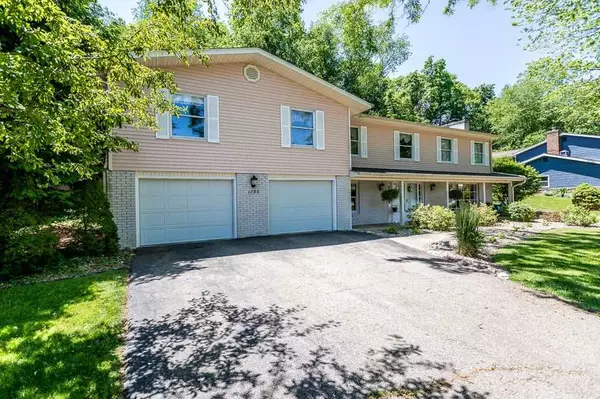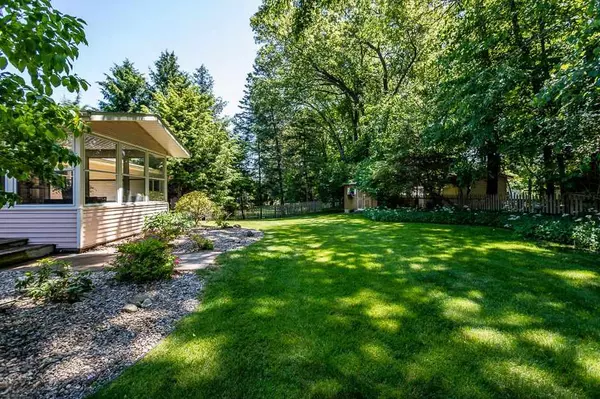$229,000
$227,500
0.7%For more information regarding the value of a property, please contact us for a free consultation.
4 Beds
3 Baths
3,078 SqFt
SOLD DATE : 08/12/2020
Key Details
Sold Price $229,000
Property Type Single Family Home
Sub Type Single Family Residence
Listing Status Sold
Purchase Type For Sale
Square Footage 3,078 sqft
Price per Sqft $74
Municipality Summit Twp
Subdivision Golfview Hills
MLS Listing ID 21048458
Sold Date 08/12/20
Style Bi-Level
Bedrooms 4
Full Baths 3
HOA Y/N false
Originating Board Michigan Regional Information Center (MichRIC)
Year Built 1970
Annual Tax Amount $3,440
Lot Size 0.290 Acres
Acres 0.29
Lot Dimensions 132x95x132
Property Description
Summit Twp., located in the Golf view Hills/340 Farms neighborhood where safe access to walking and riding your bike is straight out your door! This is a beautiful four bedroom home with three full baths, with an option to use the den as a 5th bedroom. Relax on the three season enclosed porch, overlooking the private beautifully landscaped yard, with plenty of room for playing ball or gardening! Spacious kitchen with serving bar and space for a kitchen table, plus there is a formal dining rm.! All large bedrooms, a bath with a soaking tub and a very spacious bedroom suite with its own full bath. Lower, above grade level, has a grand entrance with high ceiling and a welcoming open stairway to the living rm., it offers a cozy family room with cool large wood beams, wood floors and a brick fireplace and a rec. rm. and another bath! Cute shed in the backyard and an attached two car garage. This home is ready for you to move into! brick fireplace and a rec. rm. and another bath! Cute shed in the backyard and an attached two car garage. This home is ready for you to move into!
Location
State MI
County Jackson
Direction SW of S Jackson Rd
Body of Water None
Rooms
Other Rooms Shed(s)
Basement Slab
Interior
Interior Features Ceiling Fans, Eat-in Kitchen
Heating Forced Air, Natural Gas, Other
Fireplaces Type Wood Burning
Fireplace true
Appliance Built in Oven, Refrigerator
Exterior
Parking Features Attached, Paved
Garage Spaces 2.0
View Y/N No
Street Surface Paved
Garage Yes
Building
Story 1
Sewer Public Sewer
Water Well, Other
Architectural Style Bi-Level
New Construction No
Schools
School District Jackson
Others
Tax ID 211-13-28-117-001-00
Acceptable Financing Cash, FHA, VA Loan, Conventional
Listing Terms Cash, FHA, VA Loan, Conventional
Read Less Info
Want to know what your home might be worth? Contact us for a FREE valuation!

Our team is ready to help you sell your home for the highest possible price ASAP

"My job is to find and attract mastery-based agents to the office, protect the culture, and make sure everyone is happy! "






