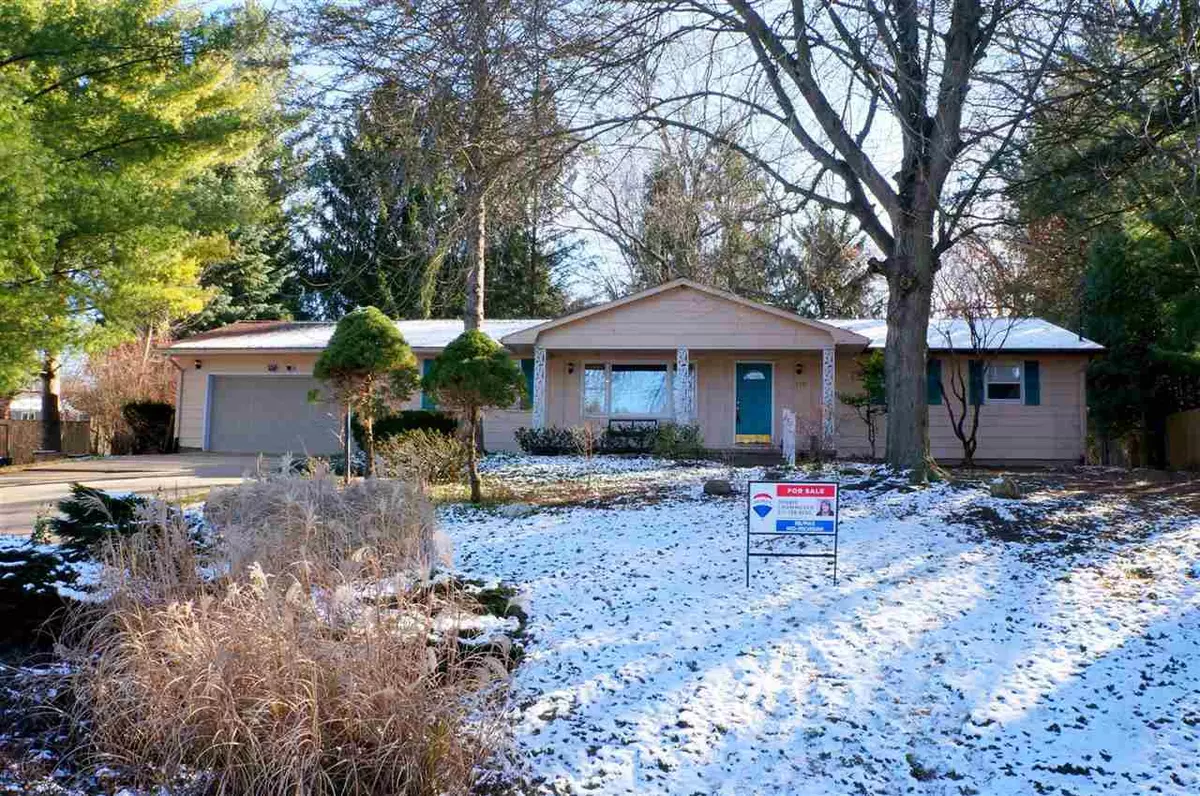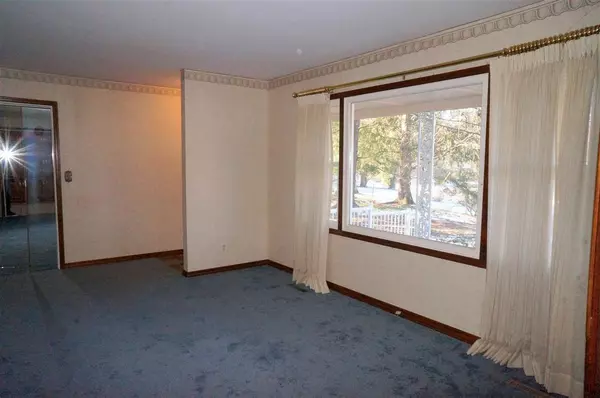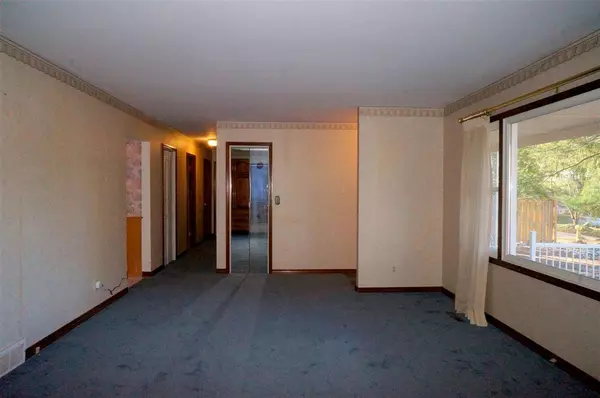$180,500
$179,900
0.3%For more information regarding the value of a property, please contact us for a free consultation.
3 Beds
2 Baths
2,223 SqFt
SOLD DATE : 01/15/2021
Key Details
Sold Price $180,500
Property Type Single Family Home
Sub Type Single Family Residence
Listing Status Sold
Purchase Type For Sale
Square Footage 2,223 sqft
Price per Sqft $81
Municipality Summit Twp
Subdivision Pine Ridge
MLS Listing ID 21047035
Sold Date 01/15/21
Style Other
Bedrooms 3
Full Baths 1
Half Baths 1
HOA Y/N false
Originating Board Michigan Regional Information Center (MichRIC)
Year Built 1968
Annual Tax Amount $2,357
Lot Size 0.500 Acres
Acres 0.5
Lot Dimensions 180
Property Description
LOVELY PARKLIKE SETTING location in Pine Ridge Subdivision, Summit Township! Ranch style 3 BR, 1-1/2 bath home with all of your living needs on main floor plus extended living space in partially finished basement. Foyer opens to formal living rm - adjacent family rm/formal dining rm w/loads of built-in cabinets & wet bar. Pocket door between dining & eat-in kitchen - including island w/gas range/oven, recessed lighting & slider to deck off back of home. Dual access to 1/2 bath from kitchen & master BR. First floor laundry & walk-in pantry. Basement is finished, including chalkboard, wall of desk/shelving - ideal for home schooling/study/recreation , separate study/play/non-conforming BR w/2 dbl closets. Ample storage in utility rm w/2nd laundry hook-up. Closet space & built-in's galore throughout this home. Newer furnace appx 2013, roof appx 5 yrs & 2020 water softener. Seller has enjoyed this home for 22 years! Check it out today & be in before the end of 2020! throughout this home. Newer furnace appx 2013, roof appx 5 yrs & 2020 water softener. Seller has enjoyed this home for 22 years! Check it out today & be in before the end of 2020!
Location
State MI
County Jackson
Direction Kibby Road to Pine Ridge To Allston
Body of Water None
Rooms
Other Rooms Shed(s)
Basement Crawl Space, Full, Partial
Interior
Interior Features Ceiling Fans, Eat-in Kitchen
Heating Forced Air, Natural Gas, Other
Fireplace false
Appliance Built in Oven, Refrigerator
Exterior
Parking Features Attached, Paved
Garage Spaces 1.0
View Y/N No
Street Surface Paved
Handicap Access Accessible Mn Flr Full Bath
Garage Yes
Building
Lot Description Wooded
Story 1
Sewer Public Sewer
Water Public, Other
Architectural Style Other
New Construction No
Schools
School District Jackson
Others
Tax ID 386-13-18-276-001
Acceptable Financing Cash, FHA, Conventional
Listing Terms Cash, FHA, Conventional
Read Less Info
Want to know what your home might be worth? Contact us for a FREE valuation!

Our team is ready to help you sell your home for the highest possible price ASAP

"My job is to find and attract mastery-based agents to the office, protect the culture, and make sure everyone is happy! "






