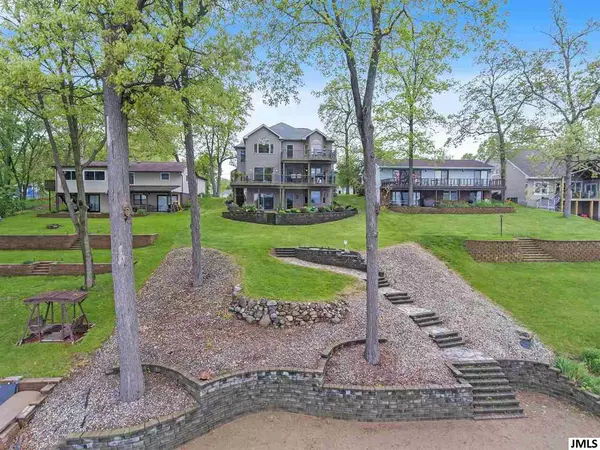$455,000
$464,000
1.9%For more information regarding the value of a property, please contact us for a free consultation.
4 Beds
4 Baths
3,639 SqFt
SOLD DATE : 10/09/2019
Key Details
Sold Price $455,000
Property Type Single Family Home
Sub Type Single Family Residence
Listing Status Sold
Purchase Type For Sale
Square Footage 3,639 sqft
Price per Sqft $125
Municipality Somerset Twp
Subdivision Lake Somerset-Hillandale
MLS Listing ID 21050908
Sold Date 10/09/19
Style Contemporary
Bedrooms 4
Full Baths 3
Half Baths 1
HOA Fees $15/ann
HOA Y/N true
Originating Board Michigan Regional Information Center (MichRIC)
Year Built 2000
Annual Tax Amount $3,300
Lot Size 0.270 Acres
Acres 0.27
Lot Dimensions 65
Property Description
ULTIMATE IRISH HILLS LAKEFRONT LIVING ON PRIVATE, ALL-SPORT LAKE SOMERSET. Breathtaking main lake views carved around lush lawns & easy care landscaping that gently cascades down to a sandy beach, stretching along a steel seawall & double docks. Top notch craftsmanship & quality throughout this 4-5 bdrm/3.5 BA custom built home w/tons of extras! Hardwood floors & an open entry welcome you home. Floor to 2nd level ceilings soar in formal LR, w/natural light pouring in as it carries across the 2nd floor catwalk. Kitchen features warm hickory cabinets, tile back splash, brand new SS appliances, eat-in dining & island w/prep sink. Retreat to your spacious 19x15 master suite w/sunrises from private balcony & picture windows, luxury spa bath, Jacuzzi, dual vanity, extra counter space, separate walk-in shower & 10x10 closet. Custom fin walkout LL features the perfect place to entertain! Walls of windows, gas FP, wet bar, game/media rm, 3rd bath. Fresh carpet & paint. Pristine condition! walk-in shower & 10x10 closet. Custom fin walkout LL features the perfect place to entertain! Walls of windows, gas FP, wet bar, game/media rm, 3rd bath. Fresh carpet & paint. Pristine condition!
Location
State MI
County Hillsdale
Area Jackson County - Jx
Direction US12 to Emerald Drive
Rooms
Basement Walk Out, Full
Interior
Interior Features Ceiling Fans, Wet Bar, Whirlpool Tub, Eat-in Kitchen
Heating Forced Air, Natural Gas, Other
Fireplaces Number 1
Fireplaces Type Gas Log
Fireplace true
Appliance Built in Oven, Refrigerator
Exterior
Parking Features Attached, Paved
Garage Spaces 2.0
Community Features Lake
View Y/N No
Street Surface Paved
Garage Yes
Building
Story 2
Sewer Septic System
Water Well
Architectural Style Contemporary
New Construction No
Schools
School District Addison
Others
Tax ID 04 195 001 039
Acceptable Financing Cash, Conventional
Listing Terms Cash, Conventional
Read Less Info
Want to know what your home might be worth? Contact us for a FREE valuation!

Our team is ready to help you sell your home for the highest possible price ASAP

"My job is to find and attract mastery-based agents to the office, protect the culture, and make sure everyone is happy! "






