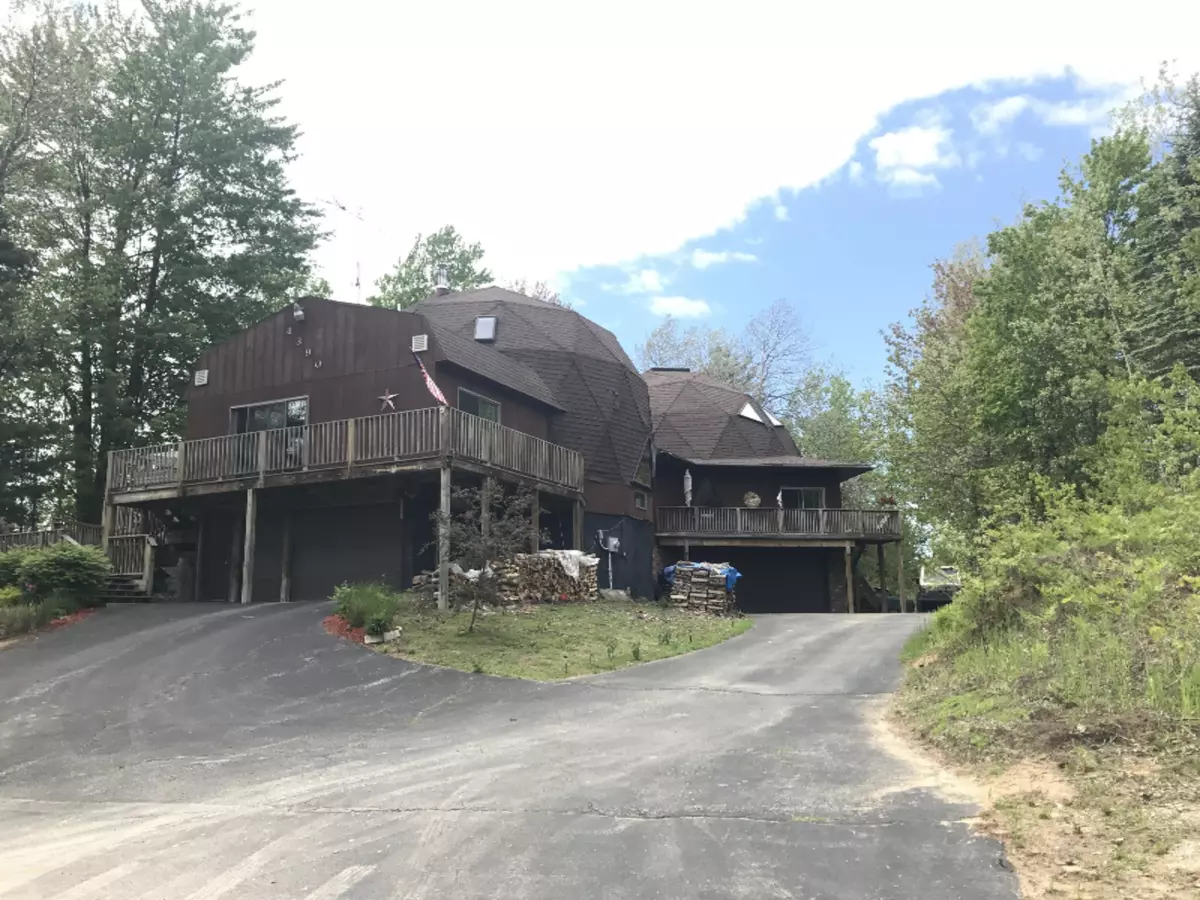$240,000
$254,900
5.8%For more information regarding the value of a property, please contact us for a free consultation.
4 Beds
4 Baths
4,300 SqFt
SOLD DATE : 08/06/2019
Key Details
Sold Price $240,000
Property Type Single Family Home
Sub Type Single Family Residence
Listing Status Sold
Purchase Type For Sale
Square Footage 4,300 sqft
Price per Sqft $55
Municipality Amber Twp
MLS Listing ID 19013216
Sold Date 08/06/19
Style Other
Bedrooms 4
Full Baths 4
Originating Board Michigan Regional Information Center (MichRIC)
Year Built 1982
Annual Tax Amount $2,404
Tax Year 2018
Lot Size 0.574 Acres
Acres 0.57
Lot Dimensions 100x250
Property Description
Country living with close to town convenience. These twin domes combine to make a spectacular, energy efficient and flexible home nestled in a natural setting. The abundant windows make you feel like you are a part of the surrounding woodlands. Nearly 4300sf of living space on 2 levels provide 4 beds/4 baths, including a grand master suite with jetted tub, separate tiled shower and 5x14 closet! Dome 1 - has the main entry foyer, bright kitchen, dining room, loft area, 2 bedrooms and 2 full baths. The larger Dome 2 has the living room and family room, master bedroom, guest bedroom and bath plus versatile ~600sf loft! 4 garage stalls, shop, exercise room and mechanicals in walk out lower level. New well in July 2017 Click on the 3D Virtual tour to experience the beauty of the Dome Home!
Location
State MI
County Mason
Area Masonoceanamanistee - O
Direction From US 10/ 31 intersection - south on Pere Marquette Hwy to First St and East to the home or EAST on US 10 to Meyers Rd and South to First St - east to the home.
Rooms
Basement Partial
Interior
Interior Features Ceramic Floor, Garage Door Opener, Satellite System, Kitchen Island, Eat-in Kitchen, Pantry
Heating Propane, Forced Air, Wood
Cooling Central Air
Fireplace false
Window Features Screens, Insulated Windows
Appliance Dryer, Washer, Dishwasher, Microwave, Range, Refrigerator
Exterior
Parking Features Attached, Paved
Garage Spaces 4.0
Utilities Available Telephone Line
View Y/N No
Roof Type Composition
Street Surface Unimproved
Garage Yes
Building
Lot Description Wooded
Story 2
Sewer Septic System
Water Well
Architectural Style Other
New Construction No
Schools
School District Ludington
Others
Tax ID 5300101807480
Acceptable Financing Cash, FHA, VA Loan, Conventional
Listing Terms Cash, FHA, VA Loan, Conventional
Read Less Info
Want to know what your home might be worth? Contact us for a FREE valuation!

Our team is ready to help you sell your home for the highest possible price ASAP

"My job is to find and attract mastery-based agents to the office, protect the culture, and make sure everyone is happy! "






