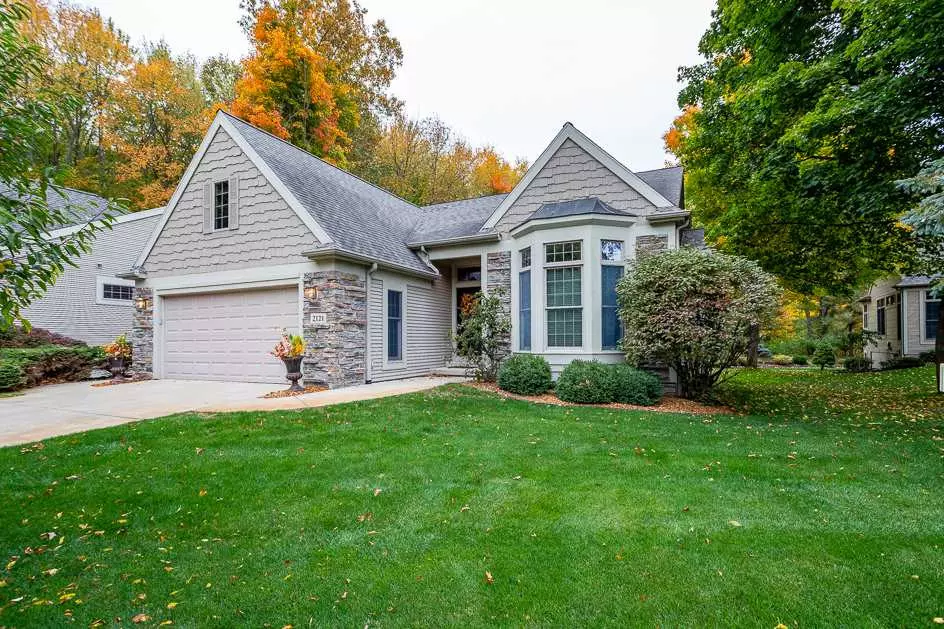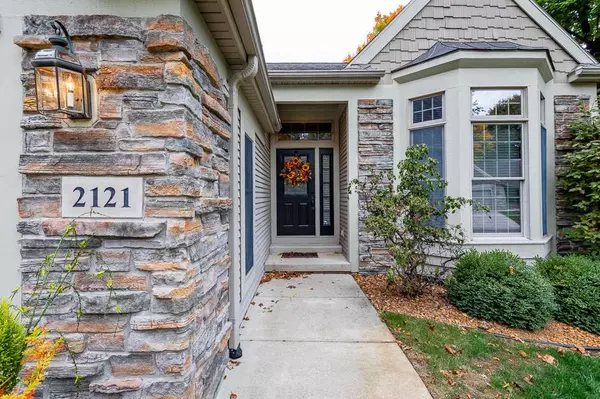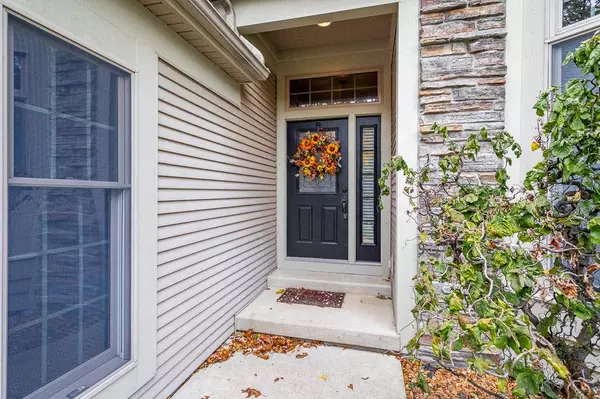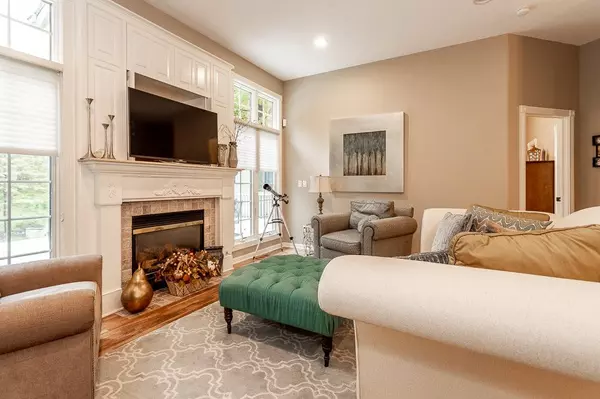$370,000
$365,000
1.4%For more information regarding the value of a property, please contact us for a free consultation.
3 Beds
4 Baths
2,815 SqFt
SOLD DATE : 12/11/2020
Key Details
Sold Price $370,000
Property Type Single Family Home
Sub Type Single Family Residence
Listing Status Sold
Purchase Type For Sale
Square Footage 2,815 sqft
Price per Sqft $131
Municipality Summit Twp
Subdivision Lake Wood Glen
MLS Listing ID 21047053
Sold Date 12/11/20
Style Other
Bedrooms 3
Full Baths 3
Half Baths 1
HOA Fees $150/mo
HOA Y/N true
Originating Board Michigan Regional Information Center (MichRIC)
Year Built 1999
Annual Tax Amount $5,154
Lot Size 0.290 Acres
Acres 0.29
Lot Dimensions 161x178x161
Property Description
You are going to love the elegant design and finishes throughout your luxury condo! Your kitchen is well appointed with smart storage solutions, sleek appliances (6 burner gas stove, double, under counter ovens, new refrigerator & hidden microwave) and beautiful stone countertops providing ample prep space. Your breakfast nook is light and airy with views of the back yard and access to deck. The gracious living space is anchored by the romantic gas fireplace & tall windows. The open concept with the living and dining room is perfect for entertaining. The primary suite is regal with access to deck, large bathroom and walk-in closet. A second bedroom and full bath round out the main level. The lower level offers day light windows, a workout/yoga studio, home office, awesome living space (w/wet bar &beverage cooler), large laundry room, a full bath and a 3rd bedroom. Low maintenance, high-end living! Welcome home to 2121 Lakewood Drive! (w/wet bar &beverage cooler), large laundry room, a full bath and a 3rd bedroom. Low maintenance, high-end living! Welcome home to 2121 Lakewood Drive!
Location
State MI
County Jackson
Direction North of Horton
Body of Water None
Rooms
Basement Full
Interior
Interior Features Central Vacuum
Heating Forced Air, Natural Gas, Other
Fireplaces Number 1
Fireplace true
Appliance Dryer, Washer, Built in Oven, Refrigerator
Exterior
Parking Features Attached, Paved
Garage Spaces 2.0
View Y/N No
Street Surface Paved
Garage Yes
Building
Story 1
Sewer Public Sewer
Water Public
Architectural Style Other
New Construction No
Schools
School District Jackson
Others
HOA Fee Include Trash, Snow Removal, Lawn/Yard Care
Tax ID 000-13-20-252-001-44
Acceptable Financing Cash, Conventional
Listing Terms Cash, Conventional
Read Less Info
Want to know what your home might be worth? Contact us for a FREE valuation!

Our team is ready to help you sell your home for the highest possible price ASAP

"My job is to find and attract mastery-based agents to the office, protect the culture, and make sure everyone is happy! "






