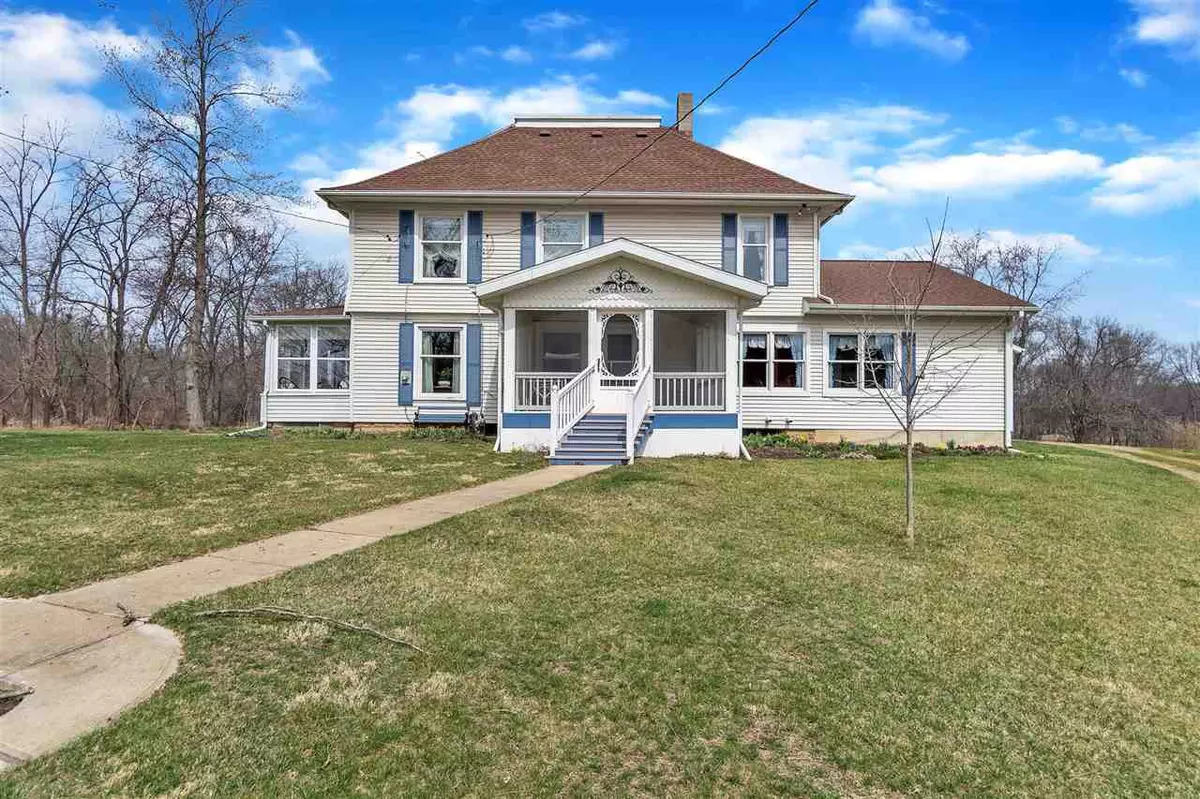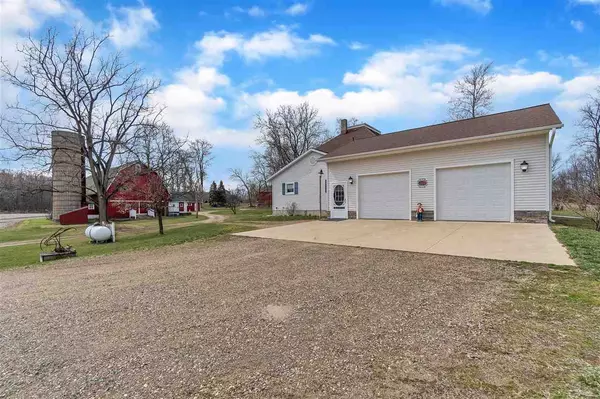$375,000
$359,900
4.2%For more information regarding the value of a property, please contact us for a free consultation.
5 Beds
3 Baths
3,055 SqFt
SOLD DATE : 05/18/2021
Key Details
Sold Price $375,000
Property Type Single Family Home
Sub Type Single Family Residence
Listing Status Sold
Purchase Type For Sale
Square Footage 3,055 sqft
Price per Sqft $122
Municipality Hanover Twp
MLS Listing ID 21046719
Sold Date 05/18/21
Style Farm House
Bedrooms 5
Full Baths 2
Half Baths 1
HOA Y/N false
Originating Board Michigan Regional Information Center (MichRIC)
Year Built 1915
Annual Tax Amount $3,598
Lot Size 9.640 Acres
Acres 9.64
Lot Dimensions 1159x362
Property Description
This 5bed/2.5bath is a MUST SEE home!! The seller has spared no expense here and all the updates have been done! Welcome to the country with so many options for this land. The newly added on kitchen, mudroom, and oversized 2.5 car garage is space most only dream of. The basement entry is in the garage with stairs down to a beautiful hunting/mancave. Once inside, the house boasts with stylish wood throughout, including floor to ceiling custom cabinetry, 7-8in high trim, beautiful solid wood doors, gorgeous solid staircase and more. Seller enjoys sitting in the newly built screened in porch, enjoying the beautiful country breeze and scenery. Upstairs features 5 generously sized bedrooms and a door access to a staircase up to the attic/bonus area. So much inside, but outside includes a huge barn with lofts, utility barn, workshop with furnace, milk house, deer shed, chic coop, dwarf orchard, gardens, and of course the beautiful country views. Come see to appreciate this beautiful place! barn with lofts, utility barn, workshop with furnace, milk house, deer shed, chic coop, dwarf orchard, gardens, and of course the beautiful country views. Come see to appreciate this beautiful place!
Location
State MI
County Jackson
Area Jackson County - Jx
Direction Folks to snow rd
Body of Water None
Rooms
Other Rooms Shed(s), Barn(s), Pole Barn
Basement Full
Interior
Interior Features Ceiling Fans, Gas/Wood Stove, Iron Water FIlter, Eat-in Kitchen
Heating Propane, Forced Air, Wood, Other
Fireplace false
Appliance Dryer, Washer, Built in Oven, Refrigerator
Exterior
Parking Features Attached, Driveway, Gravel
Garage Spaces 2.0
View Y/N No
Street Surface Unimproved
Handicap Access 36' or + Hallway, 42 in or + Hallway, Accessible Mn Flr Full Bath
Garage Yes
Building
Story 2
Sewer Septic System
Water Well, Other
Architectural Style Farm House
New Construction No
Schools
School District Hanover-Horton
Others
Tax ID 000-17-15-301-001-00
Acceptable Financing Cash, FHA, VA Loan, Conventional
Listing Terms Cash, FHA, VA Loan, Conventional
Read Less Info
Want to know what your home might be worth? Contact us for a FREE valuation!

Our team is ready to help you sell your home for the highest possible price ASAP

"My job is to find and attract mastery-based agents to the office, protect the culture, and make sure everyone is happy! "






