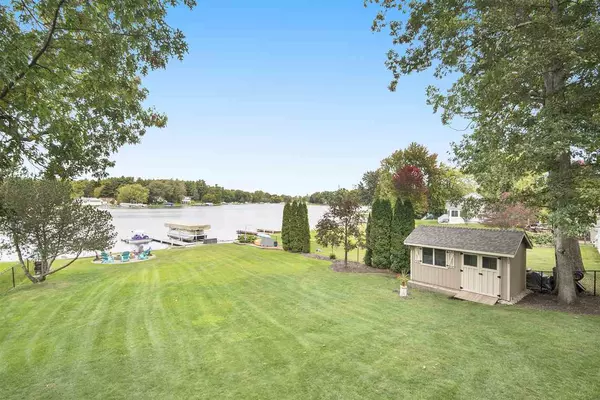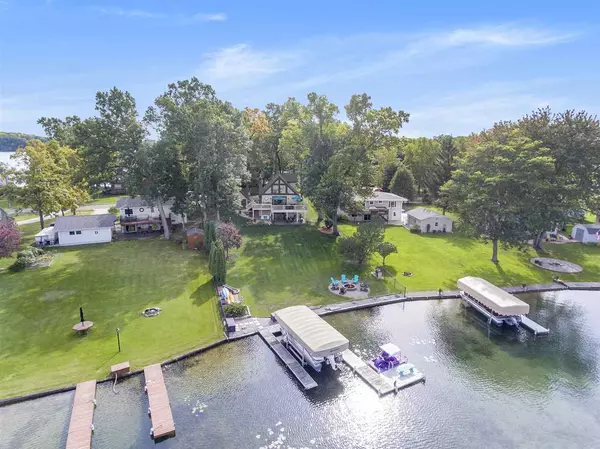$469,900
$469,900
For more information regarding the value of a property, please contact us for a free consultation.
2 Beds
3 Baths
1,817 SqFt
SOLD DATE : 03/29/2021
Key Details
Sold Price $469,900
Property Type Single Family Home
Sub Type Single Family Residence
Listing Status Sold
Purchase Type For Sale
Square Footage 1,817 sqft
Price per Sqft $258
Municipality Hanover Twp
Subdivision Skyline Drive Subdivision
MLS Listing ID 21046677
Sold Date 03/29/21
Style Contemporary
Bedrooms 2
Full Baths 2
Half Baths 1
HOA Fees $1/ann
HOA Y/N true
Originating Board Michigan Regional Information Center (MichRIC)
Year Built 1979
Annual Tax Amount $5,392
Lot Size 0.370 Acres
Acres 0.37
Lot Dimensions 70x209x98
Property Description
PREMIER LAKEFRONT HOME ON ALL-SPORT FARWELL & PINEHILL CHAIN-OF-LAKES WITH SANDY SHORELINE! Soaring cathedral ceilings & walls of windows welcome you home, showcasing panoramic views of incredibly refreshing spring-fed waters. Over 1800 fin sq ft, contemporary design envisioned around the art of entertaining & an open floor plan that flows effortlessly indoors & out. Updated kitchen-new granite counters & flooring seamlessly flowing into the open living/dining rooms, leading to the huge wraparound deck! Desired main floor bedroom & updated full bath. On the 2nd floor, double glass doors reveal 2nd bdrm w/stunning lake views. Finished walkout perfect for entertaining where you can host your guests from the convenient lakeside wet bar, rec rm w/2nd fireplace, 3rd bdrm & new half bath. Ample parking, stamped concrete drive & patio. Private, tranquil setting surrounded by lush, manicured lawns across the LEVEL yard to the waters edge & bonfire oasis. Generator, dock & boat lift included! parking, stamped concrete drive & patio. Private, tranquil setting surrounded by lush, manicured lawns across the LEVEL yard to the waters edge & bonfire oasis. Generator, dock & boat lift included!
Location
State MI
County Jackson
Area Jackson County - Jx
Direction Hanover Road to Skyline, Left to Acorn Trail
Rooms
Other Rooms Shed(s)
Basement Walk Out, Full
Interior
Interior Features Ceiling Fans, Eat-in Kitchen
Heating Forced Air, Natural Gas, Other
Fireplaces Number 2
Fireplace true
Appliance Dryer, Washer, Built in Oven, Refrigerator
Exterior
Parking Features Paved
Garage Spaces 2.0
Community Features Lake
View Y/N No
Street Surface Paved
Garage Yes
Building
Lot Description Cul-De-Sac
Story 2
Sewer Public Sewer
Water Well, Other
Architectural Style Contemporary
New Construction No
Schools
School District Hanover-Horton
Others
Tax ID 000-17-25-326-020-00
Acceptable Financing Cash, Conventional
Listing Terms Cash, Conventional
Read Less Info
Want to know what your home might be worth? Contact us for a FREE valuation!

Our team is ready to help you sell your home for the highest possible price ASAP

"My job is to find and attract mastery-based agents to the office, protect the culture, and make sure everyone is happy! "






