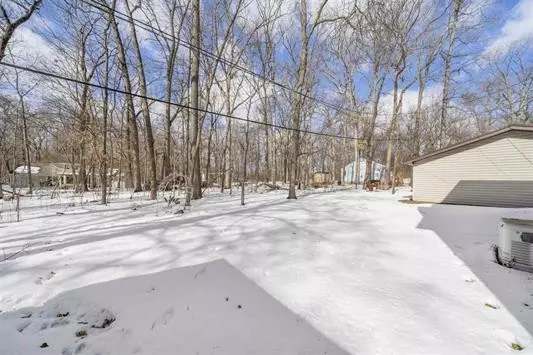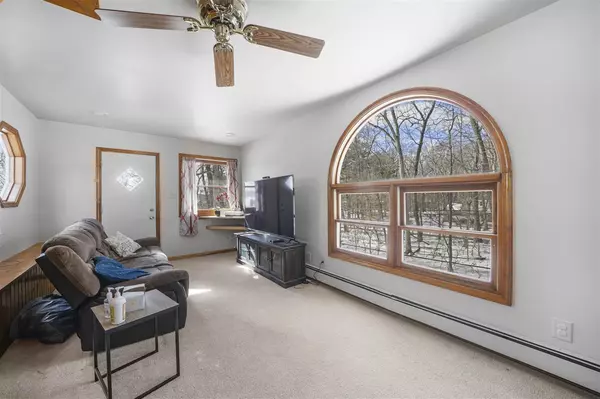$247,777
$235,000
5.4%For more information regarding the value of a property, please contact us for a free consultation.
3 Beds
2 Baths
2,262 SqFt
SOLD DATE : 06/29/2021
Key Details
Sold Price $247,777
Property Type Single Family Home
Sub Type Single Family Residence
Listing Status Sold
Purchase Type For Sale
Square Footage 2,262 sqft
Price per Sqft $109
Municipality Columbia Twp
Subdivision Hi Lo Heights
MLS Listing ID 21040971
Sold Date 06/29/21
Style Quad Level
Bedrooms 3
Full Baths 1
Half Baths 1
HOA Y/N false
Originating Board Michigan Regional Information Center (MichRIC)
Year Built 1972
Annual Tax Amount $3,261
Lot Size 9,583 Sqft
Acres 0.22
Lot Dimensions 120x80
Property Description
Just in time for summer! Large lake access home to beautiful Clarklake. Custom built home has so much to offer. Large kitchen has an island and plenty of space for entertaining all of your friends and family. Unique custom design has cozy relaxing areas on elevated levels with a warming wood/pellet stove. Large master bedroom is so awesome with a private built in whirlpool tub and balcony with views of the lake. Updated bathroom with a skylight close to all 3 bedrooms with a half bath on the main level. Bonus room on the top floor could be a 4th bedroom or family room and has a small balcony. Large patio facing the lake is perfect for relaxing or entertaining. Large 2 car garage will hold all your lake toys and the extra lot has a newly installed fire pit for summertime bonfires. The rear of the home has a wooded view and an on demand generator. Just steps to the lake where a community dock holds your pontoon and just minutes from the Beach Bar and Luceros.
Location
State MI
County Jackson
Area Jackson County - Jx
Direction South of Grand Blvd
Body of Water Clark
Rooms
Basement Slab
Interior
Interior Features Attic Fan, Ceiling Fans, Gas/Wood Stove, Whirlpool Tub, Eat-in Kitchen
Heating Hot Water, Natural Gas, Other
Fireplaces Number 1
Fireplace true
Appliance Dryer, Washer, Built in Oven, Refrigerator
Exterior
Parking Features Driveway, Gravel, Paved
Garage Spaces 2.0
Community Features Lake
View Y/N No
Street Surface Unimproved
Garage Yes
Building
Story 1
Sewer Public Sewer
Water Well
Architectural Style Quad Level
Schools
School District Napoleon
Others
Tax ID 000-19-16-428-00-01
Acceptable Financing Cash, FHA, VA Loan, Conventional
Listing Terms Cash, FHA, VA Loan, Conventional
Read Less Info
Want to know what your home might be worth? Contact us for a FREE valuation!

Our team is ready to help you sell your home for the highest possible price ASAP

"My job is to find and attract mastery-based agents to the office, protect the culture, and make sure everyone is happy! "






