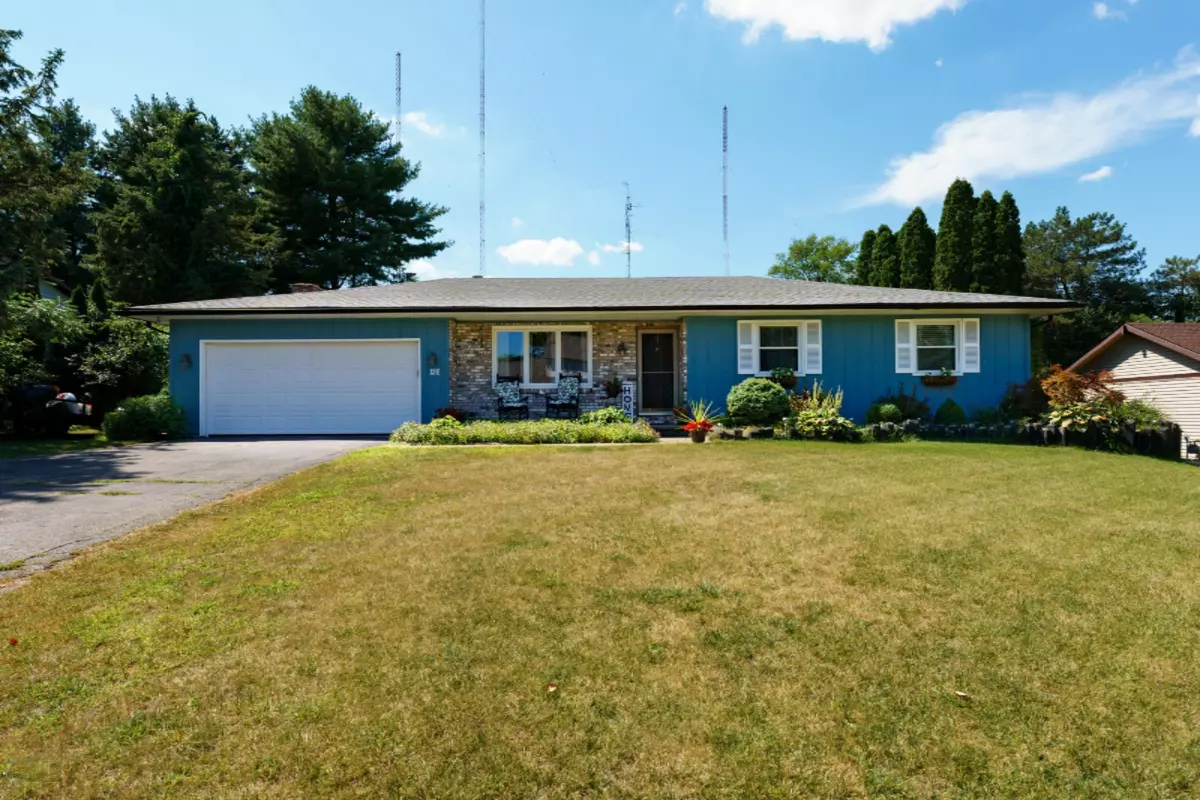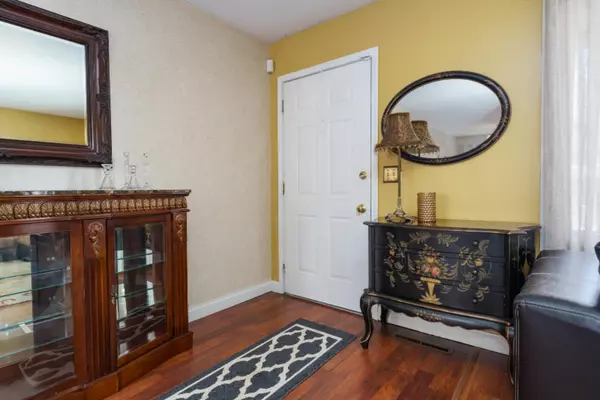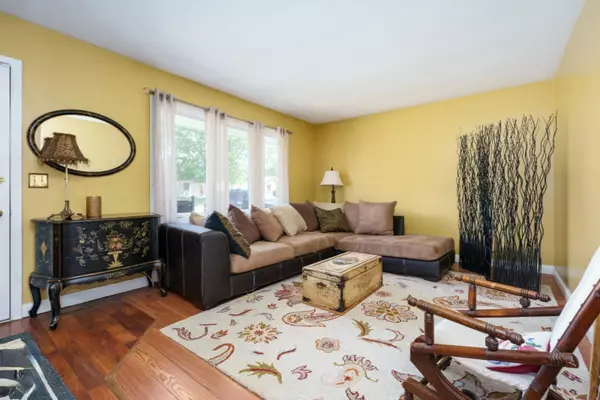$198,000
$228,500
13.3%For more information regarding the value of a property, please contact us for a free consultation.
3 Beds
2 Baths
2,956 SqFt
SOLD DATE : 10/08/2020
Key Details
Sold Price $198,000
Property Type Single Family Home
Sub Type Single Family Residence
Listing Status Sold
Purchase Type For Sale
Square Footage 2,956 sqft
Price per Sqft $66
Municipality Battle Creek City
MLS Listing ID 20033352
Sold Date 10/08/20
Style Ranch
Bedrooms 3
Full Baths 2
Originating Board Michigan Regional Information Center (MichRIC)
Year Built 1978
Annual Tax Amount $4,632
Tax Year 2020
Lot Size 10,454 Sqft
Acres 0.24
Lot Dimensions 90x120
Property Description
Welcome Home to this MUST SEE stunning Ranch in a wonderful Lakeview Schools neighborhood. This 3 bedroom, 2 bath home won't last long. Newer beautiful kitchen with stainless appliances, large island with eating area, granite counter tops, and a gorgeous stone backsplash that matches the floor accents and fireplace in the family room that is open to the kitchen! The master bedroom and bathroom are large and updated. The other bedrooms are nice sized too. The basement has a huge finished 41x14 rec room with a large laundry and storage area. There is an additional finished room with closet space that could be another bedroom by adding an egress window.
You will love the outside space with the updated pool, hot tub, new fence, sprinkler system, and large deck! This home has been well taken care of and is move in ready! There are too many updates to list!! Call Cindy Artis at 269-420-1265
Location
State MI
County Calhoun
Area Battle Creek - B
Direction East on Golden, right after radio station
Rooms
Basement Full
Interior
Interior Features Ceiling Fans, Ceramic Floor, Garage Door Opener, Hot Tub Spa, Eat-in Kitchen
Heating Forced Air, Natural Gas
Cooling Central Air
Fireplaces Number 1
Fireplaces Type Wood Burning, Family
Fireplace true
Window Features Replacement
Appliance Disposal, Dishwasher, Microwave
Exterior
Parking Features Attached, Paved
Garage Spaces 2.0
Pool Outdoor/Inground
View Y/N No
Roof Type Composition
Street Surface Paved
Garage Yes
Building
Lot Description Garden
Story 1
Sewer Public Sewer
Water Public
Architectural Style Ranch
New Construction No
Schools
School District Lakeview-Calhoun Co
Others
Tax ID 13521200030370
Acceptable Financing Cash, Conventional
Listing Terms Cash, Conventional
Read Less Info
Want to know what your home might be worth? Contact us for a FREE valuation!

Our team is ready to help you sell your home for the highest possible price ASAP
"My job is to find and attract mastery-based agents to the office, protect the culture, and make sure everyone is happy! "






