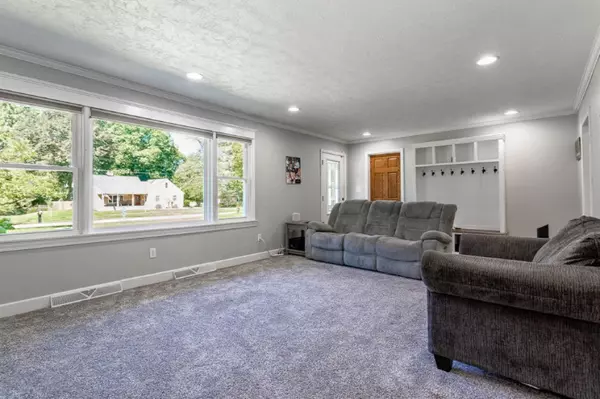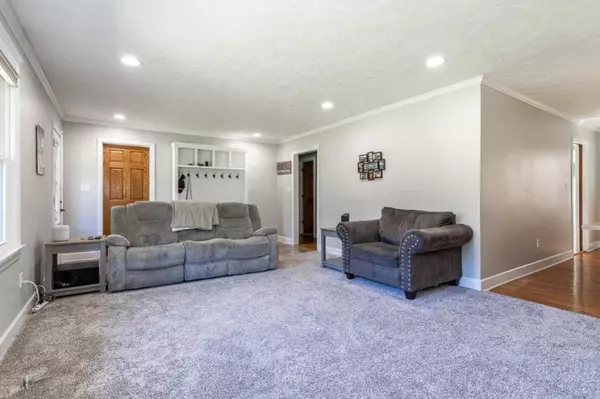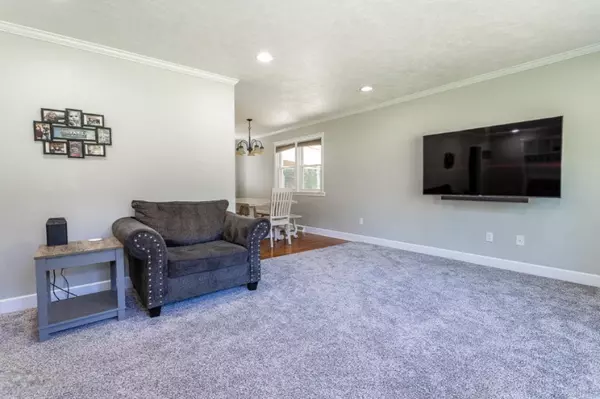$204,900
$204,900
For more information regarding the value of a property, please contact us for a free consultation.
4 Beds
2 Baths
1,810 SqFt
SOLD DATE : 10/16/2020
Key Details
Sold Price $204,900
Property Type Single Family Home
Sub Type Single Family Residence
Listing Status Sold
Purchase Type For Sale
Square Footage 1,810 sqft
Price per Sqft $113
Municipality Battle Creek City
MLS Listing ID 20036469
Sold Date 10/16/20
Style Ranch
Bedrooms 4
Full Baths 1
Half Baths 1
Originating Board Michigan Regional Information Center (MichRIC)
Year Built 1952
Annual Tax Amount $3,293
Tax Year 2020
Lot Size 0.400 Acres
Acres 0.4
Lot Dimensions 88 x 198
Property Description
Welcome to your PERFECT new home! This immaculate Lakeview ranch home with a finished basement has four great size bedrooms, two gorgeously remodeled bathrooms, and every update under the sun. Brand new roof and siding as of 9/2/2020. Brand new warrantied windows, and carpet installed this year. Superlative furnace with 98.7% efficiency with a whole-home dehumidifier and 16 SEER AC installed 2019. All updated plumbing and electric. Asphalt double lane driveway leading up to attached carport and 1 car detached garage with new doors. Stainless steel appliances. Fenced in yard with a patio area. Landscaped front. Quiet and manicured neighborhood. There's even a lawn irrigation system. You want it, we've got it!
Location
State MI
County Calhoun
Area Battle Creek - B
Direction Adams west off Capital, then take a right on W. Hamilton. House is on the right.
Rooms
Basement Full
Interior
Interior Features Ceiling Fans, Ceramic Floor, Garage Door Opener, Humidifier, Wood Floor, Eat-in Kitchen
Heating Forced Air, Natural Gas
Cooling SEER 13 or Greater, Central Air
Fireplace false
Window Features Replacement, Low Emissivity Windows, Garden Window(s)
Appliance Dishwasher, Range, Refrigerator
Exterior
Parking Features Asphalt, Driveway, Paved
Garage Spaces 1.0
Utilities Available Electricity Connected, Natural Gas Connected, Cable Connected, Public Water, Public Sewer, Broadband
View Y/N No
Roof Type Composition
Topography {Level=true}
Street Surface Paved
Garage Yes
Building
Story 1
Sewer Public Sewer
Water Public
Architectural Style Ranch
New Construction No
Schools
School District Lakeview-Calhoun Co
Others
Tax ID 13526180108230
Acceptable Financing Cash, FHA, VA Loan, Rural Development, Conventional
Listing Terms Cash, FHA, VA Loan, Rural Development, Conventional
Read Less Info
Want to know what your home might be worth? Contact us for a FREE valuation!

Our team is ready to help you sell your home for the highest possible price ASAP

"My job is to find and attract mastery-based agents to the office, protect the culture, and make sure everyone is happy! "






