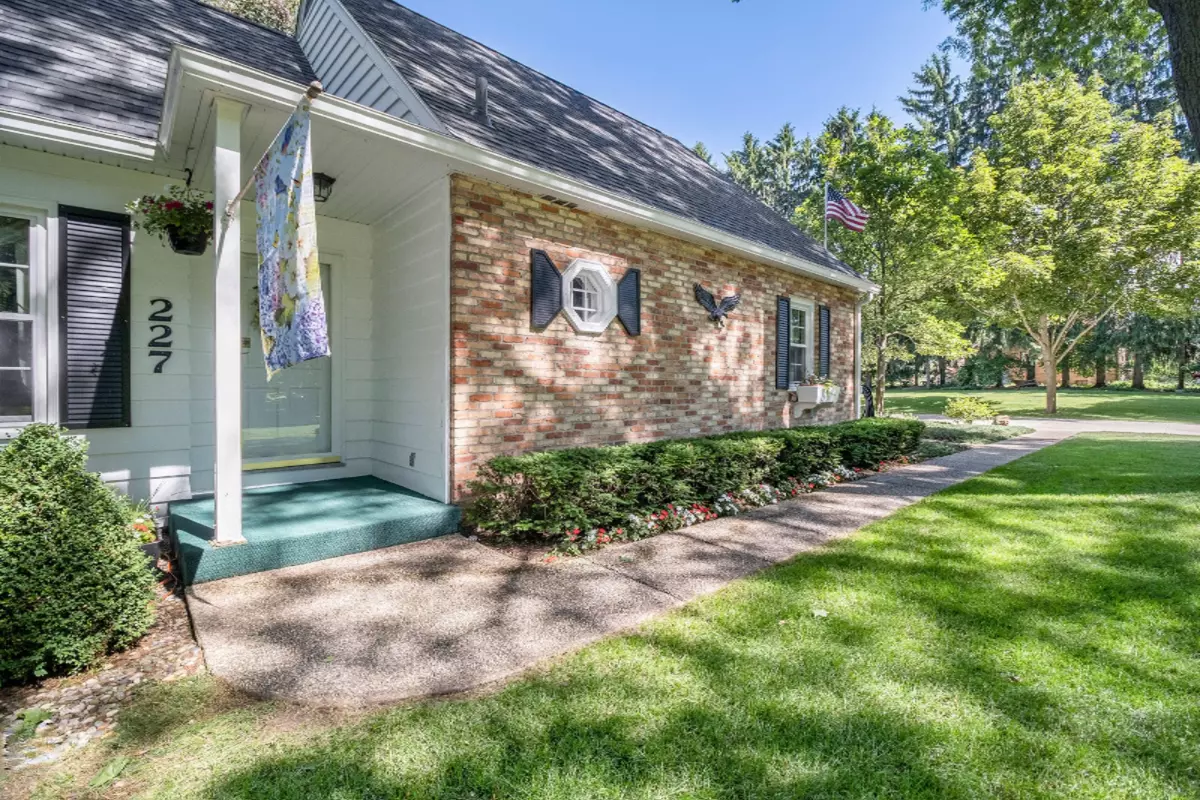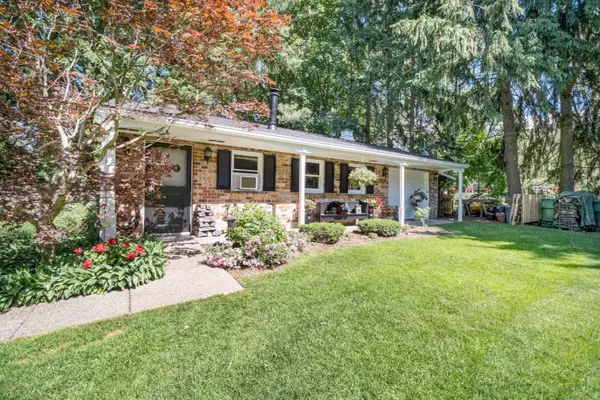$290,000
$295,000
1.7%For more information regarding the value of a property, please contact us for a free consultation.
3 Beds
3 Baths
2,406 SqFt
SOLD DATE : 11/03/2020
Key Details
Sold Price $290,000
Property Type Single Family Home
Sub Type Single Family Residence
Listing Status Sold
Purchase Type For Sale
Square Footage 2,406 sqft
Price per Sqft $120
Municipality Battle Creek City
MLS Listing ID 20024605
Sold Date 11/03/20
Style Cape Cod
Bedrooms 3
Full Baths 2
Half Baths 1
HOA Y/N true
Originating Board Michigan Regional Information Center (MichRIC)
Year Built 1955
Annual Tax Amount $3,889
Tax Year 2019
Lot Size 0.900 Acres
Acres 0.9
Lot Dimensions 198 x 198
Property Description
Man Cave, She Shed, Woodshop, Toy Storage (boat, car, etc), or work at home office. These are just some of the ideas for the 30 x 40 outbuilding, which is insulated and has 110 & 220 electric. Fantastic family home. Supersized great room currently used as a family room, eating area, and office, screened in porch, large yard, kid's swing, and a neighborhood ideal for walking & enjoying the outdoors. Sitting on 3 lots (nearly an acre) giving lots of privacy, the grounds have an arboretum type feel with many varieties of trees, shrubs, plants, & flowers. Garden with established blueberries, raspberries, etc. This 3 bedroom, 2 1/2 bath home has a lot of family space. Large living room with built in cabinets that could have other uses. Don't miss all the possibilities on this one!
Location
State MI
County Calhoun
Area Battle Creek - B
Direction Capital Ave. SW to West Hamilton, turn west.
Rooms
Basement Full, Partial
Interior
Interior Features Attic Fan, Ceiling Fans, Garage Door Opener, Gas/Wood Stove, Humidifier, Security System, Water Softener/Owned, Pantry
Heating Forced Air, Natural Gas
Cooling Central Air
Fireplaces Number 2
Fireplaces Type Gas Log, Living, Family
Fireplace true
Window Features Bay/Bow, Window Treatments
Appliance Dryer, Washer, Disposal, Dishwasher, Range, Refrigerator
Laundry Laundry Chute
Exterior
Parking Features Attached, Concrete, Driveway
Garage Spaces 3.0
Utilities Available Telephone Line, Cable Connected, Natural Gas Connected
Amenities Available Other
View Y/N No
Roof Type Composition
Street Surface Paved
Garage Yes
Building
Lot Description Garden
Story 2
Sewer Public Sewer
Water Public
Architectural Style Cape Cod
New Construction No
Schools
School District Lakeview-Calhoun Co
Others
Tax ID 136180108300
Acceptable Financing Cash, FHA, Conventional
Listing Terms Cash, FHA, Conventional
Read Less Info
Want to know what your home might be worth? Contact us for a FREE valuation!

Our team is ready to help you sell your home for the highest possible price ASAP

"My job is to find and attract mastery-based agents to the office, protect the culture, and make sure everyone is happy! "






