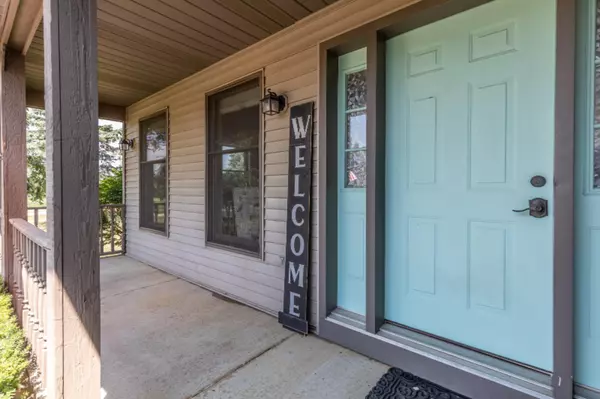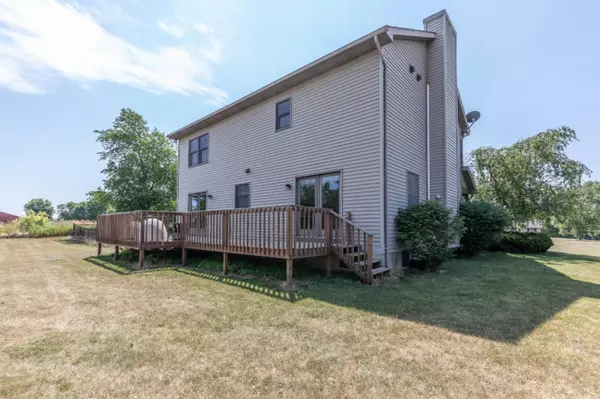$278,000
$289,000
3.8%For more information regarding the value of a property, please contact us for a free consultation.
3 Beds
3 Baths
2,368 SqFt
SOLD DATE : 08/27/2020
Key Details
Sold Price $278,000
Property Type Single Family Home
Sub Type Single Family Residence
Listing Status Sold
Purchase Type For Sale
Square Footage 2,368 sqft
Price per Sqft $117
Municipality Bingham Twp
MLS Listing ID 20026834
Sold Date 08/27/20
Style Colonial
Bedrooms 3
Full Baths 2
Half Baths 1
Originating Board Michigan Regional Information Center (MichRIC)
Year Built 1992
Annual Tax Amount $2,585
Tax Year 2020
Lot Size 1.030 Acres
Acres 1.03
Lot Dimensions 150x300
Property Description
Elegant custom built 2-story home with 3 bedrooms, 2.5 baths, 2 car garage on a one acre country setting. Conveniently located just minutes from downtown, schools, shopping and expressway. Enter the front door to a grand foyer with hardwood bamboo flooring throughout. Airy open floor plan with large windows providing nice views and an abundance of natural light. Spacious rooms on main floor with large kitchen, living and dining area. Plenty of cabinets with pantry in kitchen for additional storage. Large bedrooms upstairs with a full bath and well appointed master suite with walk-in closet and private bath with double vanity. Full basement has nicely finished bonus room. Large yard with fenced area, paved driveway, shed and expansive deck for outdoor entertaining. Kitchen appliances stay!
Location
State MI
County Clinton
Area Outside Michric Area - Z
Direction Dewitt Road North to Yallup East
Rooms
Other Rooms Shed(s)
Basement Full
Interior
Interior Features Ceiling Fans, Garage Door Opener, Water Softener/Owned, Wood Floor, Pantry
Heating Forced Air, Natural Gas
Cooling Central Air
Fireplaces Number 1
Fireplaces Type Living
Fireplace true
Window Features Skylight(s), Insulated Windows, Window Treatments
Appliance Dryer, Washer, Disposal, Dishwasher, Microwave, Range, Refrigerator
Exterior
Parking Features Attached, Concrete, Driveway
Garage Spaces 2.0
Utilities Available Cable Connected, Natural Gas Connected
View Y/N No
Roof Type Composition
Topography {Level=true}
Street Surface Unimproved
Garage Yes
Building
Story 2
Sewer Septic System
Water Well
Architectural Style Colonial
New Construction No
Schools
School District St. Johns
Others
Tax ID 1903003220007500
Acceptable Financing Cash, FHA, VA Loan, Conventional
Listing Terms Cash, FHA, VA Loan, Conventional
Read Less Info
Want to know what your home might be worth? Contact us for a FREE valuation!

Our team is ready to help you sell your home for the highest possible price ASAP

"My job is to find and attract mastery-based agents to the office, protect the culture, and make sure everyone is happy! "






