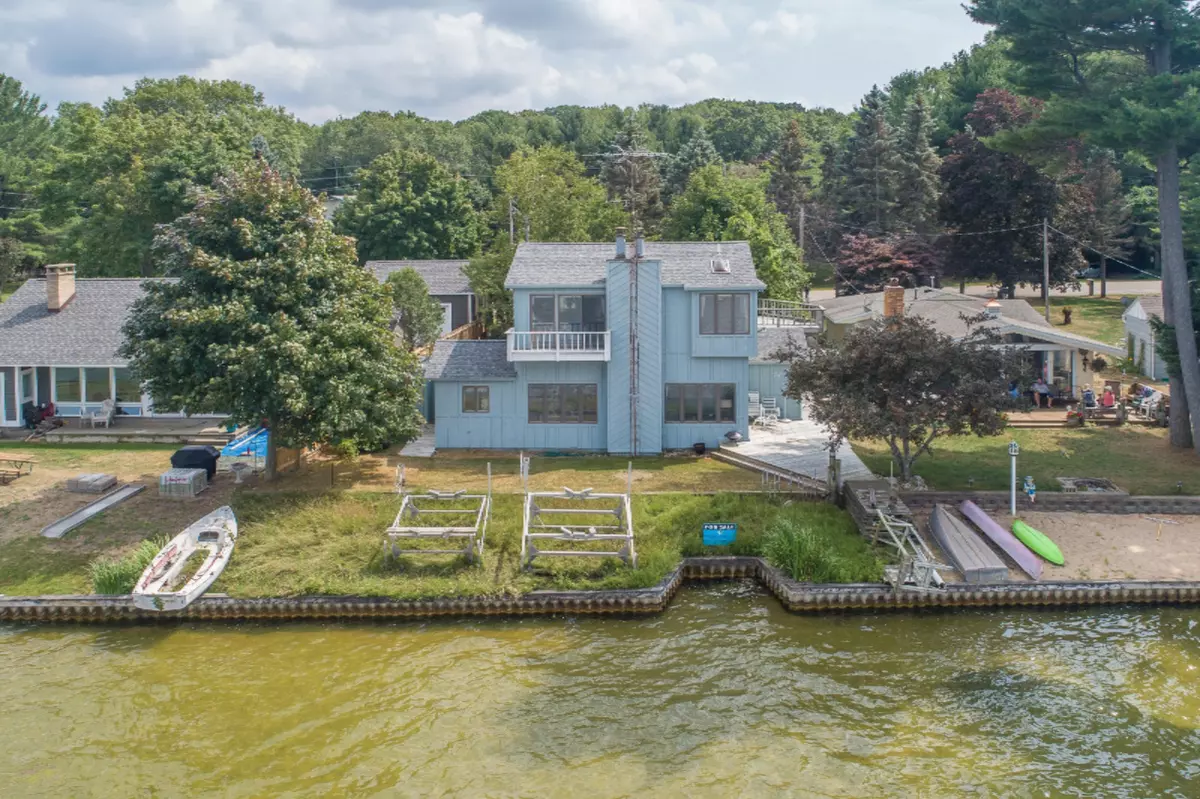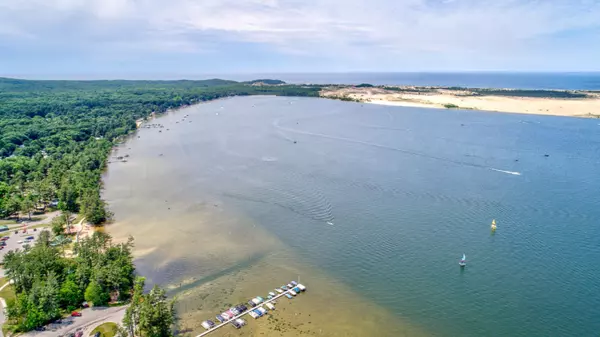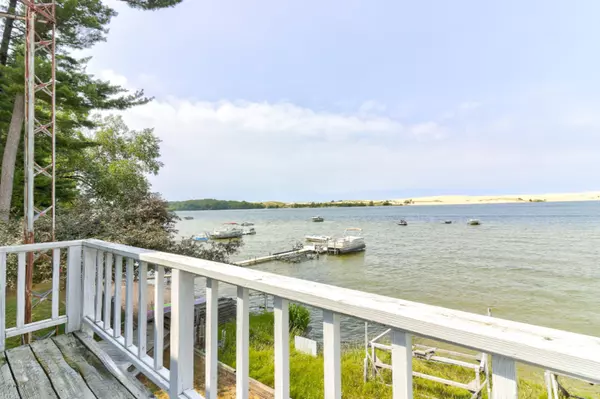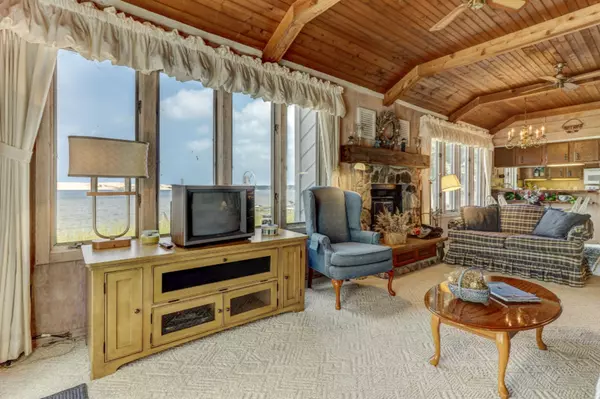$380,000
$449,900
15.5%For more information regarding the value of a property, please contact us for a free consultation.
3 Beds
2 Baths
1,548 SqFt
SOLD DATE : 10/29/2019
Key Details
Sold Price $380,000
Property Type Single Family Home
Sub Type Single Family Residence
Listing Status Sold
Purchase Type For Sale
Square Footage 1,548 sqft
Price per Sqft $245
Municipality Golden Twp
MLS Listing ID 19022435
Sold Date 10/29/19
Style Cabin/Cottage
Bedrooms 3
Full Baths 2
Originating Board Michigan Regional Information Center (MichRIC)
Year Built 1940
Annual Tax Amount $5,814
Tax Year 2018
Lot Size 0.410 Acres
Acres 0.41
Lot Dimensions 60 x 300
Property Description
AMAZING SUNSET VIEWS in this 3 bed 2 bath cottage overlooking 60' of Silver Lake. Let the stress fall off as you enter in this cute cottage with great views of Silver Lake from almost every room in the house. The kitchen, dining, and living room have an open floor plan with a large fireplace in the living room that connects to 2 bedrooms and a bath. Upstairs, the Master suite features 2 large sliders with stunning views, Large walk-in closet, wet bar, and an additional fireplace. The master bath has a walk-in tiled shower and a Jacuzzi tub with additional views of the lake. Outside you will find large decks, additional parking in the 2 stall detached garage and across the street, a Dock and 2 boat lifts
Location
State MI
County Oceana
Area Masonoceanamanistee - O
Direction Scenic North to Silver lake Road: East to Home: North side of the road
Body of Water Silver Lake
Rooms
Basement Crawl Space
Interior
Interior Features Ceiling Fans, Garage Door Opener, Wet Bar, Whirlpool Tub, Eat-in Kitchen
Heating Propane, Wall Furnace, Forced Air, Electric
Cooling Central Air
Fireplaces Number 2
Fireplaces Type Primary Bedroom, Living
Fireplace true
Window Features Insulated Windows, Window Treatments
Appliance Dryer, Washer, Dishwasher, Microwave, Oven, Refrigerator
Exterior
Parking Features Paved
Garage Spaces 2.0
Community Features Lake
Utilities Available Electricity Connected, Cable Connected, Telephone Line
Waterfront Description All Sports, Dock, Private Frontage
View Y/N No
Roof Type Composition
Topography {Level=true}
Street Surface Paved
Garage Yes
Building
Story 2
Sewer Septic System
Water Well
Architectural Style Cabin/Cottage
New Construction No
Schools
School District Hart
Others
Tax ID 6400666002750
Acceptable Financing Cash, Conventional
Listing Terms Cash, Conventional
Read Less Info
Want to know what your home might be worth? Contact us for a FREE valuation!

Our team is ready to help you sell your home for the highest possible price ASAP
"My job is to find and attract mastery-based agents to the office, protect the culture, and make sure everyone is happy! "






