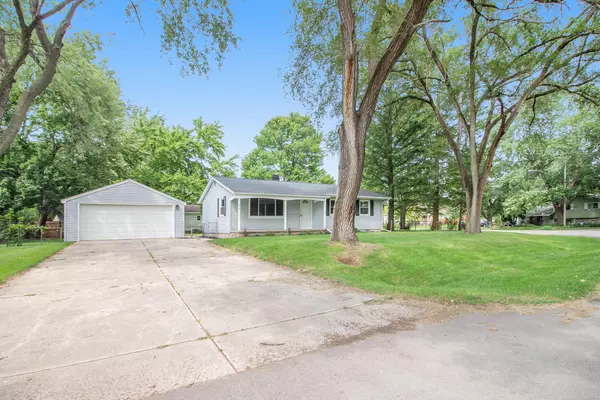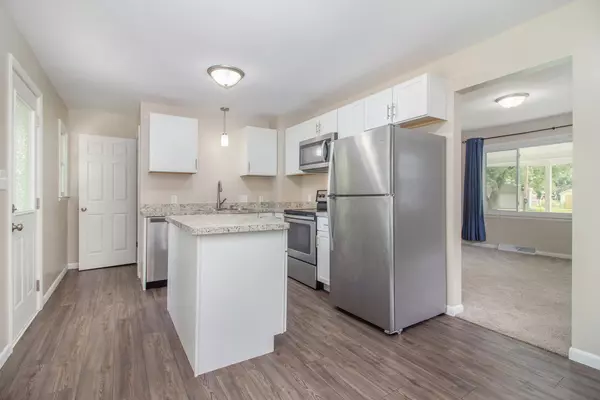$200,000
$194,000
3.1%For more information regarding the value of a property, please contact us for a free consultation.
4 Beds
2 Baths
2,620 SqFt
SOLD DATE : 10/05/2021
Key Details
Sold Price $200,000
Property Type Single Family Home
Sub Type Single Family Residence
Listing Status Sold
Purchase Type For Sale
Square Footage 2,620 sqft
Price per Sqft $76
Municipality Summit Twp
Subdivision Southview Subdivision
MLS Listing ID 21099936
Sold Date 10/05/21
Style Ranch
Bedrooms 4
Full Baths 2
Originating Board Michigan Regional Information Center (MichRIC)
Year Built 1958
Annual Tax Amount $2,162
Tax Year 9999
Lot Size 0.330 Acres
Acres 0.33
Lot Dimensions 215x140x102
Property Description
SUPER SHARP & SIMPLY IRRESITIBLE 3-4 BEDROOM/2 BATH RANCH HOME IN SUMMIT TOWNSHIP! Beautiful & spacious, sprawling corner setting w/fenced backyard & private patio. Picture-perfect, completely updated from top to bottom & inside out! THIS is the home you've been waiting for! Featuring over 1800 fin sq ft w/a covered front porch to welcome you home! Impressive updates within the past 2 yrs including new roof, kitchen w/SS appliances & island, Samsung washer & dryer, both bathrooms, flooring, lighting, plumbing, garage door & smart opener/remote plus SO MUCH MORE! Huge rec rm & 4th (NC) bdrm in the finished lower level offer plenty of space throughout. 2 Car garage, large concrete driveway for tons of parking. New paved roads thru the neighborhood make for great walking, running & biking!
Location
State MI
County Jackson
Area Jackson County - Jx
Direction North of McDevitt to W Southfield to E Southfield
Rooms
Basement Daylight, Full
Interior
Interior Features Garage Door Opener, Laminate Floor, Kitchen Island
Heating Forced Air, Natural Gas
Cooling Central Air
Fireplaces Type Rec Room, Primary Bedroom, Living, Kitchen, Family, Bathroom
Fireplace false
Window Features Replacement, Window Treatments
Appliance Dryer, Disposal, Dishwasher, Microwave, Oven, Range, Refrigerator
Exterior
Parking Features Concrete, Driveway
Garage Spaces 2.0
Utilities Available Cable Connected, Natural Gas Connected
View Y/N No
Roof Type Composition
Street Surface Paved
Handicap Access Accessible Mn Flr Bedroom, Accessible Mn Flr Full Bath, Covered Entrance
Garage Yes
Building
Story 1
Sewer Public Sewer
Water Public
Architectural Style Ranch
New Construction No
Schools
School District Vandercook Lake
Others
Tax ID 490-13-24-178-029-00
Acceptable Financing Cash, FHA, VA Loan, Conventional
Listing Terms Cash, FHA, VA Loan, Conventional
Read Less Info
Want to know what your home might be worth? Contact us for a FREE valuation!

Our team is ready to help you sell your home for the highest possible price ASAP
"My job is to find and attract mastery-based agents to the office, protect the culture, and make sure everyone is happy! "






