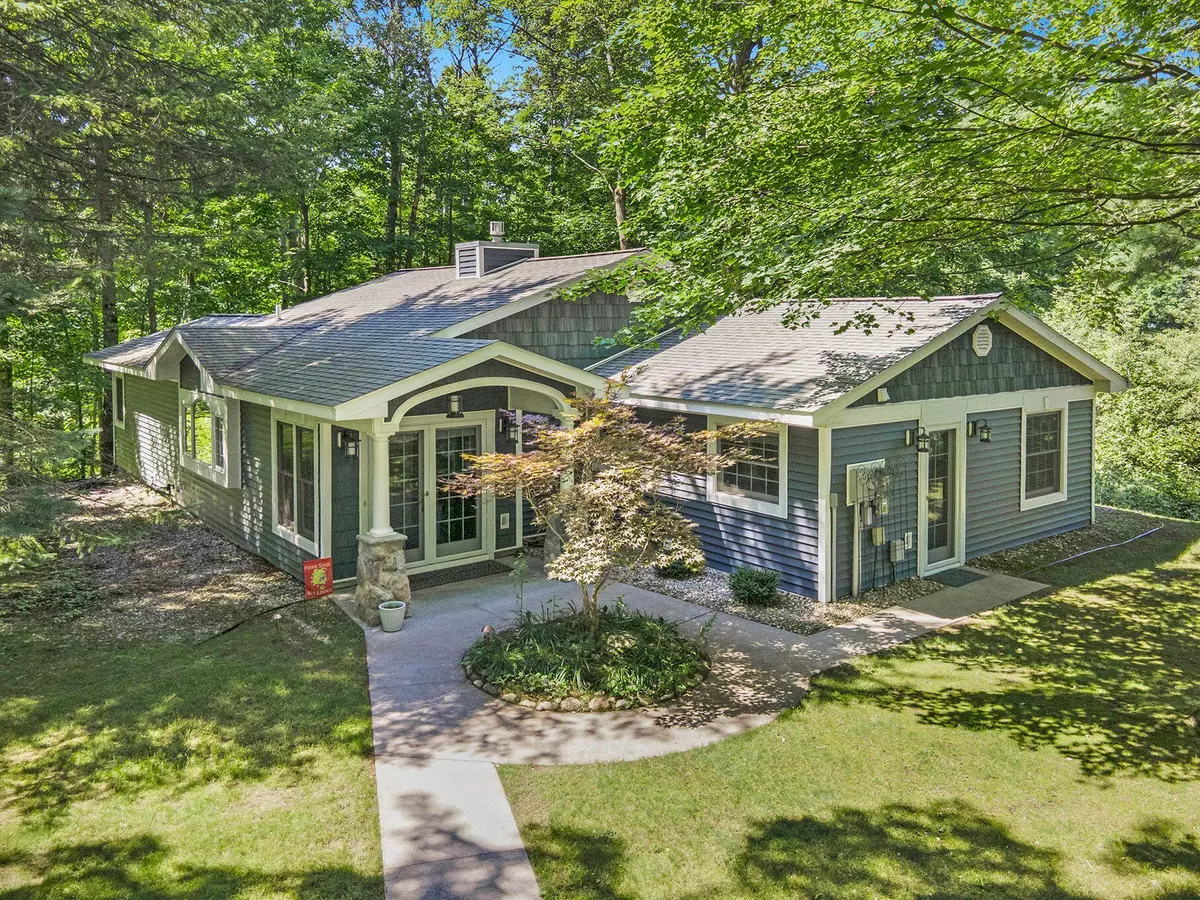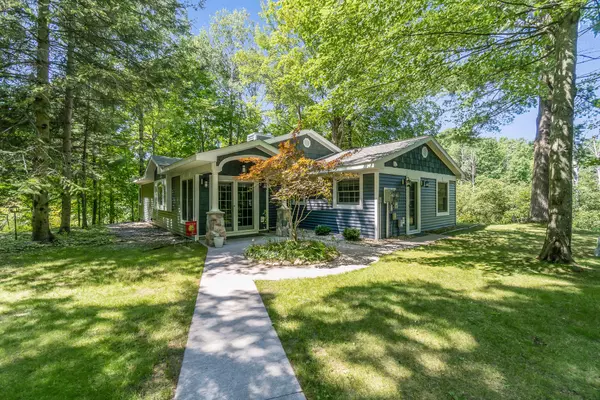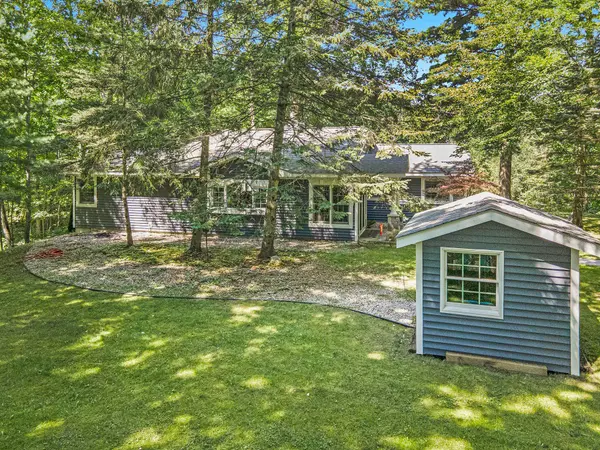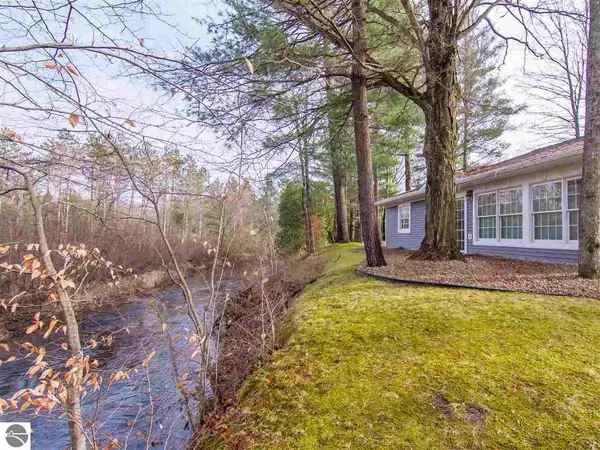$539,900
$549,900
1.8%For more information regarding the value of a property, please contact us for a free consultation.
3 Beds
2 Baths
2,000 SqFt
SOLD DATE : 10/04/2021
Key Details
Sold Price $539,900
Property Type Single Family Home
Sub Type Single Family Residence
Listing Status Sold
Purchase Type For Sale
Square Footage 2,000 sqft
Price per Sqft $269
Municipality Springdale Twp
Subdivision Timberline Shores
MLS Listing ID 21098050
Sold Date 10/04/21
Style Ranch
Bedrooms 3
Full Baths 2
Year Built 1960
Annual Tax Amount $5,687
Tax Year 2021
Lot Size 1.400 Acres
Acres 1.4
Lot Dimensions 120x279x182x330
Property Description
Betsie River at it's finest! This gorgeous year round home w/guest house overlooks 330' of riverfront (designated at a Natural River by DNR). Enjoy this well designed 3-bedroom, 2-bath boasting views of the river through-out. Guest house offers 3rd bedroom or riverfront studio? Open living/dining area w/gas fireplace & well-appointed kitchen w/island & ample cabinets. Laundry/mud room w/separate entrance. In 2001, original cabin was gutted, & rebuilt. Septic & drain field in 2017, underground sprinklers. Guest house is heated (no plumbing yet). Several updates in 2020-2021 include paint, flooring, carpet, siding, washer/dryer, kitchen sink, refrigerator, all new Pella doors & screens, exterior lighting (restoration hardware), new driveway entry fence. New Jacuzzi brand hot tub.
Location
State MI
County Manistee
Area Masonoceanamanistee - O
Direction M-115 to Timberline, turn right on Rapids Rd, home is at end on left.
Body of Water Betsie River
Rooms
Other Rooms Shed(s)
Basement Crawl Space
Interior
Interior Features Ceiling Fan(s), Garage Door Opener, Guest Quarters, Hot Tub Spa, LP Tank Owned, Security System, Kitchen Island, Eat-in Kitchen
Heating Baseboard
Fireplaces Number 1
Fireplaces Type Gas Log, Living Room
Fireplace true
Window Features Screens,Insulated Windows,Window Treatments
Appliance Washer, Refrigerator, Range, Microwave, Dryer, Disposal, Dishwasher
Exterior
Exterior Feature Deck(s)
Parking Features Detached
Garage Spaces 1.0
Utilities Available Electricity Available
Waterfront Description River
View Y/N No
Street Surface Unimproved
Handicap Access 36 Inch Entrance Door, Accessible Entrance
Garage Yes
Building
Lot Description Sidewalk, Wooded, Rolling Hills, Cul-De-Sac
Story 1
Sewer Septic Tank
Water Well
Architectural Style Ranch
Structure Type Vinyl Siding
New Construction No
Schools
School District South Bend Community
Others
Tax ID 531358170313
Acceptable Financing Cash, FHA, VA Loan, Conventional
Listing Terms Cash, FHA, VA Loan, Conventional
Read Less Info
Want to know what your home might be worth? Contact us for a FREE valuation!

Our team is ready to help you sell your home for the highest possible price ASAP
"My job is to find and attract mastery-based agents to the office, protect the culture, and make sure everyone is happy! "






