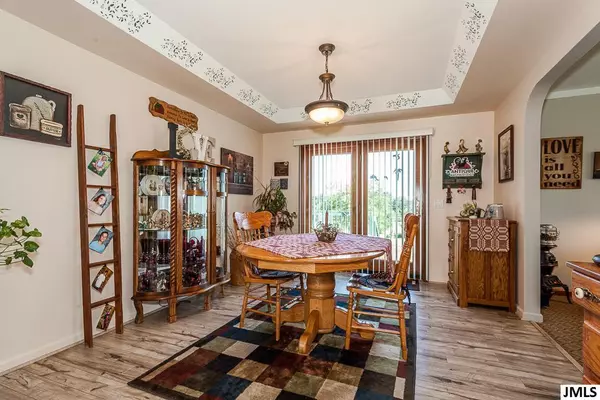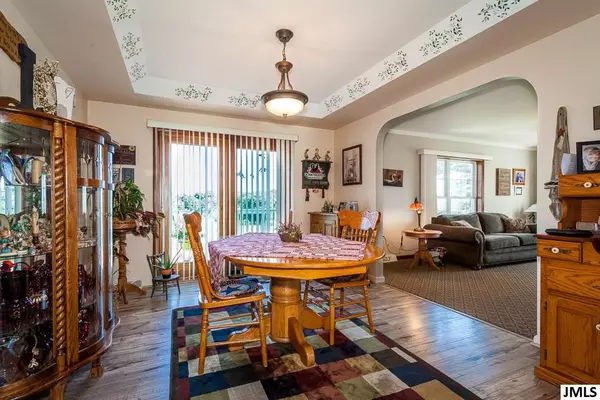$287,000
$299,900
4.3%For more information regarding the value of a property, please contact us for a free consultation.
3 Beds
3 Baths
2,041 SqFt
SOLD DATE : 09/30/2019
Key Details
Sold Price $287,000
Property Type Single Family Home
Sub Type Single Family Residence
Listing Status Sold
Purchase Type For Sale
Square Footage 2,041 sqft
Price per Sqft $140
Municipality Somerset Twp
MLS Listing ID 21050547
Sold Date 09/30/19
Style Other
Bedrooms 3
Full Baths 2
Half Baths 1
HOA Y/N false
Originating Board Michigan Regional Information Center (MichRIC)
Year Built 2002
Annual Tax Amount $2,891
Lot Size 8.300 Acres
Acres 8.3
Lot Dimensions 179X330X179X872X329X1312
Property Description
Perfect location! Enjoy this beautiful home situated on a gorgeous 7+ acres, 30x50 pole barn, inground pool and wonderful stunning views of the property. This property has it all 3 bedroom/2 1/2 baths, Main floor masterbedroom suite,large living room, formal dining room, breakfast nook, wonderful kitchen and 1st floor laundry room. On the second level, there is 2 nice size bedrooms,full bath and cozy loft area. There is ample storage space in the unfinished basement.
Location
State MI
County Hillsdale
Area Hillsdale County - X
Direction East of S Jackson Rd on US 12
Body of Water Goose Creek
Rooms
Basement Full
Interior
Interior Features Ceiling Fans
Heating Forced Air, Natural Gas, Other
Fireplace false
Appliance Dryer, Washer, Built in Oven, Refrigerator
Exterior
Parking Features Attached, Driveway, Gravel, Paved
Garage Spaces 2.0
Waterfront Description Stream
View Y/N No
Street Surface Paved
Garage Yes
Building
Story 2
Sewer Septic System
Water Well, Other
Architectural Style Other
New Construction No
Schools
School District Addison
Others
Tax ID 30040113000261151
Acceptable Financing Cash, FHA, VA Loan, Conventional
Listing Terms Cash, FHA, VA Loan, Conventional
Read Less Info
Want to know what your home might be worth? Contact us for a FREE valuation!

Our team is ready to help you sell your home for the highest possible price ASAP

"My job is to find and attract mastery-based agents to the office, protect the culture, and make sure everyone is happy! "






