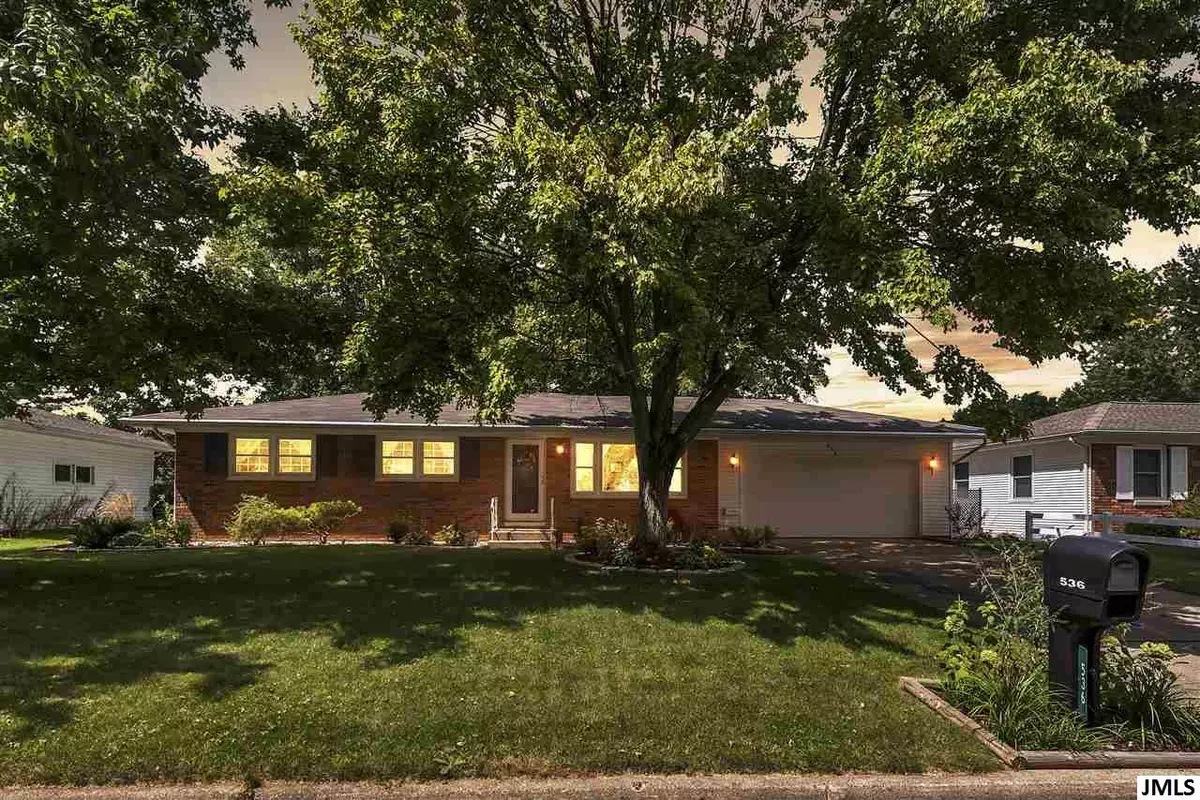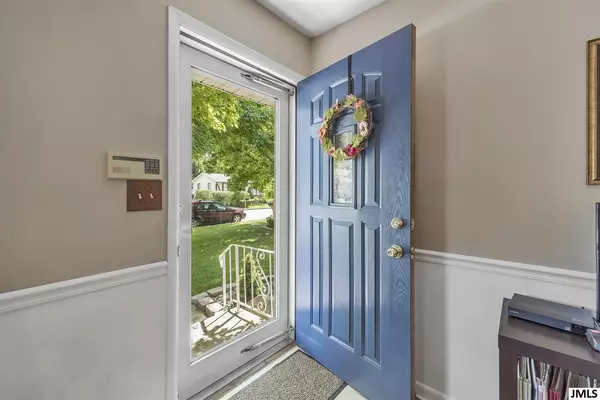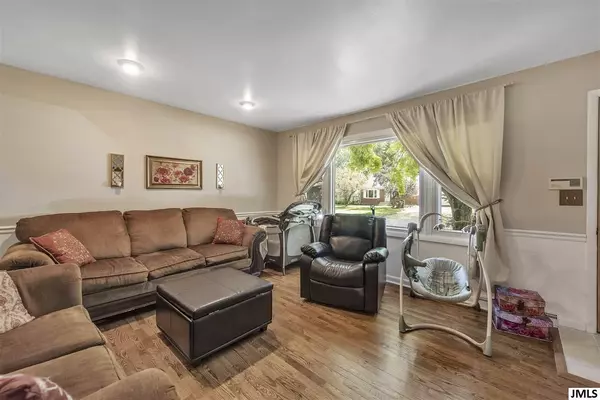$187,500
$179,900
4.2%For more information regarding the value of a property, please contact us for a free consultation.
3 Beds
3 Baths
1,512 SqFt
SOLD DATE : 10/11/2019
Key Details
Sold Price $187,500
Property Type Single Family Home
Sub Type Single Family Residence
Listing Status Sold
Purchase Type For Sale
Square Footage 1,512 sqft
Price per Sqft $124
Municipality Summit Twp
Subdivision Westchester
MLS Listing ID 21050127
Sold Date 10/11/19
Style Other
Bedrooms 3
Full Baths 2
Half Baths 1
HOA Y/N false
Originating Board Michigan Regional Information Center (MichRIC)
Year Built 1968
Annual Tax Amount $2,939
Lot Size 10,890 Sqft
Acres 0.25
Lot Dimensions 80x140
Property Description
This gorgeous home, in desirable Summit township neighborhood, will not disappoint! This incredibly maintained home offers 3BR/2BA, and a beautiful open concept family room that leads into the formal dining room and kitchen. The large kitchen offers an eat-in area and includes all appliances. This home offers hardwood and ceramic tile throughout. Many updates have been made to this home, including; new paint, new flooring, updated bathrooms, new furnace, new water heater, and new roof! This home sits on a meticulously landscaped yard with large deck, shed, and fenced in backyard. A full basement and two-car attached garage finish off the many attributes of this home!
Location
State MI
County Jackson
Direction Robinson/Westchester/Rutledge
Body of Water None
Rooms
Other Rooms Shed(s)
Basement Full
Interior
Interior Features Eat-in Kitchen
Heating Forced Air, Other
Fireplaces Number 1
Fireplaces Type Gas Log
Fireplace true
Appliance Dryer, Washer, Built in Oven, Refrigerator
Exterior
Exterior Feature Fenced Back, Scrn Porch, Other, Porch(es), Deck(s)
Parking Features Attached
Garage Spaces 2.0
Waterfront Description Other
View Y/N No
Street Surface Paved
Handicap Access Accessible Mn Flr Full Bath
Building
Story 1
Sewer Public Sewer
Water Public
Architectural Style Other
Structure Type Brick
New Construction No
Schools
School District Jackson
Others
Tax ID 607-13-06-231-050-00
Acceptable Financing Cash, FHA, VA Loan, MSHDA, Conventional
Listing Terms Cash, FHA, VA Loan, MSHDA, Conventional
Read Less Info
Want to know what your home might be worth? Contact us for a FREE valuation!

Our team is ready to help you sell your home for the highest possible price ASAP

"My job is to find and attract mastery-based agents to the office, protect the culture, and make sure everyone is happy! "






