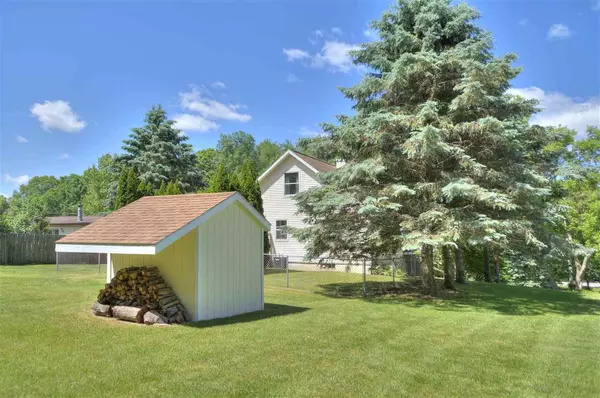$180,000
$169,900
5.9%For more information regarding the value of a property, please contact us for a free consultation.
3 Beds
3 Baths
2,620 SqFt
SOLD DATE : 07/21/2020
Key Details
Sold Price $180,000
Property Type Single Family Home
Sub Type Single Family Residence
Listing Status Sold
Purchase Type For Sale
Square Footage 2,620 sqft
Price per Sqft $68
Municipality Henrietta Twp
Subdivision Pleasant & View Estates
MLS Listing ID 21048311
Sold Date 07/21/20
Style Cape Cod
Bedrooms 3
Full Baths 2
Half Baths 1
HOA Fees $8/ann
HOA Y/N true
Originating Board Michigan Regional Information Center (MichRIC)
Year Built 1980
Annual Tax Amount $2,402
Lot Size 0.520 Acres
Acres 0.52
Lot Dimensions 91x250x91x250
Property Description
Original Owner Home in Pleasant Bay Estates, with Association Access to highly desired Pleasant Lake offering 3BR/2.5BA, Main Floor offers, open kitchen, dining room with slider to deck (wired for hot tub) overlooking beautiful yard, fenced area for pets and little ones. Living room with wood stove and main floor master suite. Upstairs you will find 2 additional bedrooms and 2nd bathroom. Finished Walk-out lower level includes, laundry room, utility room, family room, Home Office with half bath! 2.5 car attached garage and a storage shed! Kinetico Softener. New Central Air in 2018. Pride of Ownership throughout! $100 per year for Association Access to park and Channel entrance to Pleasant Lake! Northwest School District, 20 minutes to Lansing and 10 minutes to Jackson! Sellers have had so many amazing memories here raising their family and they hope you will as well!!
Location
State MI
County Jackson
Area Jackson County - Jx
Direction Berry Rd - N. Meridian - Ramsey - Lora Ln.
Body of Water Pleasant
Rooms
Other Rooms Shed(s)
Basement Walk Out, Full
Interior
Interior Features Gas/Wood Stove
Heating Forced Air, Baseboard, Natural Gas, Other
Fireplace false
Appliance Dryer, Washer, Built in Oven, Refrigerator
Exterior
Parking Features Attached, Driveway, Gravel, Paved
Garage Spaces 2.0
Community Features Lake
View Y/N No
Street Surface Paved
Garage Yes
Building
Story 2
Sewer Septic System
Water Well, Other
Architectural Style Cape Cod
Schools
School District Northwest
Others
Tax ID 075.04.17.327.009.00
Acceptable Financing Cash, FHA, VA Loan, Rural Development, Conventional
Listing Terms Cash, FHA, VA Loan, Rural Development, Conventional
Read Less Info
Want to know what your home might be worth? Contact us for a FREE valuation!

Our team is ready to help you sell your home for the highest possible price ASAP

"My job is to find and attract mastery-based agents to the office, protect the culture, and make sure everyone is happy! "






