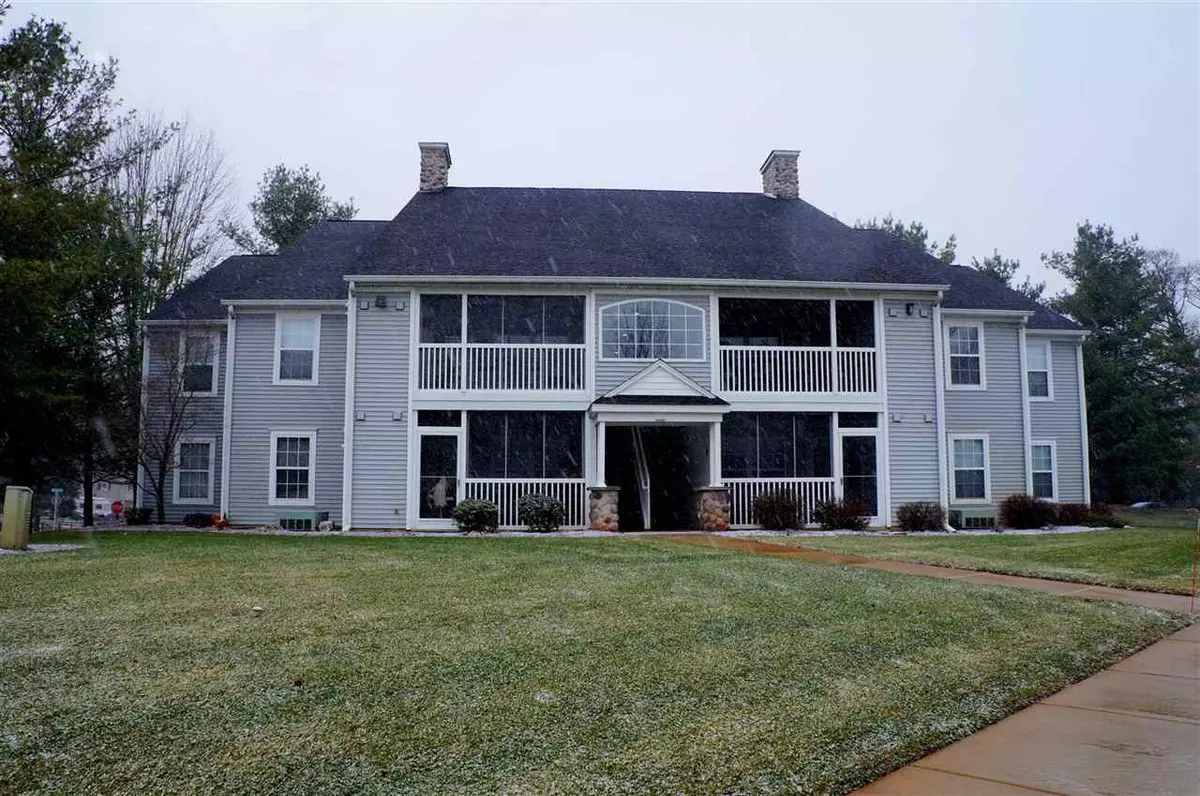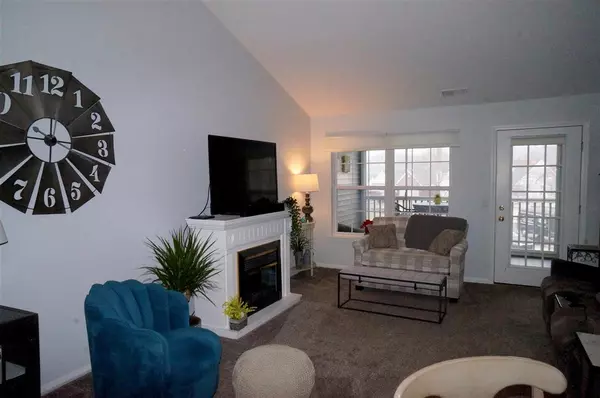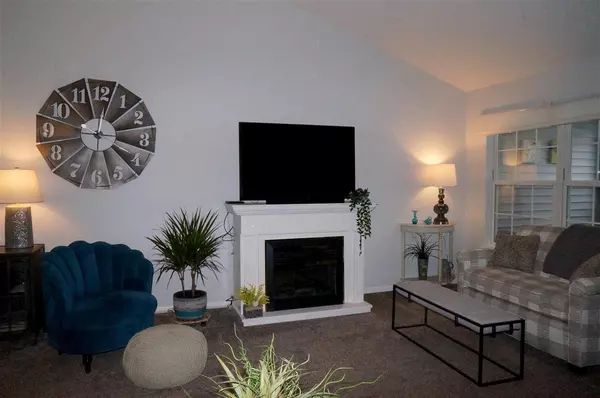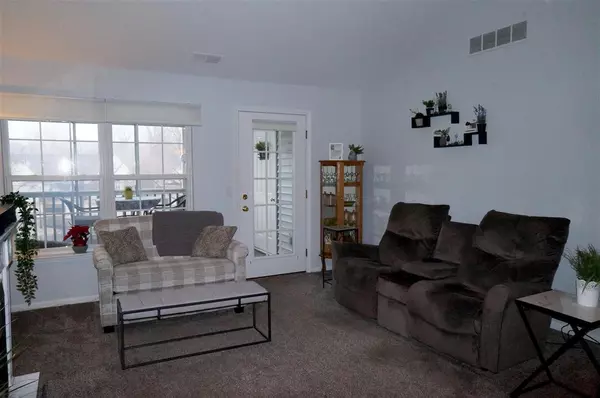$135,000
$135,000
For more information regarding the value of a property, please contact us for a free consultation.
2 Beds
2 Baths
1,120 SqFt
SOLD DATE : 01/22/2021
Key Details
Sold Price $135,000
Property Type Condo
Sub Type Condominium
Listing Status Sold
Purchase Type For Sale
Square Footage 1,120 sqft
Price per Sqft $120
Municipality Summit Twp
Subdivision Summit Glen Condo
MLS Listing ID 21046929
Sold Date 01/22/21
Style Other
Bedrooms 2
Full Baths 2
HOA Fees $220/mo
HOA Y/N true
Originating Board Michigan Regional Information Center (MichRIC)
Year Built 2003
Annual Tax Amount $2,078
Property Description
TRENDY SUMMIT TOWNSHIP CONDO - Pictures speak for themselves and you'll find this lovely second floor condo is AS NICE OR NICER in person than in the photos! Entryway opens to kitchen & main floor laundry with complete appliance package. Kitchen has plenty of cabinets & pass through to dining area. Open concept dining/living room combo with vaulted ceiling. Nice enclosed porch & utility closet. Master bedroom with his/her closets, full bath with oversized shower & linen closet. 2nd Bedroom with double closet across from 2nd full bath with tub/shower combo. Detached garage. The work has been done - just move in and enjoy - updates include carpet, paint, furnace, water heater, water softener, toilets, ADGO & keyless entry on garage, new appliances; range/oven, refrigerator, microwave, washer & dryer, blinds & vinyl sliders added over screens on enclosed porch. Summit Glen Condominium development - convenient location @ Robinson Rd/McCain Rd. washer & dryer, blinds & vinyl sliders added over screens on enclosed porch. Summit Glen Condominium development - convenient location @ Robinson Rd/McCain Rd.
Location
State MI
County Jackson
Direction N off McCain Road to Oakbrook
Body of Water None
Rooms
Basement Other, Slab
Interior
Heating Forced Air, Natural Gas, Other
Fireplace false
Appliance Dryer, Washer, Built in Oven, Refrigerator
Exterior
Parking Features Paved
Garage Spaces 1.0
View Y/N No
Street Surface Paved
Garage Yes
Building
Lot Description Sidewalk
Story 1
Sewer Public Sewer
Water Public
Architectural Style Other
New Construction No
Schools
School District Jackson
Others
HOA Fee Include Water, Trash, Snow Removal, Sewer, Lawn/Yard Care
Tax ID 000-13-05-303-137-00
Acceptable Financing Cash, FHA, VA Loan, Conventional
Listing Terms Cash, FHA, VA Loan, Conventional
Read Less Info
Want to know what your home might be worth? Contact us for a FREE valuation!

Our team is ready to help you sell your home for the highest possible price ASAP

"My job is to find and attract mastery-based agents to the office, protect the culture, and make sure everyone is happy! "






