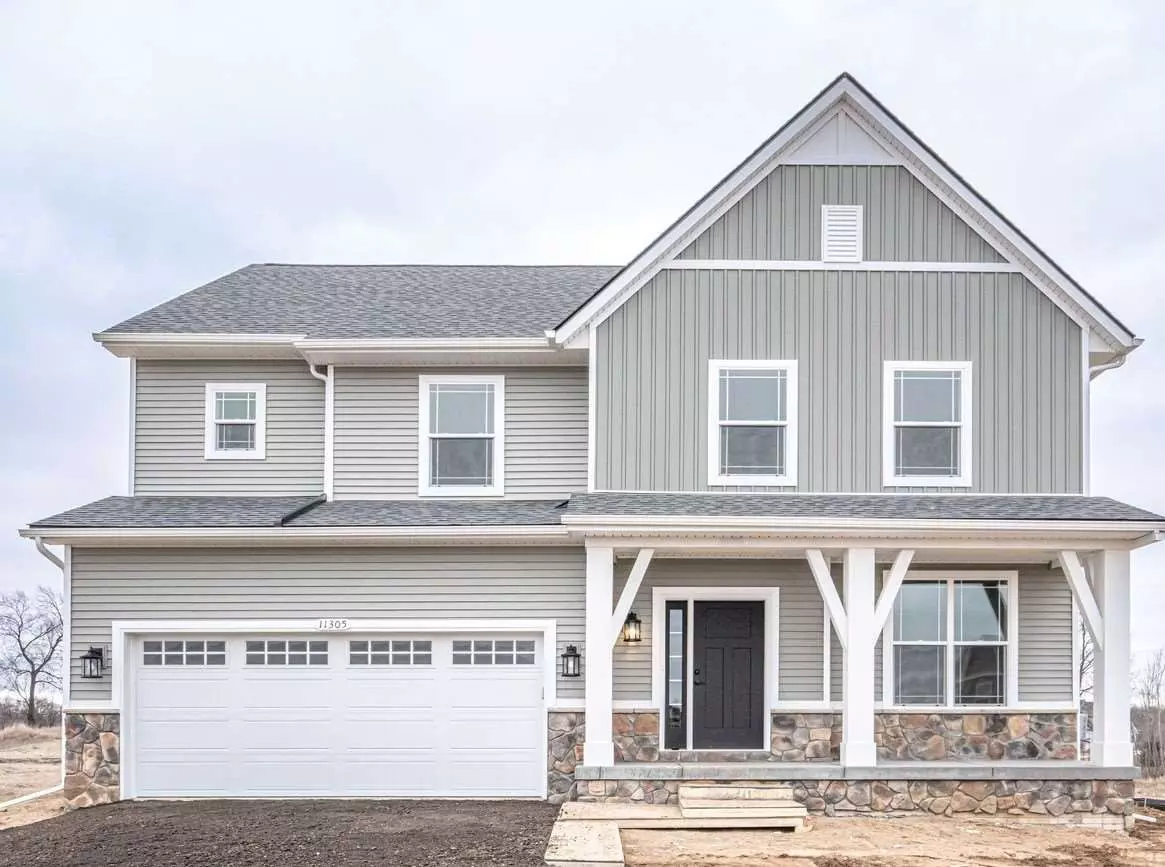$388,374
$388,374
For more information regarding the value of a property, please contact us for a free consultation.
3 Beds
3 Baths
2,013 SqFt
SOLD DATE : 03/04/2021
Key Details
Sold Price $388,374
Property Type Single Family Home
Sub Type Single Family Residence
Listing Status Sold
Purchase Type For Sale
Square Footage 2,013 sqft
Price per Sqft $192
Municipality Grass Lake Twp
Subdivision Sandhill Estates
MLS Listing ID 21046510
Sold Date 03/04/21
Style Other
Bedrooms 3
Full Baths 2
Half Baths 1
HOA Y/N false
Originating Board Michigan Regional Information Center (MichRIC)
Year Built 2020
Annual Tax Amount $6,711
Lot Size 0.590 Acres
Acres 0.59
Lot Dimensions 114x225
Property Description
Beautiful new home with a breathtaking 2 story great room and foyer inside while the Urban Farmhouse elevation gives you the perfect curb appeal outside. Constructed using Zip System Sheathing, Engineered I joists, efficient design, and energy-saving systems, the home will exceed your expectations. Interior features include Norfolk Homes' Smart Technology Package, quartz kitchen countertops and 5" plank hardwood floors in the great room, kitchen, dining, and foyer, tiled floors in baths, laundry and mudroom, plus products that promote health and comfort. This kitchen is amazing with an oversized island, beautiful Shale 42" cabinets, paired with white quartz counters and white backsplash. The main floor den with French doors make the perfect work or study from home space. *Taxes are estimated* estimated*
Location
State MI
County Jackson
Area Jackson County - Jx
Direction Mt Hope to Sand Hill Dr
Body of Water None
Rooms
Basement Full
Interior
Interior Features Ceiling Fans, Humidifier
Heating Forced Air, Natural Gas, Other
Fireplaces Number 1
Fireplaces Type Gas Log
Fireplace true
Appliance Built in Oven, Refrigerator
Exterior
Parking Features Attached
Garage Spaces 2.0
View Y/N No
Garage Yes
Building
Story 2
Sewer Public Sewer
Water Public, Other
Architectural Style Other
Schools
School District Grass Lake
Others
Tax ID 000-10-28-177-082-00
Acceptable Financing Cash, FHA, VA Loan, Conventional
Listing Terms Cash, FHA, VA Loan, Conventional
Read Less Info
Want to know what your home might be worth? Contact us for a FREE valuation!

Our team is ready to help you sell your home for the highest possible price ASAP

"My job is to find and attract mastery-based agents to the office, protect the culture, and make sure everyone is happy! "






