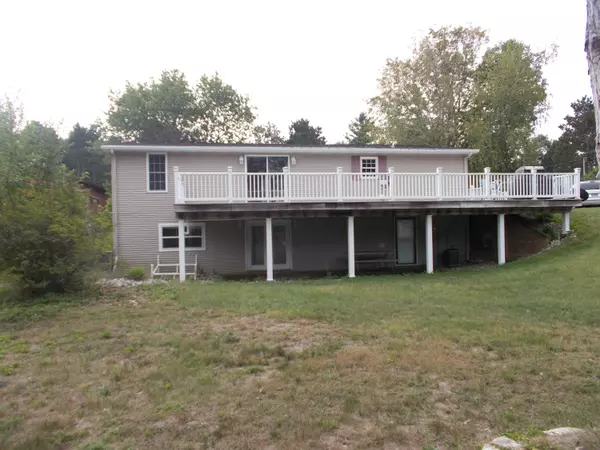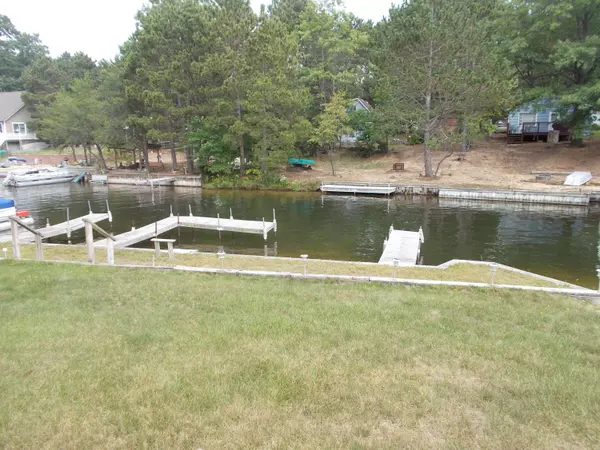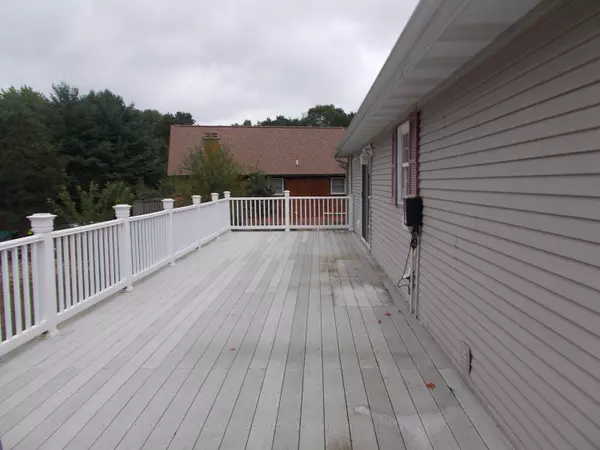$329,000
$329,000
For more information regarding the value of a property, please contact us for a free consultation.
3 Beds
3 Baths
2,400 SqFt
SOLD DATE : 11/26/2021
Key Details
Sold Price $329,000
Property Type Single Family Home
Sub Type Single Family Residence
Listing Status Sold
Purchase Type For Sale
Square Footage 2,400 sqft
Price per Sqft $137
Municipality Golden Twp
Subdivision Upper Silver Lake 3
MLS Listing ID 21103080
Sold Date 11/26/21
Style Ranch
Bedrooms 3
Full Baths 3
HOA Fees $8/ann
HOA Y/N true
Originating Board Michigan Regional Information Center (MichRIC)
Year Built 1988
Annual Tax Amount $1,618
Tax Year 2021
Lot Size 0.459 Acres
Acres 0.46
Lot Dimensions 41x200 x 151x184
Property Description
Own a piece of Upper Silver Lake.......... Home is on 2 lots with approximately 45 feet of Lake frontage. Home has 2 levels, main level with 3 bedrooms 2 bathrooms.
The walk out basement has 2 office spaces, full kitchen, living room, dining area and a full bath.
The waterfront has 3 docks .
The two lots have several out buildings. Detached garage is on the second lot.
This is a must see........it needs a bit of TLC and is being sold AS IS........
Location
State MI
County Oceana
Area Masonoceanamanistee - O
Direction US31 to Polk Rd West to 56th Ave South to 4 way stop in Mears, West on Fox Rd to 34th Ave go straight(West) on Fox to N White Birch, Left and curves around to Home on Right side (West side of the road)
Body of Water Upper Upper Silver Lake
Rooms
Other Rooms Shed(s)
Basement Walk Out, Full
Interior
Interior Features Ceiling Fans, Garage Door Opener, Laminate Floor, Pantry
Heating Propane, Forced Air
Cooling Central Air
Fireplace false
Window Features Insulated Windows
Appliance Dryer, Washer, Range
Exterior
Parking Features Concrete, Driveway
Garage Spaces 3.0
Community Features Lake
Waterfront Description Private Frontage
View Y/N No
Roof Type Composition
Street Surface Paved
Handicap Access 36 Inch Entrance Door, 36' or + Hallway, Accessible Mn Flr Full Bath
Garage Yes
Building
Story 1
Sewer Septic System
Water Well
Architectural Style Ranch
New Construction No
Schools
School District Hart
Others
Tax ID 6400670328200
Acceptable Financing Cash, Conventional
Listing Terms Cash, Conventional
Read Less Info
Want to know what your home might be worth? Contact us for a FREE valuation!

Our team is ready to help you sell your home for the highest possible price ASAP

"My job is to find and attract mastery-based agents to the office, protect the culture, and make sure everyone is happy! "






