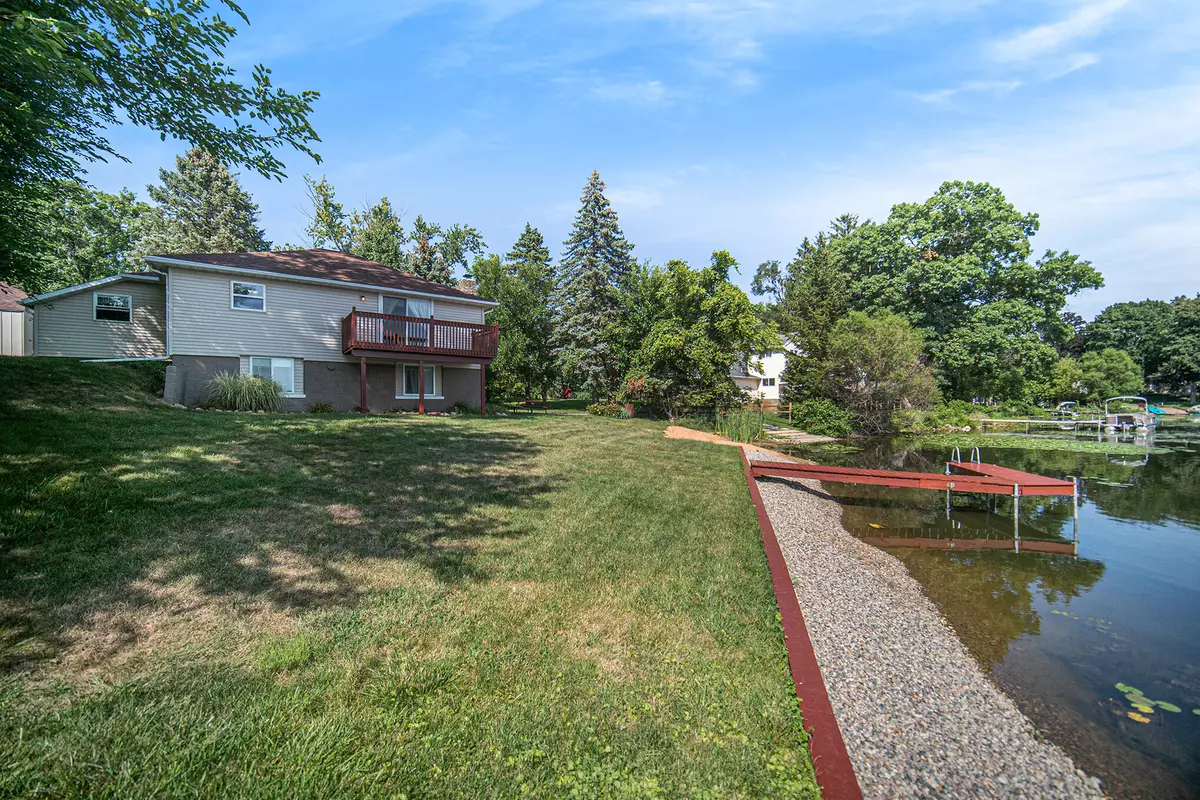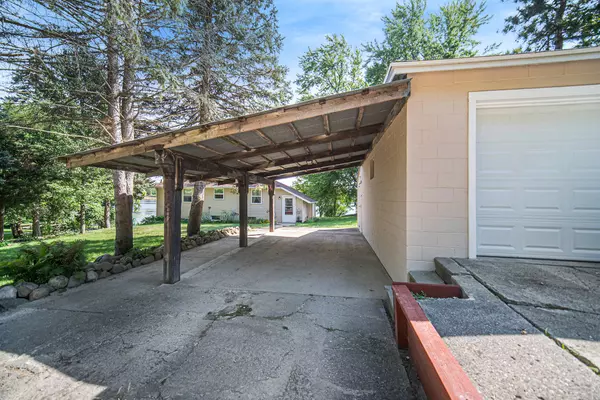$248,000
$250,000
0.8%For more information regarding the value of a property, please contact us for a free consultation.
4 Beds
2 Baths
2,464 SqFt
SOLD DATE : 09/14/2021
Key Details
Sold Price $248,000
Property Type Single Family Home
Sub Type Single Family Residence
Listing Status Sold
Purchase Type For Sale
Square Footage 2,464 sqft
Price per Sqft $100
Municipality Somerset Twp
MLS Listing ID 21102770
Sold Date 09/14/21
Style Ranch
Bedrooms 4
Full Baths 2
Originating Board Michigan Regional Information Center (MichRIC)
Year Built 1950
Annual Tax Amount $1,781
Tax Year 2021
Lot Size 6,273 Sqft
Lot Dimensions 56.7' x 171' x 104' x 130'
Property Description
You have to see this lakeside dream! This cozy waterfront property sits on the quiet, peaceful Perch lake making it a perfect resort you can call home. Inside features four bedrooms, two full baths, and a walkout basement. You can enjoy the breeze with plenty of ceiling fans while admiring the insert corn burning fireplace and knotted pine ceiling lined with updated cove. Outside features a dock, large deck, and plenty of parking with a carport and 2 garage. The home is move in ready for a buyer looking for paradise!
Location
State MI
County Hillsdale
Area Hillsdale County - X
Direction Off of S Jackson Rd
Body of Water Perch Lake
Rooms
Other Rooms Shed(s)
Basement Walk Out, Full
Interior
Interior Features Ceiling Fans, Wood Floor, Eat-in Kitchen
Heating Forced Air, Electric, Natural Gas
Fireplaces Number 1
Fireplaces Type Living
Fireplace true
Window Features Window Treatments
Appliance Dryer, Washer, Dishwasher, Oven, Range, Refrigerator
Exterior
Parking Features Driveway, Gravel
Garage Spaces 2.0
Community Features Lake
Utilities Available Natural Gas Connected
Waterfront Description Dock, Private Frontage
View Y/N No
Roof Type Shingle
Street Surface Unimproved
Garage Yes
Building
Story 1
Sewer Septic System
Water Well
Architectural Style Ranch
New Construction No
Schools
School District Addison
Others
Tax ID 04-055-001-116-03-5-1
Acceptable Financing Cash, FHA, VA Loan, Conventional
Listing Terms Cash, FHA, VA Loan, Conventional
Read Less Info
Want to know what your home might be worth? Contact us for a FREE valuation!

Our team is ready to help you sell your home for the highest possible price ASAP

"My job is to find and attract mastery-based agents to the office, protect the culture, and make sure everyone is happy! "






