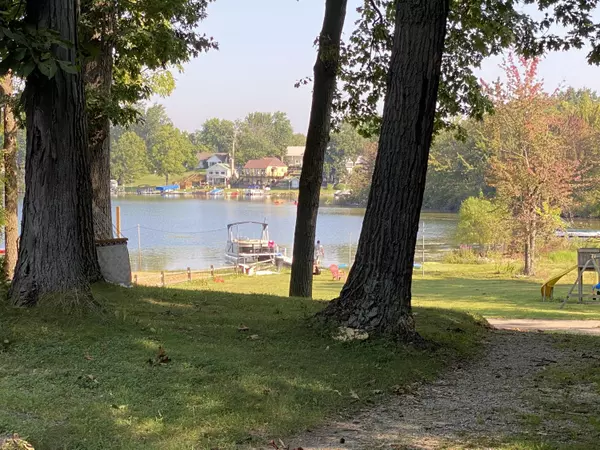$125,000
$129,900
3.8%For more information regarding the value of a property, please contact us for a free consultation.
2 Beds
1 Bath
840 SqFt
SOLD DATE : 10/15/2021
Key Details
Sold Price $125,000
Property Type Single Family Home
Sub Type Single Family Residence
Listing Status Sold
Purchase Type For Sale
Square Footage 840 sqft
Price per Sqft $148
Municipality Jefferson Twp
MLS Listing ID 21101620
Sold Date 10/15/21
Style Ranch
Bedrooms 2
Full Baths 1
HOA Y/N true
Originating Board Michigan Regional Information Center (MichRIC)
Year Built 1953
Annual Tax Amount $1,215
Tax Year 2021
Lot Size 0.304 Acres
Acres 0.3
Lot Dimensions 91.6x152.8x80x140.4
Property Description
Quaint two bedroom ranch home, within walking distance to Bird Lake, all-sports. Living room addition features cathedral ceilings and fantastic view from windows surrounding the room. Sliding doors to deck. Eat-in kitchen. Appliances included, along with most of the furniture, dishes, etc. it will be ready for you to enjoy on the day of possession. DNR maintained lake access is just down the street. Also includes a 1988 Cobra trailer, perfect for extra sleeping space. Along with a she-shed that doubles as an out house...it really is adorable. Included is a 16x12 outbuilding with electric and wood floor. Beautifully landscaped property.
Location
State MI
County Hillsdale
Area Hillsdale County - X
Direction From M-34, travel south on M-99 (Pioneer Rd) to Skuse Rd, turn east to S. Bear Lake Rd, turn south to Lake Rd, follow Lake Rd to Brightwood Street, property is on the right.
Rooms
Other Rooms Shed(s)
Basement Crawl Space
Interior
Interior Features Ceiling Fans, Eat-in Kitchen
Heating Baseboard, Electric
Cooling Window Unit(s)
Fireplace false
Window Features Replacement,Window Treatments
Appliance Dryer, Washer, Microwave, Oven, Range, Refrigerator
Exterior
Exterior Feature Deck(s)
Parking Features Driveway, Gravel
Amenities Available Other
View Y/N No
Street Surface Unimproved
Garage No
Building
Story 1
Sewer Public Sewer
Water Well
Architectural Style Ranch
Structure Type Vinyl Siding
New Construction No
Schools
School District Pittsford
Others
Tax ID 12-165-001-030
Acceptable Financing Cash, FHA, VA Loan, Rural Development
Listing Terms Cash, FHA, VA Loan, Rural Development
Read Less Info
Want to know what your home might be worth? Contact us for a FREE valuation!

Our team is ready to help you sell your home for the highest possible price ASAP

"My job is to find and attract mastery-based agents to the office, protect the culture, and make sure everyone is happy! "






