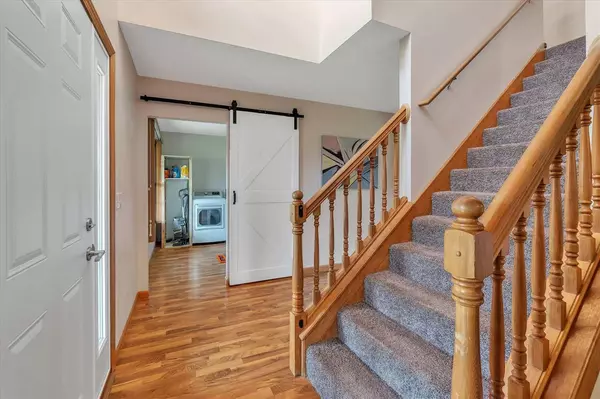$265,000
$245,000
8.2%For more information regarding the value of a property, please contact us for a free consultation.
3 Beds
3 Baths
1,942 SqFt
SOLD DATE : 05/10/2021
Key Details
Sold Price $265,000
Property Type Single Family Home
Sub Type Single Family Residence
Listing Status Sold
Purchase Type For Sale
Square Footage 1,942 sqft
Price per Sqft $136
Municipality Rives Twp
Subdivision Country River Estates
MLS Listing ID 21095696
Sold Date 05/10/21
Style Other
Bedrooms 3
Full Baths 2
Half Baths 1
HOA Y/N false
Originating Board Michigan Regional Information Center (MichRIC)
Year Built 1999
Annual Tax Amount $2,937
Lot Size 1.070 Acres
Acres 1.07
Lot Dimensions 312x150x312
Property Description
Here it is! Spacious 2 story home in a peaceful setting on just over 1 acre that backs up to Huntoon Creek. Easy access to 127 at Berry Rd. or Bellevue Rd. Brand new roof on garage and in the process of installing brand new roof on the house as well. Additional updates include front porch entrance steps, new A/C unit, double basin composite sink in kitchen, added a new laundry/mud room right off the front door, carpeting, paint, updated covered front porch, etc. Upstairs has an open landing area that has limitless potential! Spacious bedrooms upstairs including a master bathroom ensuite and an additional full bath upstairs. Basement has 9 ft ceilings that is just waiting to be finished. Move-in ready! Schedule your showing today!
Location
State MI
County Jackson
Area Jackson County - Jx
Direction South off of Territorial, East off Churchill
Body of Water None
Rooms
Basement Full
Interior
Interior Features Ceiling Fans, Iron Water FIlter, Eat-in Kitchen
Heating Propane, Forced Air, Other
Fireplace false
Appliance Dryer, Washer, Built in Oven, Refrigerator
Exterior
Parking Features Attached, Paved
Garage Spaces 2.0
Waterfront Description Stream
View Y/N No
Street Surface Paved
Garage Yes
Building
Story 2
Sewer Septic System
Water Well
Architectural Style Other
New Construction No
Schools
School District Leslie
Others
Tax ID 000-03-04-375-017-00
Acceptable Financing Cash, FHA, VA Loan, Rural Development, Conventional
Listing Terms Cash, FHA, VA Loan, Rural Development, Conventional
Read Less Info
Want to know what your home might be worth? Contact us for a FREE valuation!

Our team is ready to help you sell your home for the highest possible price ASAP

"My job is to find and attract mastery-based agents to the office, protect the culture, and make sure everyone is happy! "






