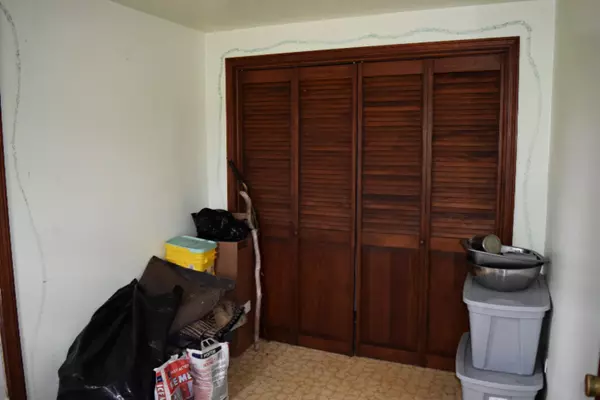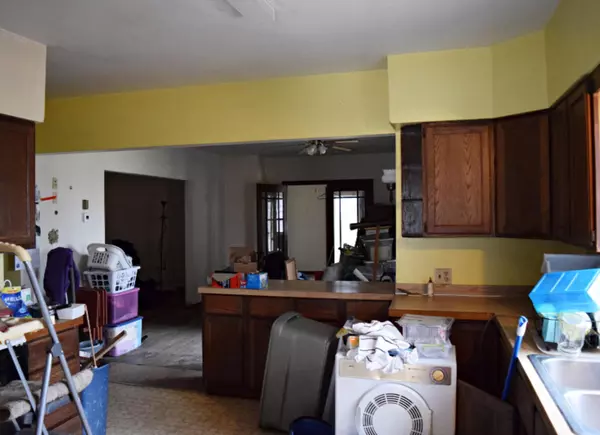$128,500
$159,900
19.6%For more information regarding the value of a property, please contact us for a free consultation.
5 Beds
2 Baths
2,830 SqFt
SOLD DATE : 01/15/2021
Key Details
Sold Price $128,500
Property Type Single Family Home
Sub Type Single Family Residence
Listing Status Sold
Purchase Type For Sale
Square Footage 2,830 sqft
Price per Sqft $45
Municipality Riverton Twp
MLS Listing ID 20049717
Sold Date 01/15/21
Style Farm House
Bedrooms 5
Full Baths 2
HOA Y/N true
Originating Board Michigan Regional Information Center (MichRIC)
Year Built 1900
Annual Tax Amount $1,990
Tax Year 2020
Lot Size 20.000 Acres
Acres 20.0
Lot Dimensions 1320 x 660
Property Description
Dreams of Country Living? Looking to restore a farmhouse to its former glory? Two story farmhouse on 20 Acres with front sitting porch and 3 season room. Open and spacious floor plan, tall ceilings, wood flooring, and plenty of charm. New HE Furnace Fall 2020. Previously used as a duplex, you can restore rental opportunity or a two family living community with the addition of an exterior staircase to the 2nd level (subject to township approval), a full kitchen is still in place. Home is surrounded by a nice sized yard, including 7 outbuildings! 2 Barns are on site, a workshop, and additional accessory buildings. There may be possibilities for a wedding barn (w/ zoning approval). This expansive 5 bedroom, 2 bath home has so much potential, just waiting to welcome home a new family... Call today! Tilled land and Red Barn are currently rented to a farmer, may be interested in continuing with new owner. Basement Sq. Ft believed to be same as main level sq. ft. All measurements are to be verified by Buyer. Call today! Tilled land and Red Barn are currently rented to a farmer, may be interested in continuing with new owner. Basement Sq. Ft believed to be same as main level sq. ft. All measurements are to be verified by Buyer.
Location
State MI
County Mason
Area Masonoceanamanistee - O
Direction Pere Marquette Hwy South to Hawley Rd, East on Hawley Rd. past Stiles Rd. to home on the South (right). OR Scottville Rd. South to Hawley Rd, West on Hawley to home on the South (left)
Rooms
Other Rooms Shed(s), Barn(s), Stable(s)
Basement Full
Interior
Interior Features Ceiling Fans, LP Tank Rented, Wood Floor
Heating Propane, Forced Air
Fireplace false
Appliance Dryer, Refrigerator
Exterior
Utilities Available Electricity Connected, Telephone Line, Broadband
Amenities Available Other
View Y/N No
Roof Type Composition
Topography {Level=true}
Street Surface Paved
Garage Yes
Building
Lot Description Tillable
Story 2
Sewer Septic System
Water Well
Architectural Style Farm House
New Construction No
Schools
School District Mason Cnty Central
Others
Tax ID 5301101500300
Acceptable Financing Cash, Conventional
Listing Terms Cash, Conventional
Read Less Info
Want to know what your home might be worth? Contact us for a FREE valuation!

Our team is ready to help you sell your home for the highest possible price ASAP
"My job is to find and attract mastery-based agents to the office, protect the culture, and make sure everyone is happy! "






