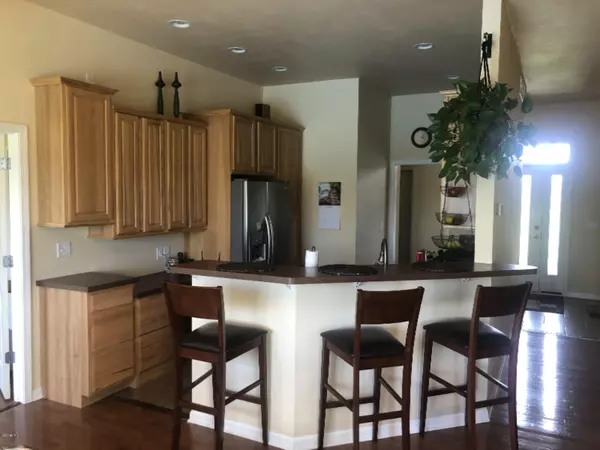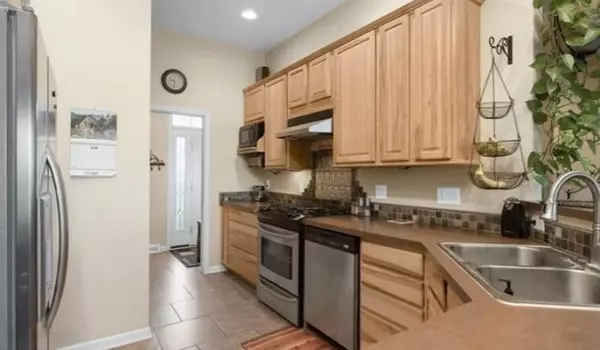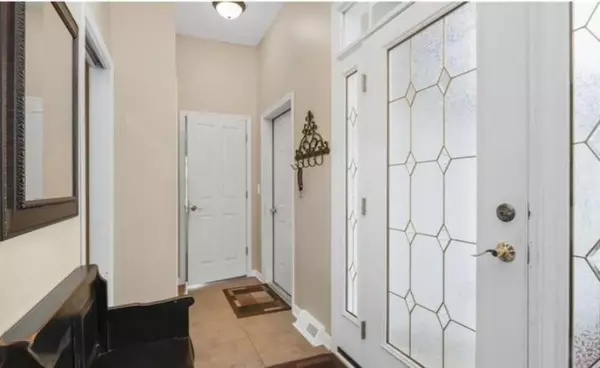$285,000
$269,900
5.6%For more information regarding the value of a property, please contact us for a free consultation.
4 Beds
3 Baths
2,228 SqFt
SOLD DATE : 09/23/2020
Key Details
Sold Price $285,000
Property Type Single Family Home
Sub Type Single Family Residence
Listing Status Sold
Purchase Type For Sale
Square Footage 2,228 sqft
Price per Sqft $127
Municipality Dover Twp
MLS Listing ID 20033380
Sold Date 09/23/20
Style Ranch
Bedrooms 4
Full Baths 2
Half Baths 1
Originating Board Michigan Regional Information Center (MichRIC)
Year Built 2006
Annual Tax Amount $2,637
Tax Year 2019
Lot Size 10.907 Acres
Acres 10.91
Lot Dimensions 1414 x 336
Property Description
Contemporary ranch home on over 10 acres! The master suite features a Jacuzzi tub and spacious walk-in closet; There is a natural wood fireplace in the great room, an open plan into the kitchen and dining area. The sunroom offers natural lighting and opens to the back yard where a crystal-clear, pool awaits you. The basement has engineered trusses to give an open canvas to finish and double the living space of the home! The full basement has an office and 5th bedroom. Outside, there is a 2-stall horse shed, a fantastic fenced chicken coop, and plenty of moveable pasture fencing. The large garage has an inside, covered handicapped ramp that enters directly into the house. The garage also features a pet door accessing a large fenced pet area. This is a fantastically designed property
Location
State MI
County Lenawee
Area Lenawee County - Y
Direction South off M34, South on Seneca Highway, West on Tomer Road.
Rooms
Other Rooms Barn(s)
Basement Daylight, Full
Interior
Interior Features Ceiling Fans, Garage Door Opener
Heating Propane, Forced Air
Cooling Central Air
Fireplaces Number 1
Fireplaces Type Gas Log, Living
Fireplace true
Appliance Dryer, Washer, Cook Top, Dishwasher, Microwave, Oven, Refrigerator
Exterior
Parking Features Attached, Concrete, Driveway, Gravel
Garage Spaces 2.0
Pool Outdoor/Above
View Y/N No
Roof Type Composition
Handicap Access Covered Ramp
Garage Yes
Building
Story 1
Sewer Septic System
Water Well
Architectural Style Ranch
New Construction No
Schools
School District Hudson
Others
Tax ID DV0128143000
Acceptable Financing Cash, FHA, VA Loan, Conventional
Listing Terms Cash, FHA, VA Loan, Conventional
Read Less Info
Want to know what your home might be worth? Contact us for a FREE valuation!

Our team is ready to help you sell your home for the highest possible price ASAP
"My job is to find and attract mastery-based agents to the office, protect the culture, and make sure everyone is happy! "






