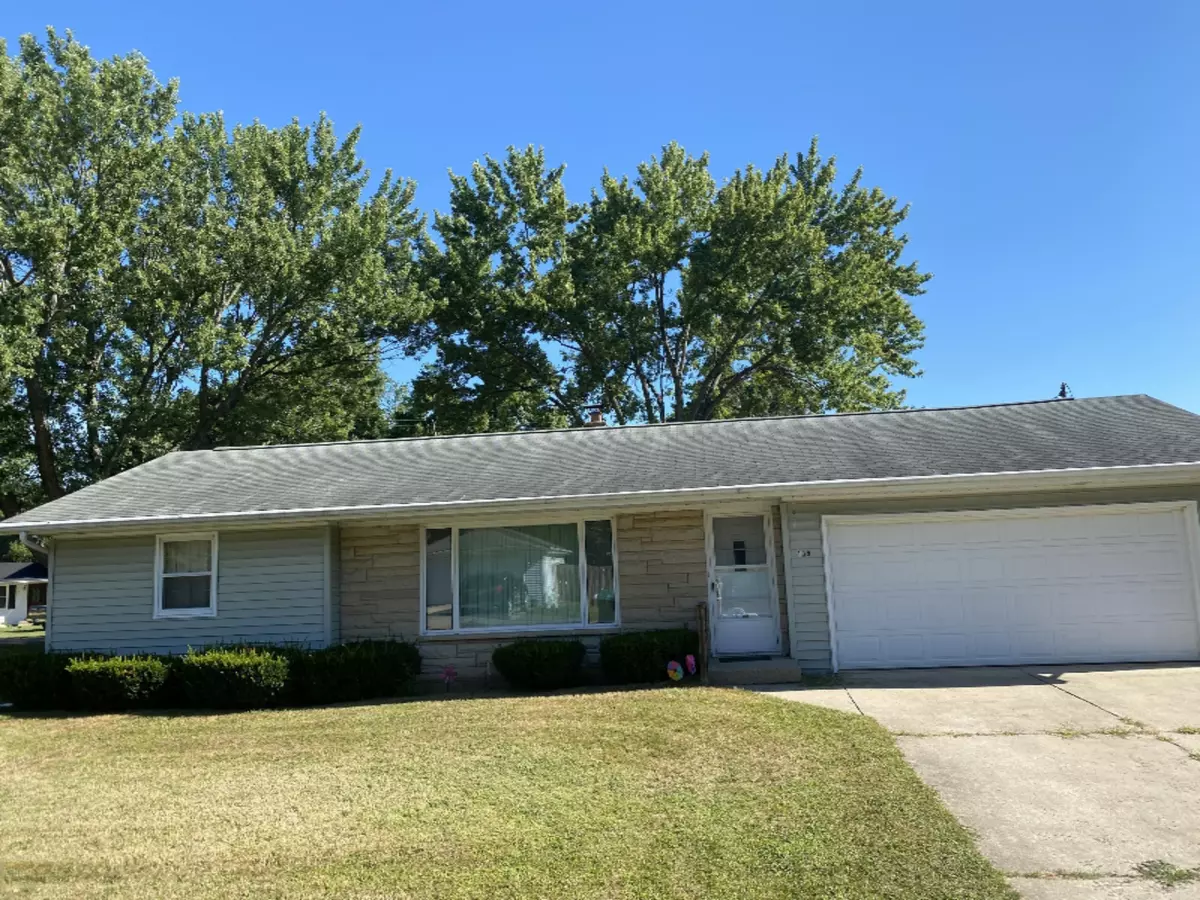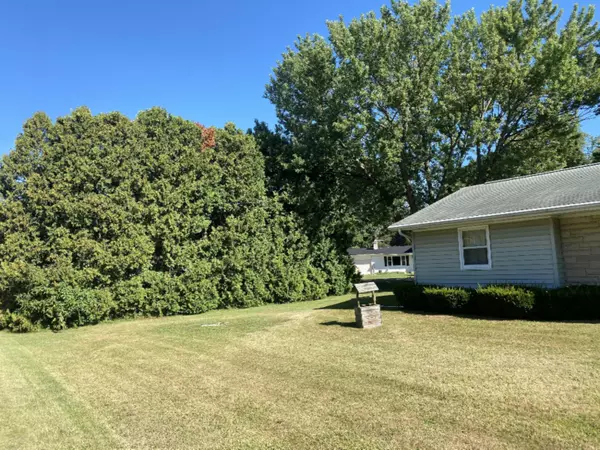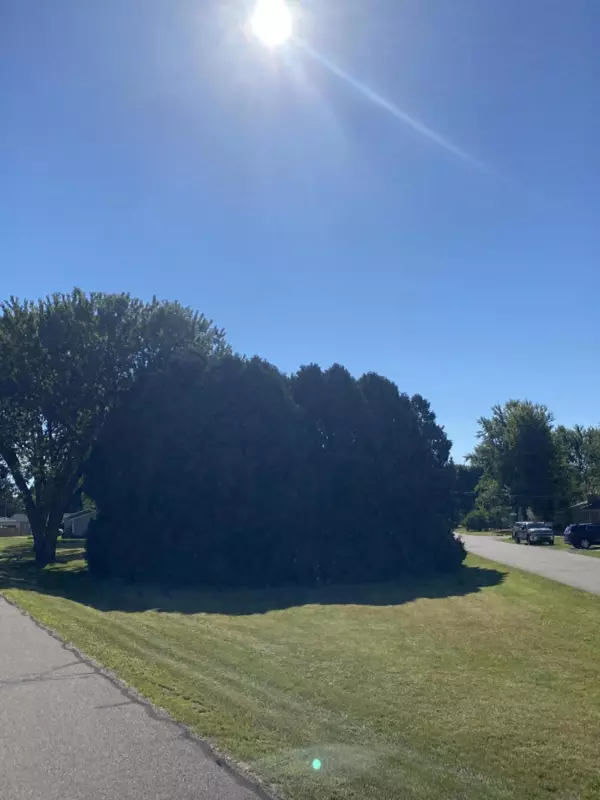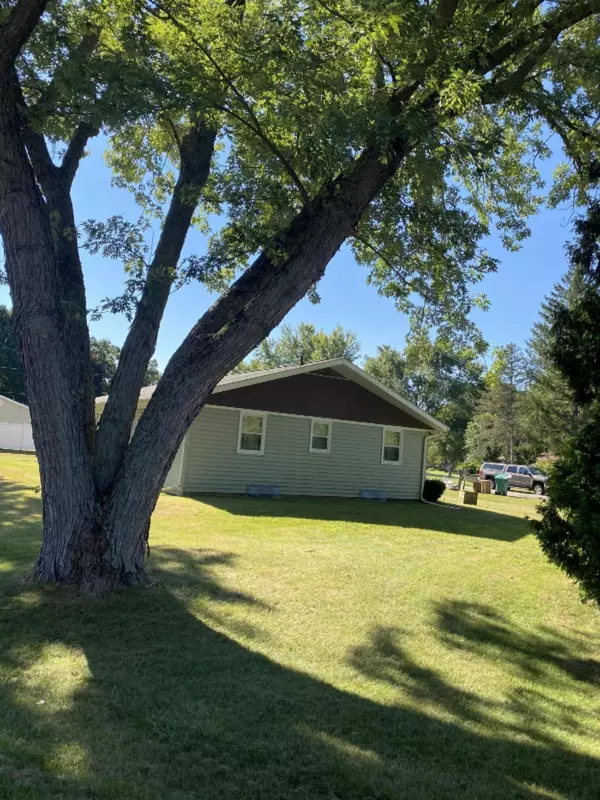$138,800
$143,200
3.1%For more information regarding the value of a property, please contact us for a free consultation.
3 Beds
1 Bath
1,228 SqFt
SOLD DATE : 11/03/2020
Key Details
Sold Price $138,800
Property Type Single Family Home
Sub Type Single Family Residence
Listing Status Sold
Purchase Type For Sale
Square Footage 1,228 sqft
Price per Sqft $113
Municipality Pennfield Twp
MLS Listing ID 20036052
Sold Date 11/03/20
Style Ranch
Bedrooms 3
Full Baths 1
Originating Board Michigan Regional Information Center (MichRIC)
Year Built 1955
Annual Tax Amount $1,453
Tax Year 2020
Lot Size 0.371 Acres
Acres 0.37
Lot Dimensions irregular
Property Description
This Pennfield ranch has been owned by the same owner for many many years! Sitting on a triangular shaped lot with an area that is heavily treed it offers a little hideaway for the kids! Home is 1228 square foot with a very good floor plan. There is a small entry that leads into the living room. Off of the living room you have a hall that leads to three bedrooms and a lovely updated bath. The third bedroom has a double access so great to use as a office if you would like. Nice sized dining room/area overlooking the back yard and nice kitchen with oak cabinets and a eating area. There is a full basement and a two car attached garage. This home is a little dated (flooring) but is in such great shape. Call Sue to see at 269-209-9233.
Location
State MI
County Calhoun
Area Battle Creek - B
Direction Take Milton Road off of Capital NE to Vermillion.
Rooms
Basement Full
Interior
Interior Features Eat-in Kitchen
Heating Forced Air, Natural Gas
Cooling Central Air
Fireplace false
Window Features Screens
Appliance Dryer, Washer, Range, Refrigerator
Exterior
Parking Features Attached, Paved
Garage Spaces 2.0
Utilities Available Natural Gas Connected, Telephone Line, Public Sewer, Cable Connected
View Y/N No
Roof Type Composition
Topography {Level=true}
Street Surface Paved
Garage Yes
Building
Lot Description Wooded, Corner Lot
Sewer Public Sewer
Water Well
Architectural Style Ranch
New Construction No
Schools
School District Pennfield
Others
Tax ID 13
Acceptable Financing Cash, FHA, VA Loan, Conventional
Listing Terms Cash, FHA, VA Loan, Conventional
Read Less Info
Want to know what your home might be worth? Contact us for a FREE valuation!

Our team is ready to help you sell your home for the highest possible price ASAP

"My job is to find and attract mastery-based agents to the office, protect the culture, and make sure everyone is happy! "






