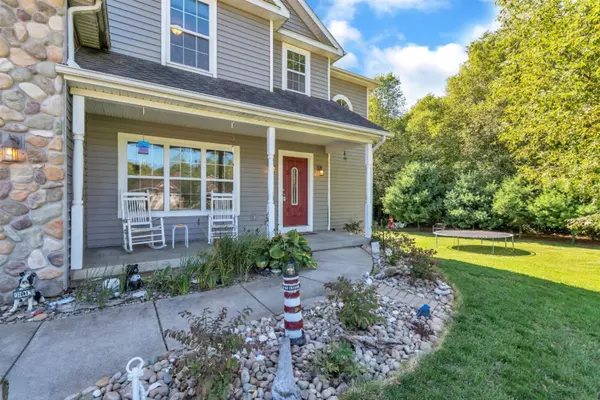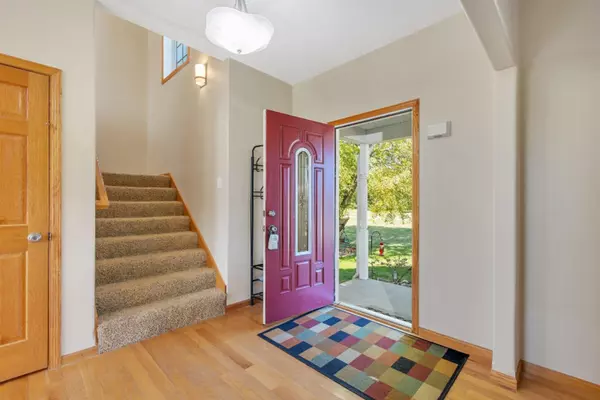$337,000
$335,000
0.6%For more information regarding the value of a property, please contact us for a free consultation.
4 Beds
3 Baths
2,280 SqFt
SOLD DATE : 11/05/2020
Key Details
Sold Price $337,000
Property Type Single Family Home
Sub Type Single Family Residence
Listing Status Sold
Purchase Type For Sale
Square Footage 2,280 sqft
Price per Sqft $147
Municipality Bedford Twp
MLS Listing ID 20039507
Sold Date 11/05/20
Style Contemporary
Bedrooms 4
Full Baths 3
Originating Board Michigan Regional Information Center (MichRIC)
Year Built 2006
Annual Tax Amount $3,358
Tax Year 2020
Lot Size 2.900 Acres
Acres 2.9
Lot Dimensions 491 X 393 X 434 X 176
Property Description
Lovely contemporary home built in 2006 in Gull Lake schools and located on a private shared drive with only 3 other homes (one still in process of being built). Featuring 4 bedrooms and 3.5 baths, laundry conveniently located upstairs with the bedrooms. One main floor bedroom, most recently used as a library or would make a great office space. Basement has daylight windows and workout area. Many recent updates including the fencing in 2019, new washer, deckboards and pizza oven in 2020. You will love the outdoor entertaining space where you can sit and relax, have a fire and make your pizza fresh with your family. The childrens play equipment will stay and there is a nice sized fenced in area to keep those pets or small children corralled. Call Erica at 269.317.9525 for additional info
Location
State MI
County Calhoun
Area Battle Creek - B
Direction From Michigan Ave, go north on Uldriks. Private drive will be on the left hand side shortly after Meachem.
Rooms
Basement Full
Interior
Interior Features Ceiling Fans, Ceramic Floor, Garage Door Opener, LP Tank Rented, Whirlpool Tub, Wood Floor, Kitchen Island, Eat-in Kitchen, Pantry
Heating Propane, Forced Air
Cooling Central Air
Fireplaces Number 1
Fireplaces Type Gas Log, Living
Fireplace true
Window Features Low Emissivity Windows
Appliance Dryer, Washer, Dishwasher, Range, Refrigerator
Exterior
Parking Features Attached, Paved
Garage Spaces 3.0
Utilities Available Electricity Connected
View Y/N No
Roof Type Composition
Topography {Rolling Hills=true}
Street Surface Paved
Garage Yes
Building
Lot Description Wooded
Story 2
Sewer Septic System
Water Well
Architectural Style Contemporary
New Construction No
Schools
School District Gull Lake
Others
Tax ID 13520400700112
Acceptable Financing Cash, FHA, Rural Development, Conventional
Listing Terms Cash, FHA, Rural Development, Conventional
Read Less Info
Want to know what your home might be worth? Contact us for a FREE valuation!

Our team is ready to help you sell your home for the highest possible price ASAP

"My job is to find and attract mastery-based agents to the office, protect the culture, and make sure everyone is happy! "






