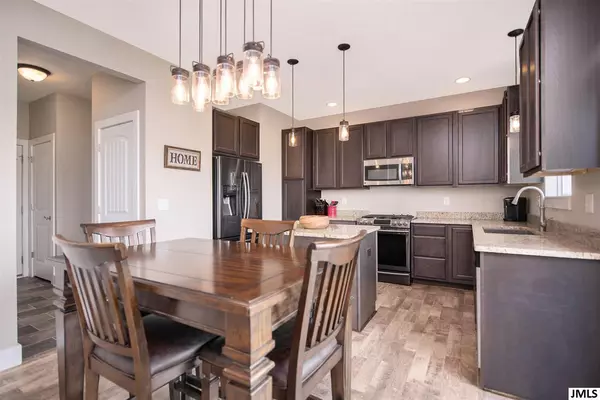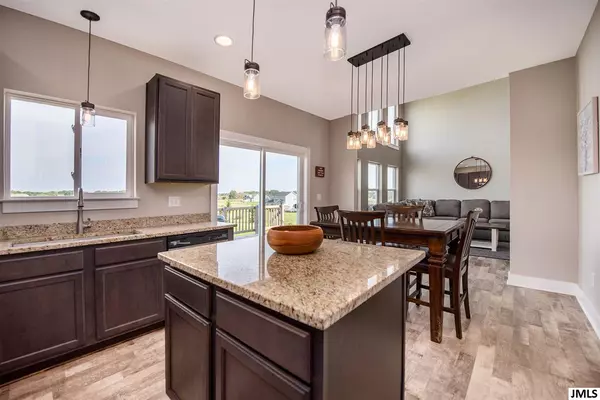$289,900
$289,900
For more information regarding the value of a property, please contact us for a free consultation.
3 Beds
3 Baths
2,179 SqFt
SOLD DATE : 12/16/2019
Key Details
Sold Price $289,900
Property Type Single Family Home
Sub Type Single Family Residence
Listing Status Sold
Purchase Type For Sale
Square Footage 2,179 sqft
Price per Sqft $133
Municipality Grass Lake Twp
Subdivision Sandhill Estates
MLS Listing ID 21050166
Sold Date 12/16/19
Style Contemporary
Bedrooms 3
Full Baths 2
Half Baths 1
HOA Y/N false
Originating Board Michigan Regional Information Center (MichRIC)
Year Built 2017
Annual Tax Amount $4,068
Lot Size 0.790 Acres
Acres 0.79
Lot Dimensions 118x292
Property Description
GRASS LAKE SANDHILL ESTATES SHOW STOPPER! Remarkable & just like brand new! Move right into this custom craftsman style 3BDRM/2.5BA home featuring an open floor plan surrounded by a scenic 0.79 setting. Over 2100 finished sq ft, soaring cathedral ceilings that invite you in & allow you to make yourself feel right at home. Floor to ceiling wall of windows light up the living room offering scenic views. Gather around this high end kitchen, equipped w/stainless steel appliances, 42" dovetail cabinetry, granite tops, window sink & large island w/dine-in eating. Luxury main floor living, master en-suite w/dual granite vanity, on-trend tile floors, walk-in shower & closet w/built-in organizers. Large main floor laundry w/utility sink. Spacious lower level presents endless possibilities! Plumbed for 3rd bath, includes egress window plus the walls are lined w/insulation! Won't take long to turn into the rec room of your dreams! Just like brand new without the building hassle or wait. Plumbed for 3rd bath, includes egress window plus the walls are lined w/insulation! Won't take long to turn into the rec room of your dreams! Just like brand new without the building hassle or wait.
Location
State MI
County Jackson
Area Jackson County - Jx
Direction Mt Hope Road to Sand Hill Dr
Body of Water None
Rooms
Basement Full
Interior
Interior Features Ceiling Fans, Eat-in Kitchen
Heating Forced Air, Natural Gas, Other
Fireplace false
Appliance Dryer, Washer, Built in Oven, Refrigerator
Exterior
Parking Features Attached, Paved
Garage Spaces 2.0
View Y/N No
Street Surface Paved
Handicap Access Accessible Mn Flr Full Bath
Garage Yes
Building
Story 2
Sewer Public Sewer
Water Well
Architectural Style Contemporary
New Construction No
Schools
School District Grass Lake
Others
Tax ID 000-10-28-177-045-00
Acceptable Financing Cash, FHA, VA Loan, Conventional
Listing Terms Cash, FHA, VA Loan, Conventional
Read Less Info
Want to know what your home might be worth? Contact us for a FREE valuation!

Our team is ready to help you sell your home for the highest possible price ASAP

"My job is to find and attract mastery-based agents to the office, protect the culture, and make sure everyone is happy! "






