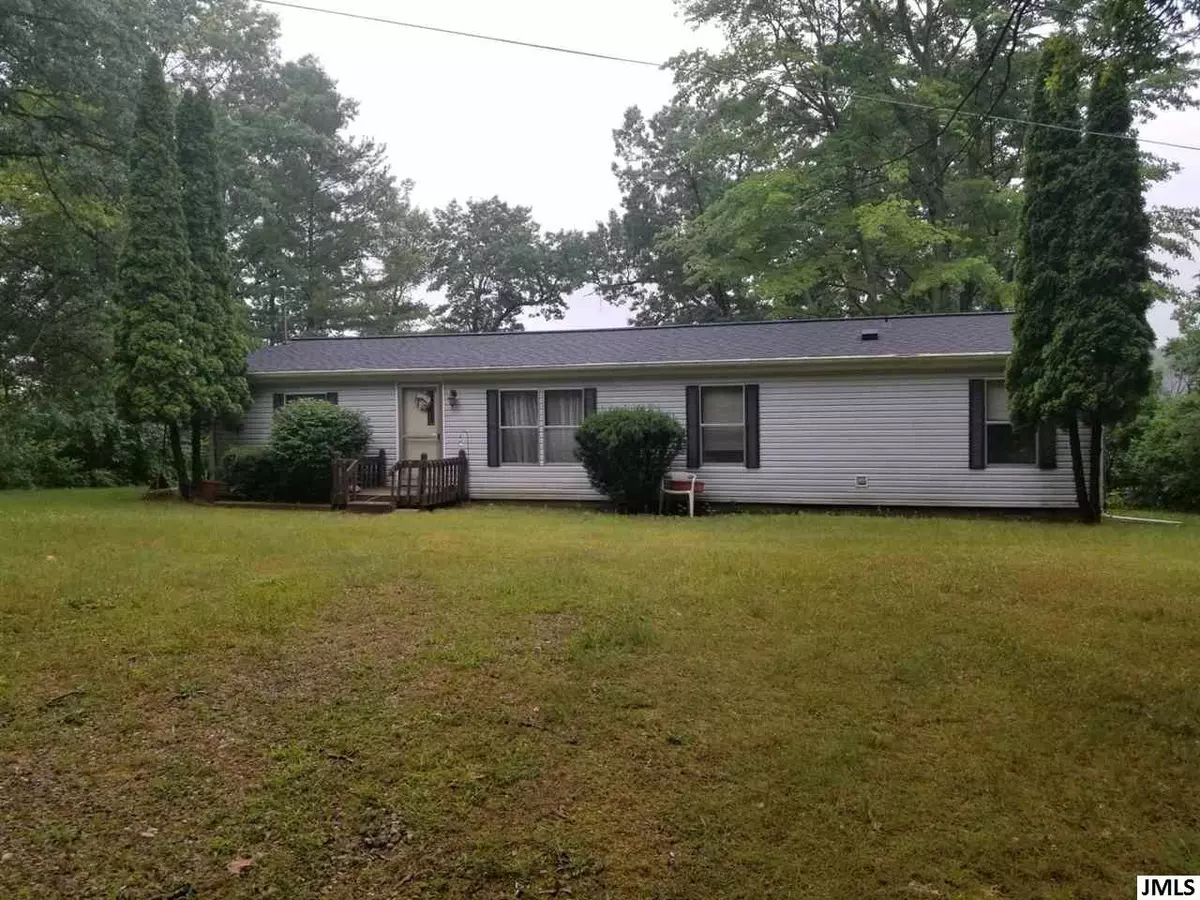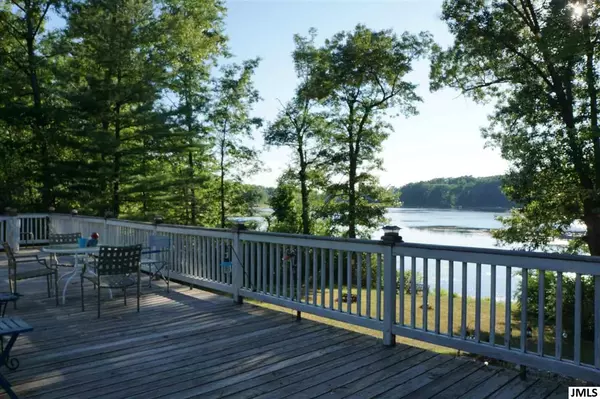$132,000
$132,900
0.7%For more information regarding the value of a property, please contact us for a free consultation.
3 Beds
2 Baths
1,248 SqFt
SOLD DATE : 01/06/2020
Key Details
Sold Price $132,000
Property Type Single Family Home
Sub Type Single Family Residence
Listing Status Sold
Purchase Type For Sale
Square Footage 1,248 sqft
Price per Sqft $105
Municipality Somerset Twp
Subdivision Lewis Perch Lake Subd
MLS Listing ID 21049383
Sold Date 01/06/20
Style Other
Bedrooms 3
Full Baths 2
HOA Fees $4/ann
HOA Y/N true
Originating Board Michigan Regional Information Center (MichRIC)
Year Built 1990
Annual Tax Amount $2,347
Lot Size 0.280 Acres
Acres 0.28
Lot Dimensions 60X204
Property Description
Queit and Secluded lakefront home on Private Perch Lake. Enjoy this 3 bedroom 2 bath home with a beautiful sunset view. If you are looking for that perfect place to relax and be surrounded by nature, this is it. Great floor plan with living room, dining room, kitchen , master bedroom ,masterbath, including a family room with sliders leading out to the large deck. Two additional bedrooms and main floor laundry. Most furnishings are included. Plenty of fun on this electric motor only lake, you can have your pontoon,fish,kayak,canoe or use your paddle boat ,or the paddle board, plus you have private access to Crystal Lake. Come out and relax.
Location
State MI
County Hillsdale
Area Hillsdale County - X
Direction US 12 to S Jackson Rd to Lewis Dr
Rooms
Other Rooms Shed(s)
Basement Crawl Space
Interior
Interior Features Ceiling Fans
Heating Forced Air, Other
Fireplace false
Appliance Dryer, Washer, Built in Oven, Refrigerator
Exterior
Parking Features Driveway, Gravel
Community Features Lake
View Y/N No
Street Surface Unimproved
Building
Lot Description Wooded
Story 1
Sewer Septic System
Water Well, Other
Architectural Style Other
New Construction No
Schools
School District Addison
Others
Tax ID 30 04 220 001 001
Acceptable Financing Cash, Conventional
Listing Terms Cash, Conventional
Read Less Info
Want to know what your home might be worth? Contact us for a FREE valuation!

Our team is ready to help you sell your home for the highest possible price ASAP

"My job is to find and attract mastery-based agents to the office, protect the culture, and make sure everyone is happy! "






