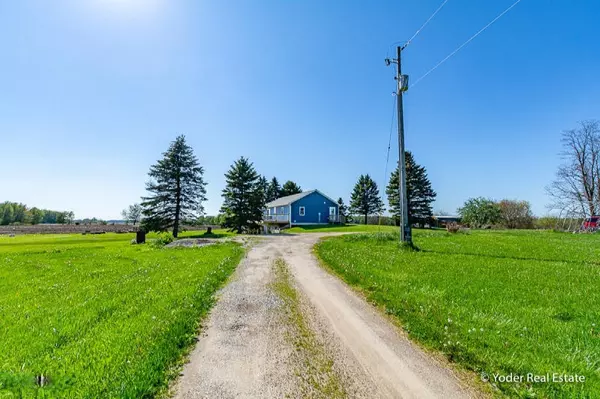$202,000
$225,000
10.2%For more information regarding the value of a property, please contact us for a free consultation.
3 Beds
2 Baths
1,456 SqFt
SOLD DATE : 07/31/2020
Key Details
Sold Price $202,000
Property Type Single Family Home
Sub Type Single Family Residence
Listing Status Sold
Purchase Type For Sale
Square Footage 1,456 sqft
Price per Sqft $138
Municipality Campbell Twp
MLS Listing ID 20017713
Sold Date 07/31/20
Style Ranch
Bedrooms 3
Full Baths 2
Originating Board Michigan Regional Information Center (MichRIC)
Year Built 2017
Annual Tax Amount $2,369
Tax Year 2020
Lot Size 0.758 Acres
Acres 0.76
Lot Dimensions 220x150
Property Description
The quiet drive through the outskirts of Clarksville sets the tone for the life of ease one will enjoy at this lovely 3 bd 2 ba walkout ranch home. Step through the front door to find an open & airy living space that flows seamlessly from room to room. Enjoy a great room with gorgeous hardwood floors that allow you to cook tasty snacks in the spacious kitchen while entertaining guests in the living & dining areas. A private master suite provides retreat with it's own private deck, while the walkout basement is ready to be completely finished to your own taste. Bask in the sun of upcoming summer days relaxing on the deck or cooling off on the patio. Nights will come to a close round a crackling bonfire, overlooking the pastoral beauty.
Location
State MI
County Ionia
Area Grand Rapids - G
Direction 64th St heading East turns into Drew Rd, turn South onto Hastings Rd to HOME.
Rooms
Basement Walk Out
Interior
Interior Features Eat-in Kitchen
Heating Wood
Fireplace false
Window Features Screens
Appliance Dryer, Washer, Microwave, Oven, Refrigerator
Exterior
Parking Features Unpaved
Utilities Available Natural Gas Connected
View Y/N No
Roof Type Composition
Topography {Level=true, Rolling Hills=true}
Garage No
Building
Story 1
Sewer Septic System
Water Well
Architectural Style Ranch
New Construction No
Schools
School District Lakewood
Others
Tax ID 03000700001002
Acceptable Financing Cash, FHA, VA Loan, Conventional
Listing Terms Cash, FHA, VA Loan, Conventional
Read Less Info
Want to know what your home might be worth? Contact us for a FREE valuation!

Our team is ready to help you sell your home for the highest possible price ASAP

"My job is to find and attract mastery-based agents to the office, protect the culture, and make sure everyone is happy! "






