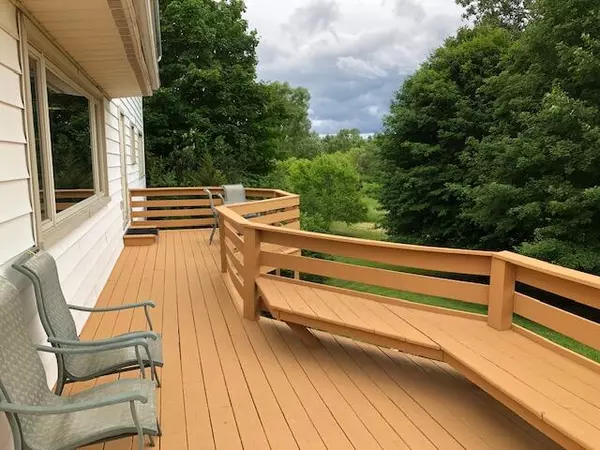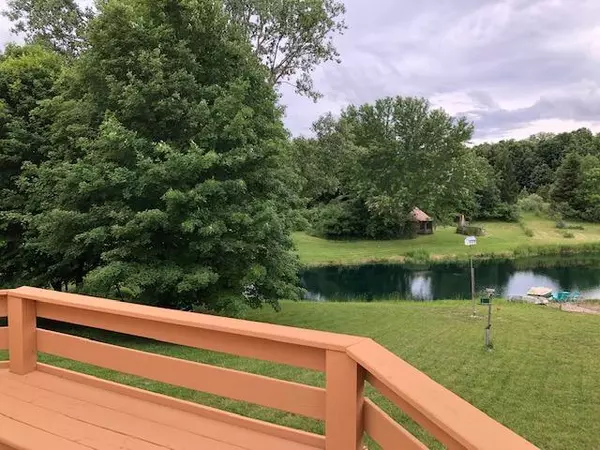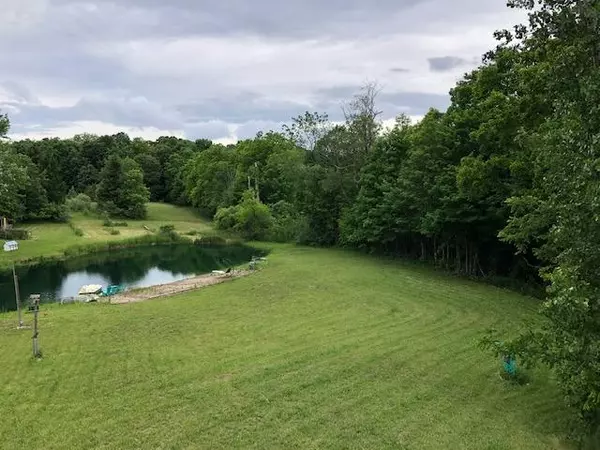$300,000
$350,000
14.3%For more information regarding the value of a property, please contact us for a free consultation.
4 Beds
3 Baths
3,345 SqFt
SOLD DATE : 08/10/2021
Key Details
Sold Price $300,000
Property Type Single Family Home
Sub Type Single Family Residence
Listing Status Sold
Purchase Type For Sale
Square Footage 3,345 sqft
Price per Sqft $89
Municipality Jefferson Twp
MLS Listing ID 21023842
Sold Date 08/10/21
Style Traditional
Bedrooms 4
Full Baths 2
Half Baths 1
Originating Board Michigan Regional Information Center (MichRIC)
Year Built 1970
Annual Tax Amount $1,775
Tax Year 2020
Lot Size 13.950 Acres
Acres 13.95
Lot Dimensions 462x1316.08
Property Description
YOUR OWN PERSONAL OASIS!! 13.95 acres of recreation, great hunting, stocked pond, and a 4 bedroom 3 bath home with walk out basement. 24X24 Pole barn for storage or 4H projects. This home has beautiful hard wood floors throughout first and second floors with spacious living areas. Huge utility room in basement as well as bar/rec-room and workout area along with your own Sauna!! And yes it comes with a HOT TUB. What more could you ask for? This company makes no warranty or representations about the contents of this data. It is the responsibility of the parties looking at the property to satisfy themselves as to accuracy of this information. Taxes were obtained from the local assessor and the taxes could change for the buyer after a closed transaction.
Location
State MI
County Hillsdale
Area Hillsdale County - X
Direction East of downtown Hillsdale on Bacon street, South on Osseo Road, home is on the West side of road.
Rooms
Other Rooms Pole Barn
Basement Walk Out, Full
Interior
Interior Features Garage Door Opener, Gas/Wood Stove, Hot Tub Spa, Satellite System, Sauna, Security System, Water Softener/Owned, Wood Floor, Eat-in Kitchen, Pantry
Heating Forced Air, Natural Gas
Cooling Central Air
Fireplaces Number 1
Fireplaces Type Rec Room
Fireplace true
Window Features Replacement, Window Treatments
Appliance Dryer, Washer, Dishwasher, Freezer, Microwave, Oven, Refrigerator
Exterior
Parking Features Attached, Paved
Garage Spaces 2.0
Utilities Available Electricity Connected, Telephone Line, Natural Gas Connected
View Y/N No
Roof Type Composition
Topography {Rolling Hills=true}
Street Surface Paved
Garage Yes
Building
Lot Description Recreational, Wooded
Story 2
Sewer Septic System
Water Well
Architectural Style Traditional
New Construction No
Schools
School District Hillsdale
Others
Tax ID 30120042000020472
Acceptable Financing Cash, FHA, VA Loan, Rural Development, MSHDA, Conventional
Listing Terms Cash, FHA, VA Loan, Rural Development, MSHDA, Conventional
Read Less Info
Want to know what your home might be worth? Contact us for a FREE valuation!

Our team is ready to help you sell your home for the highest possible price ASAP

"My job is to find and attract mastery-based agents to the office, protect the culture, and make sure everyone is happy! "






