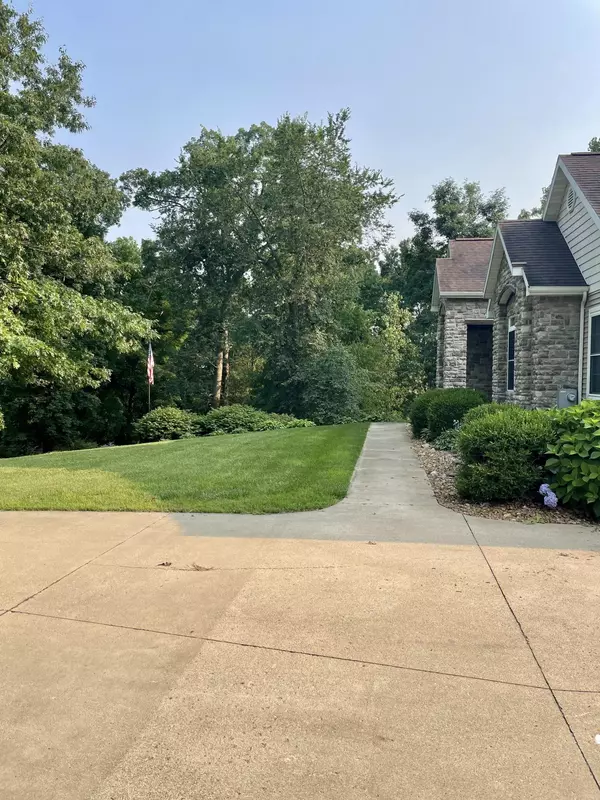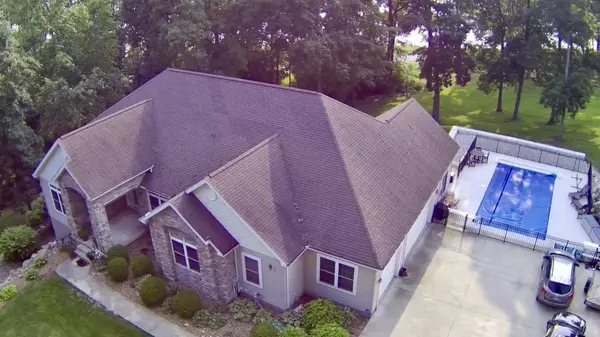$625,000
$649,000
3.7%For more information regarding the value of a property, please contact us for a free consultation.
6 Beds
4 Baths
5,204 SqFt
SOLD DATE : 10/13/2021
Key Details
Sold Price $625,000
Property Type Single Family Home
Sub Type Single Family Residence
Listing Status Sold
Purchase Type For Sale
Square Footage 5,204 sqft
Price per Sqft $120
Municipality Hillsdale Twp
MLS Listing ID 21035540
Sold Date 10/13/21
Style Contemporary
Bedrooms 6
Full Baths 4
HOA Fees $20/ann
HOA Y/N true
Originating Board Michigan Regional Information Center (MichRIC)
Year Built 2003
Annual Tax Amount $2,762
Tax Year 2021
Lot Size 1.060 Acres
Acres 1.06
Lot Dimensions 250x280
Property Description
WOW! This 5,204 square foot home has it all! Enjoy the beautiful water views of Baw Beese Lake from hot tub or patio. Or enjoy the sights from the new in-ground pool that was put in last year. If you want to relax inside and enjoy the view, you can do that as well from the all season room. Want to watch a movie or entertain your guests? Do it from the theater room in the finished basement that comes with theater seating, surround sound, and the overhead projector. More than enough room for a big family or guests with the 6 bedrooms and 4 bathrooms. Both the upstairs and down have a nice open floor plan so you will never feel crowded. The top of the line features that this home has to offer would be impossible to build for the listing price at todays building cost.
Location
State MI
County Hillsdale
Area Hillsdale County - X
Direction M-34 to Doty Rd, North to Peterson Rd and go west to Winona Dr.
Rooms
Basement Walk Out, Full
Interior
Interior Features Ceiling Fans, Ceramic Floor, Garage Door Opener, Water Softener/Owned, Whirlpool Tub, Wood Floor, Kitchen Island, Eat-in Kitchen, Pantry
Heating Forced Air, Natural Gas, None
Cooling Central Air
Fireplaces Number 1
Fireplaces Type Gas Log, Living
Fireplace true
Window Features Screens, Insulated Windows, Window Treatments
Exterior
Parking Features Attached, Concrete, Driveway
Garage Spaces 3.0
Pool Outdoor/Inground
Community Features Lake
Utilities Available Electricity Connected, Telephone Line, Natural Gas Connected, Cable Connected
Waterfront Description All Sports, Public Access 1 Mile or Less
View Y/N No
Roof Type Composition
Topography {Rolling Hills=true}
Street Surface Paved
Garage Yes
Building
Lot Description Adj to Public Land, Wooded, Garden
Story 1
Sewer Septic System
Water Well
Architectural Style Contemporary
New Construction No
Schools
School District Hillsdale
Others
Tax ID 07-255-001-001
Acceptable Financing Cash, VA Loan, Conventional
Listing Terms Cash, VA Loan, Conventional
Read Less Info
Want to know what your home might be worth? Contact us for a FREE valuation!

Our team is ready to help you sell your home for the highest possible price ASAP

"My job is to find and attract mastery-based agents to the office, protect the culture, and make sure everyone is happy! "






