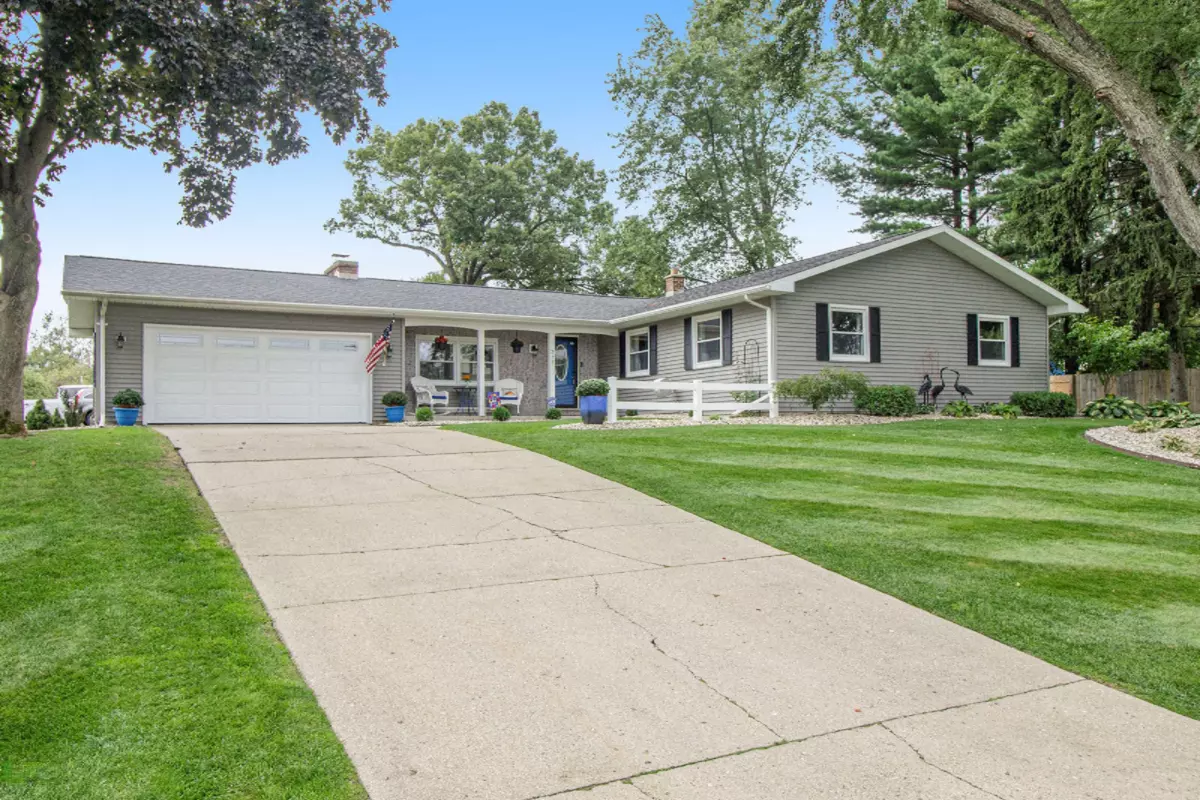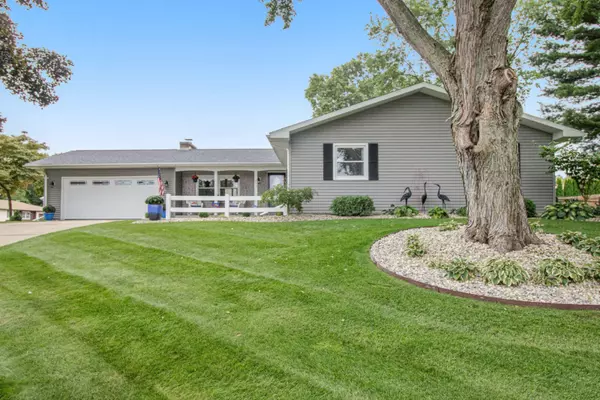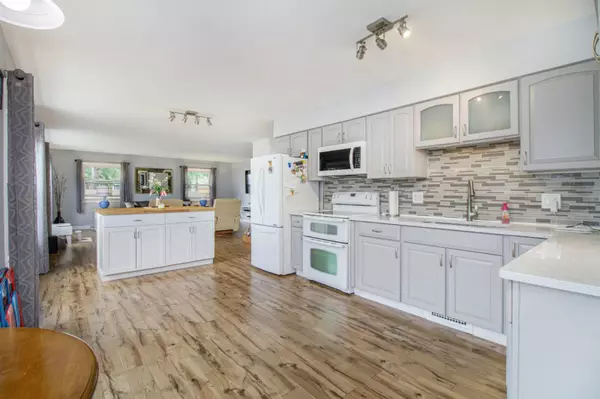$239,900
$239,900
For more information regarding the value of a property, please contact us for a free consultation.
3 Beds
3 Baths
1,780 SqFt
SOLD DATE : 10/28/2020
Key Details
Sold Price $239,900
Property Type Single Family Home
Sub Type Single Family Residence
Listing Status Sold
Purchase Type For Sale
Square Footage 1,780 sqft
Price per Sqft $134
Municipality Battle Creek City
MLS Listing ID 20038248
Sold Date 10/28/20
Style Ranch
Bedrooms 3
Full Baths 3
Originating Board Michigan Regional Information Center (MichRIC)
Year Built 1972
Annual Tax Amount $4,317
Tax Year 2020
Lot Size 0.315 Acres
Acres 0.32
Lot Dimensions 100x137.42
Property Description
What a beautiful completely renovated Lakeview Ranch! This is not your typical Ranch home, a must see. Starting with the tastefully updated exterior and loads of curb appeal. The grass and nice landscaping has been meticulously maintained. Inside offers an attractive, unexpected open floor plan and attention to detail with modern updates including new flooring throughout. The kitchen is just one of the many appealing brand new features, with nice cabinets, granite counters, and a huge island, opening up to the living room and family room. And there is plenty of room to snuggle up to the fireplace. The large master bedroom is very inviting and showcases a fabulous hotel-like en suite. The other bathrooms are very pleasing to the eye as well. The basement has yet another living space, tons of storage, large bathroom, bar area, potential 4th bedroom (just needs an egress), and laundry room. Let's not forget about the central air, newer deck and privacy fenced yard. What a great home for entertaining and so much room for you, nothing to do but move in and appreciate it. Call Mike & Noelle 269-419-9483 to call this one your own!
Location
State MI
County Calhoun
Area Battle Creek - B
Direction South on Riverside Dr, East on G Dr N, South on Brentwood Dr. Take Brentwood first turn East to home.
Rooms
Other Rooms Shed(s)
Basement Full
Interior
Interior Features Ceiling Fans, Ceramic Floor, Garage Door Opener, Kitchen Island, Eat-in Kitchen
Heating Forced Air, Natural Gas
Cooling Central Air
Fireplaces Type Wood Burning, Living
Fireplace false
Window Features Screens,Replacement,Bay/Bow,Window Treatments
Appliance Dryer, Washer, Dishwasher, Oven, Range, Refrigerator
Exterior
Exterior Feature Fenced Back, Porch(es), Deck(s)
Parking Features Attached, Paved
Garage Spaces 2.0
View Y/N No
Street Surface Paved
Garage Yes
Building
Story 1
Sewer Public Sewer
Water Public
Architectural Style Ranch
Structure Type Vinyl Siding,Brick
New Construction No
Schools
School District Lakeview-Calhoun Co
Others
Tax ID 131200030170
Acceptable Financing Cash, FHA, VA Loan, Conventional
Listing Terms Cash, FHA, VA Loan, Conventional
Read Less Info
Want to know what your home might be worth? Contact us for a FREE valuation!

Our team is ready to help you sell your home for the highest possible price ASAP

"My job is to find and attract mastery-based agents to the office, protect the culture, and make sure everyone is happy! "






