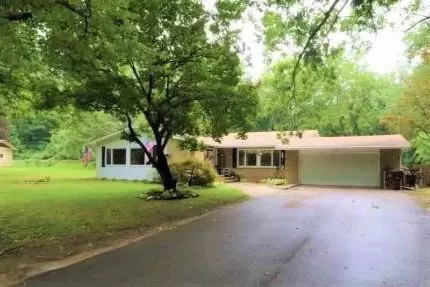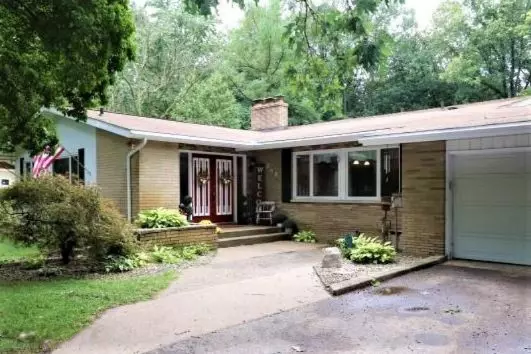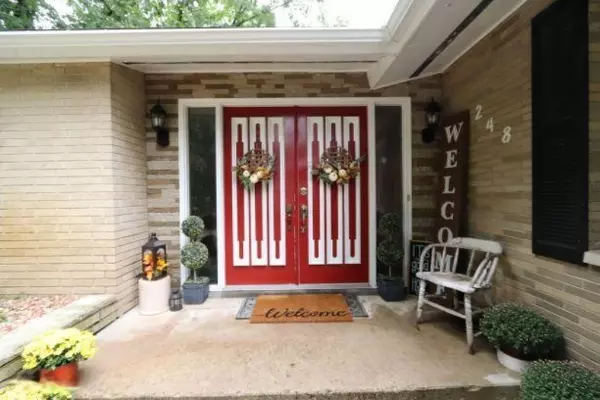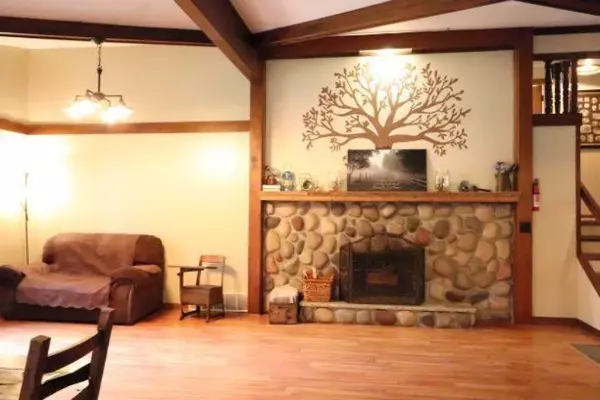$220,000
$216,900
1.4%For more information regarding the value of a property, please contact us for a free consultation.
5 Beds
4 Baths
2,405 SqFt
SOLD DATE : 11/06/2020
Key Details
Sold Price $220,000
Property Type Single Family Home
Sub Type Single Family Residence
Listing Status Sold
Purchase Type For Sale
Square Footage 2,405 sqft
Price per Sqft $91
Municipality Pennfield Twp
MLS Listing ID 20037774
Sold Date 11/06/20
Style Quad Level
Bedrooms 5
Full Baths 3
Half Baths 1
Originating Board Michigan Regional Information Center (MichRIC)
Year Built 1965
Annual Tax Amount $4,130
Tax Year 2018
Lot Size 9,148 Sqft
Acres 0.21
Lot Dimensions 71 x 131
Property Description
If you are looking for more space, look no further! This 5 bed 3.5 bath home was literally built to entertain. With its huge kitchen (3 ovens); massive dining room; and very large living room social distancing won't be an issue. You will have all the space you need this Thanksgiving and Christmas. There is an additional family room / rec area downstairs; along with a covered patio. You just may need more family and friends. Which will definitely come along next spring. Once you open the pool, hot tub and bonfire pit out back!
The Furnace, water heater and bladder tank were all replaced in 2005. The roof and 200 amp electrical service were updated in 2012. Brand new gutters; carpet and a fresh coat of paint were just added. This home is ready for your family to move right in! 2692092209
Location
State MI
County Calhoun
Area Battle Creek - B
Direction From North Ave, East on Glendale, South on Borden
Rooms
Basement Walk Out, Full
Interior
Interior Features Ceramic Floor, Garage Door Opener, Hot Tub Spa, Water Softener/Owned, Wood Floor, Kitchen Island, Eat-in Kitchen, Pantry
Heating Forced Air, Baseboard, Natural Gas
Cooling Central Air
Fireplaces Number 2
Fireplaces Type Wood Burning, Living, Family
Fireplace true
Window Features Screens, Replacement, Garden Window(s), Window Treatments
Appliance Disposal, Built in Oven, Cook Top, Dishwasher, Microwave, Oven, Refrigerator
Exterior
Parking Features Attached, Paved
Garage Spaces 2.0
Pool Outdoor/Inground
Utilities Available Electricity Connected, Telephone Line, Natural Gas Connected, Cable Connected, Broadband
View Y/N No
Roof Type Composition
Topography {Level=true}
Street Surface Paved
Garage Yes
Building
Lot Description Wooded, Garden
Story 2
Sewer Septic System
Water Well
Architectural Style Quad Level
New Construction No
Schools
School District Pennfield
Others
Tax ID 131870003000
Acceptable Financing Cash, FHA, VA Loan, Conventional
Listing Terms Cash, FHA, VA Loan, Conventional
Read Less Info
Want to know what your home might be worth? Contact us for a FREE valuation!

Our team is ready to help you sell your home for the highest possible price ASAP

"My job is to find and attract mastery-based agents to the office, protect the culture, and make sure everyone is happy! "






