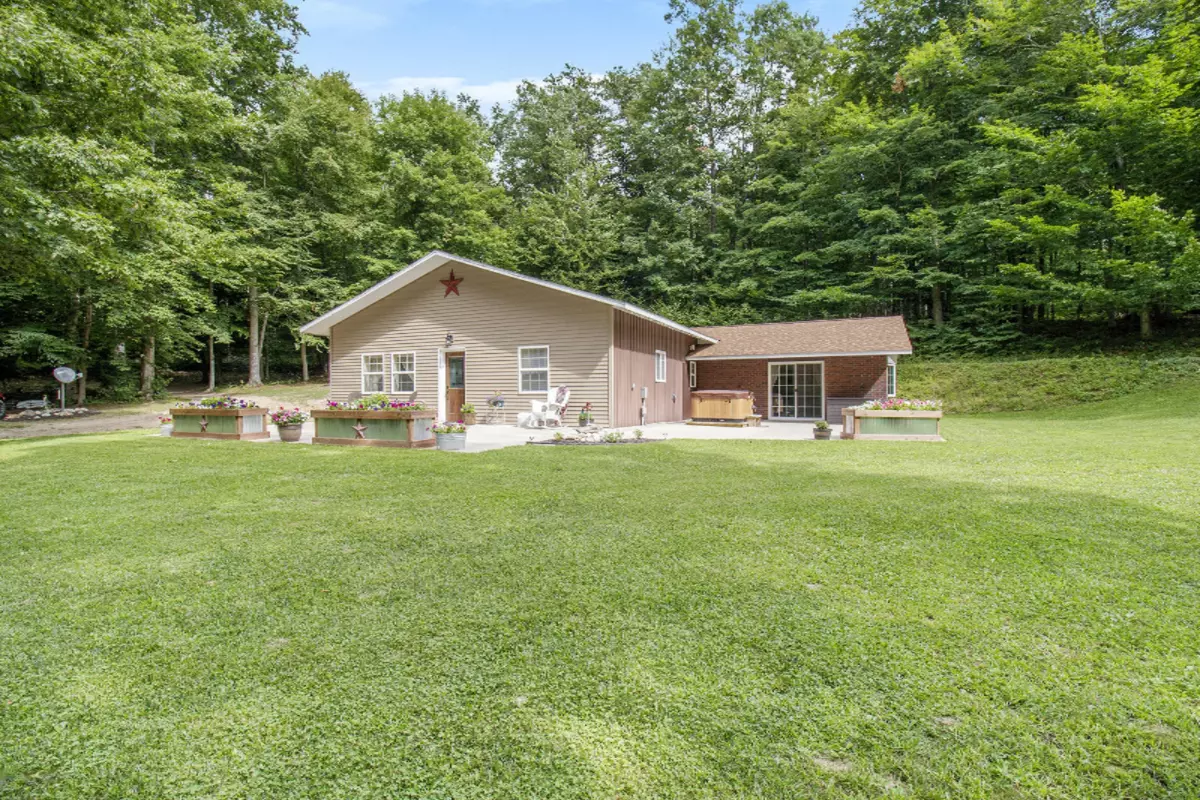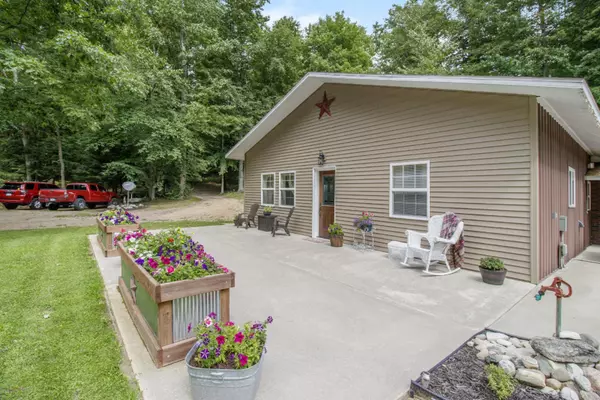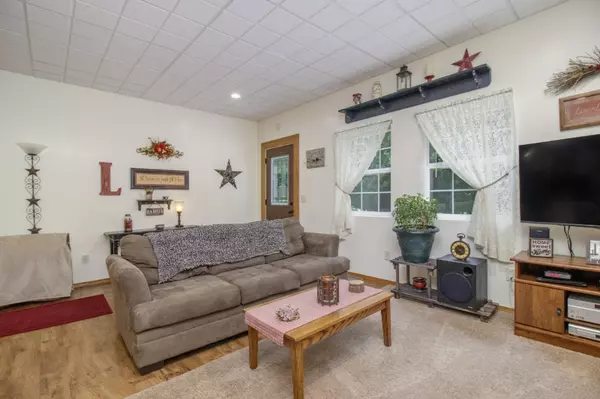$269,900
$269,900
For more information regarding the value of a property, please contact us for a free consultation.
2 Beds
1 Bath
1,900 SqFt
SOLD DATE : 09/30/2020
Key Details
Sold Price $269,900
Property Type Single Family Home
Sub Type Single Family Residence
Listing Status Sold
Purchase Type For Sale
Square Footage 1,900 sqft
Price per Sqft $142
Municipality Golden Twp
MLS Listing ID 20034538
Sold Date 09/30/20
Style Ranch
Bedrooms 2
Full Baths 1
Originating Board Michigan Regional Information Center (MichRIC)
Year Built 1995
Annual Tax Amount $1,360
Tax Year 2019
Lot Size 10.000 Acres
Acres 10.0
Lot Dimensions 330' x 1320'
Property Description
This is the Silver Lake get-away that you've been waiting for! Minutes to the Silver Lake ORV entrance, Dunes, and Lake Michigan but tucked away for seclusion. Prime location with 10 acres where you can enjoy all the wildlife, serenity, and stunning sunsets in a park like setting. Bring your toys to the 40 x 48 Pole Barn with heated workshop and 1/2 bathroom. 2 Campsites with full hookups, too. Private trails on property. This year around home is in immaculate condition. Updated floors and ceilings throughout. It has 2 bedrooms but can be easily converted back to a 3 bedroom home. The huge master suite has an XL closet and a walk-out to the patio with a hot tub to enjoy those awesome West Michigan sunsets. The Kitchen was filled with new cabinets and appliances in 2017. Buyer to verify measurements.
Location
State MI
County Oceana
Area Masonoceanamanistee - O
Direction FROM US 31: Hart exit 149 Polk Rd. West on Polk, North on N 56th, West on W Deer Rd to 7171, across from West Mich Sand Dragway.
Rooms
Other Rooms Pole Barn
Basement Slab
Interior
Interior Features Ceiling Fans, Gas/Wood Stove, Hot Tub Spa, LP Tank Rented, Eat-in Kitchen
Heating Propane, Forced Air, Wood
Fireplace false
Window Features Bay/Bow, Window Treatments
Appliance Dishwasher, Oven, Range, Refrigerator
Exterior
Parking Features Unpaved
Utilities Available Electricity Connected
View Y/N No
Roof Type Composition, Other
Topography {Rolling Hills=true}
Street Surface Paved
Handicap Access 36 Inch Entrance Door, Accessible Entrance
Garage No
Building
Lot Description Recreational, Wooded
Story 1
Sewer Septic System
Water Well
Architectural Style Ranch
New Construction No
Schools
School District Hart
Others
Tax ID 6400601530001
Acceptable Financing Cash, FHA, VA Loan, Rural Development, MSHDA, Conventional
Listing Terms Cash, FHA, VA Loan, Rural Development, MSHDA, Conventional
Read Less Info
Want to know what your home might be worth? Contact us for a FREE valuation!

Our team is ready to help you sell your home for the highest possible price ASAP
"My job is to find and attract mastery-based agents to the office, protect the culture, and make sure everyone is happy! "






