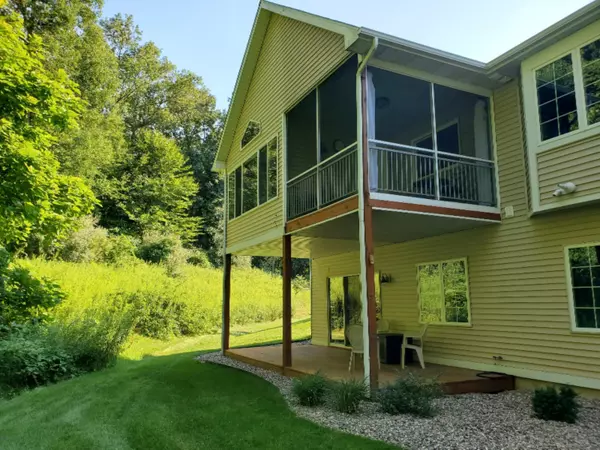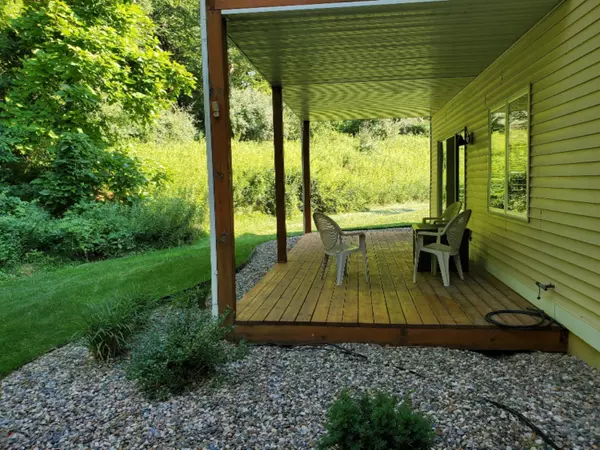$268,000
$274,900
2.5%For more information regarding the value of a property, please contact us for a free consultation.
3 Beds
3 Baths
2,471 SqFt
SOLD DATE : 10/16/2020
Key Details
Sold Price $268,000
Property Type Condo
Sub Type Condominium
Listing Status Sold
Purchase Type For Sale
Square Footage 2,471 sqft
Price per Sqft $108
Municipality Battle Creek City
MLS Listing ID 20033618
Sold Date 10/16/20
Style Traditional
Bedrooms 3
Full Baths 2
Half Baths 1
HOA Fees $265/mo
HOA Y/N true
Originating Board Michigan Regional Information Center (MichRIC)
Year Built 2005
Annual Tax Amount $5,308
Tax Year 2019
Property Description
Welcome home to Potter's Grove! This amazing condo has been loved and well taken care of by it's current owner. If you're looking for a property that is peaceful and serene, this is the home for you. This unit is located in a cul de sac with nature galore, surrounded by beautiful landscaping. There have been many new updates, including a Lennox furnace, and matching stainless steel appliances. There is so much storage with built ins, and a hobby room in the basement that is full of cabinets. Not to mention the huge walk in master closet and shelving galore. This condo could easily be a 4 bedroom if needed. My favorite part of this home is the screened in porch off the 4 seasons room that overlooks the back private yard surrounded in trees and wildlife. Call today for your privat
Location
State MI
County Calhoun
Area Battle Creek - B
Direction I94 west to Helmer Rd (exit 95). Head North on Helmer, Potter's Grove is on the East side of Helmer, 0.6 of a mile down.
Rooms
Basement Daylight, Walk Out, Other, Full
Interior
Interior Features Ceiling Fans, Ceramic Floor, Garage Door Opener, Security System, Water Softener/Owned, Kitchen Island
Heating Forced Air, Natural Gas
Cooling Central Air
Fireplaces Number 1
Fireplaces Type Gas Log, Living
Fireplace true
Window Features Screens, Bay/Bow, Window Treatments
Appliance Dryer, Washer, Cook Top, Dishwasher, Microwave, Oven, Range, Refrigerator
Exterior
Parking Features Attached, Asphalt, Driveway
Garage Spaces 2.0
Utilities Available Natural Gas Connected
Amenities Available Pets Allowed
View Y/N No
Roof Type Composition
Street Surface Paved
Garage Yes
Building
Lot Description Cul-De-Sac, Sidewalk, Wooded
Story 1
Sewer Public Sewer
Water Public
Architectural Style Traditional
New Construction No
Schools
School District Lakeview-Calhoun Co
Others
HOA Fee Include Snow Removal, Lawn/Yard Care
Tax ID 13526860000630
Acceptable Financing Cash, FHA, VA Loan, Conventional
Listing Terms Cash, FHA, VA Loan, Conventional
Read Less Info
Want to know what your home might be worth? Contact us for a FREE valuation!

Our team is ready to help you sell your home for the highest possible price ASAP

"My job is to find and attract mastery-based agents to the office, protect the culture, and make sure everyone is happy! "






