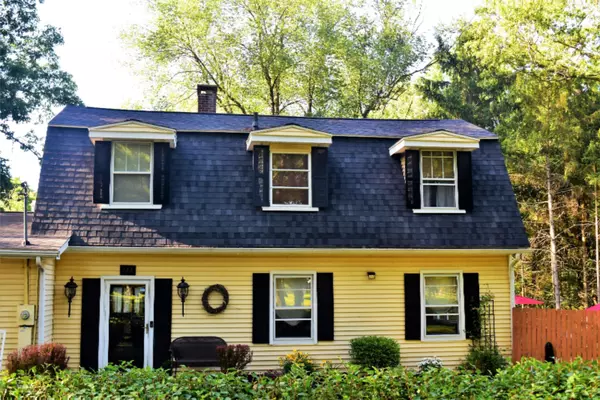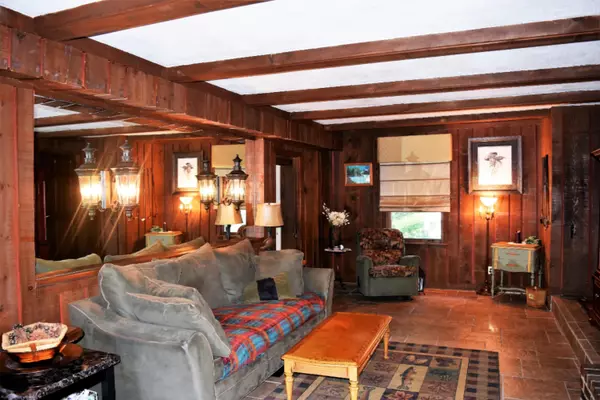$283,000
$289,900
2.4%For more information regarding the value of a property, please contact us for a free consultation.
4 Beds
3 Baths
2,408 SqFt
SOLD DATE : 11/05/2020
Key Details
Sold Price $283,000
Property Type Single Family Home
Sub Type Single Family Residence
Listing Status Sold
Purchase Type For Sale
Square Footage 2,408 sqft
Price per Sqft $117
Municipality Battle Creek City
MLS Listing ID 20024181
Sold Date 11/05/20
Style Traditional
Bedrooms 4
Full Baths 2
Half Baths 1
Originating Board Michigan Regional Information Center (MichRIC)
Year Built 1928
Annual Tax Amount $5,311
Tax Year 2020
Lot Size 1.575 Acres
Acres 1.58
Lot Dimensions 215.89x317.80
Property Description
Ready for the home of your dreams? Check out this beautiful traditional home with space and features for everyone. 4 Bedrooms, 2 1/2 baths, Livingroom, Family Room, & a Formal Dining Room round out the interior of this spacious home. But wait there is more, step outside for your own personal oasis. This this 1 ½ acre property has sweeping views and access to Minges Brook. The wildlife is astounding. Ready to cool off? Jump into the newly lined inground pool with a new filter. But that isn't all that is new. This homeowner has updated nearly everything mechanical. A new roof was put on in 2018 and new siding is ready to be installed. This home is just waiting for you to add your personal touches and move in.
Location
State MI
County Calhoun
Area Battle Creek - B
Direction I-94 exit 97 head North on Capital Ave SW. Turn right onto Hamilton LN. House is on left. Driveway is across from Oakside Dr
Body of Water Minges Brook
Rooms
Basement Crawl Space, Slab
Interior
Interior Features Garage Door Opener, Gas/Wood Stove, Stone Floor, Water Softener/Rented, Whirlpool Tub, Eat-in Kitchen
Heating Forced Air, Natural Gas
Cooling Central Air
Fireplaces Number 1
Fireplaces Type Wood Burning, Family
Fireplace true
Window Features Window Treatments
Appliance Dishwasher, Range, Refrigerator
Exterior
Exterior Feature Patio, Deck(s)
Parking Features Attached, Asphalt, Driveway
Garage Spaces 2.0
Pool Outdoor/Inground
Utilities Available Phone Available, Public Sewer Available, Natural Gas Available, Electric Available, Cable Available, Natural Gas Connected
Waterfront Description Private Frontage,Stream
View Y/N No
Garage Yes
Building
Lot Description Level, Wooded, Ravine
Story 2
Sewer Public Sewer
Water Well
Architectural Style Traditional
Structure Type Vinyl Siding
New Construction No
Schools
School District Lakeview-Calhoun Co
Others
Tax ID 13523320071270
Acceptable Financing Cash, Conventional
Listing Terms Cash, Conventional
Read Less Info
Want to know what your home might be worth? Contact us for a FREE valuation!

Our team is ready to help you sell your home for the highest possible price ASAP

"My job is to find and attract mastery-based agents to the office, protect the culture, and make sure everyone is happy! "






