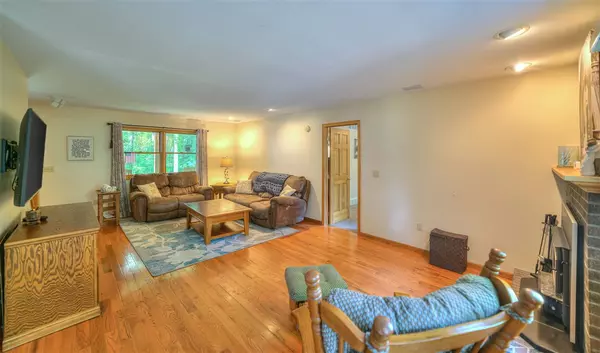$354,900
$339,900
4.4%For more information regarding the value of a property, please contact us for a free consultation.
4 Beds
3 Baths
3,146 SqFt
SOLD DATE : 08/30/2021
Key Details
Sold Price $354,900
Property Type Single Family Home
Sub Type Single Family Residence
Listing Status Sold
Purchase Type For Sale
Square Footage 3,146 sqft
Price per Sqft $112
Municipality Rives Twp
MLS Listing ID 21096427
Sold Date 08/30/21
Style Traditional
Bedrooms 4
Full Baths 2
Half Baths 1
Originating Board Michigan Regional Information Center (MichRIC)
Year Built 1995
Annual Tax Amount $3,398
Tax Year 2021
Lot Size 6.110 Acres
Acres 6.11
Lot Dimensions 150x783x626x346x508
Property Description
Your Own Private Sanctuary situated on 6.11 acres-4BR/2.5BA home with 2.5 Car Garage! An inviting front porch and the foyer leads to spacious living room with wood burning fireplace, very large kitchen with island-Granite Counters and eat-in area, new LED lights under and over cabinets, pantry and complete appliance package, main floor laundry, half bath, 4 season room with walkout to deck. Main Floor Primary bedroom with full bath and walk-in closet. Upstairs you will find 2 additional bedrooms and 2nd bath. A 4th Bedroom over garage offers fireplace and built in bookcases is ideal for a teenager or visiting family/friends or would make a great home office! A finished walk-out lower level offers a spacious family room with propane gas fireplace an exercise room and a large storage room. Active First Right of Refusal - 48 Hours. Active First Right of Refusal - 48 Hours.
Location
State MI
County Jackson
Area Jackson County - Jx
Direction East of Easton, West of Cooper
Body of Water None
Rooms
Basement Walk Out, Full
Interior
Interior Features Air Cleaner, Ceiling Fans, Garage Door Opener, Water Softener/Owned, Eat-in Kitchen
Heating Propane, Forced Air, Geothermal
Cooling Central Air
Fireplaces Number 3
Fireplaces Type Wood Burning, Gas Log
Fireplace true
Appliance Dryer, Washer, Built in Oven, Dishwasher, Microwave, Oven, Range, Refrigerator
Exterior
Parking Features Attached, Driveway, Gravel, Paved
Garage Spaces 2.0
View Y/N No
Street Surface Paved
Garage Yes
Building
Lot Description Wooded
Story 2
Sewer Septic System
Water Well, Other
Architectural Style Traditional
New Construction No
Schools
School District Northwest
Others
Tax ID 000-03-23-226-004-00
Acceptable Financing Cash, FHA, VA Loan, Conventional
Listing Terms Cash, FHA, VA Loan, Conventional
Read Less Info
Want to know what your home might be worth? Contact us for a FREE valuation!

Our team is ready to help you sell your home for the highest possible price ASAP

"My job is to find and attract mastery-based agents to the office, protect the culture, and make sure everyone is happy! "






