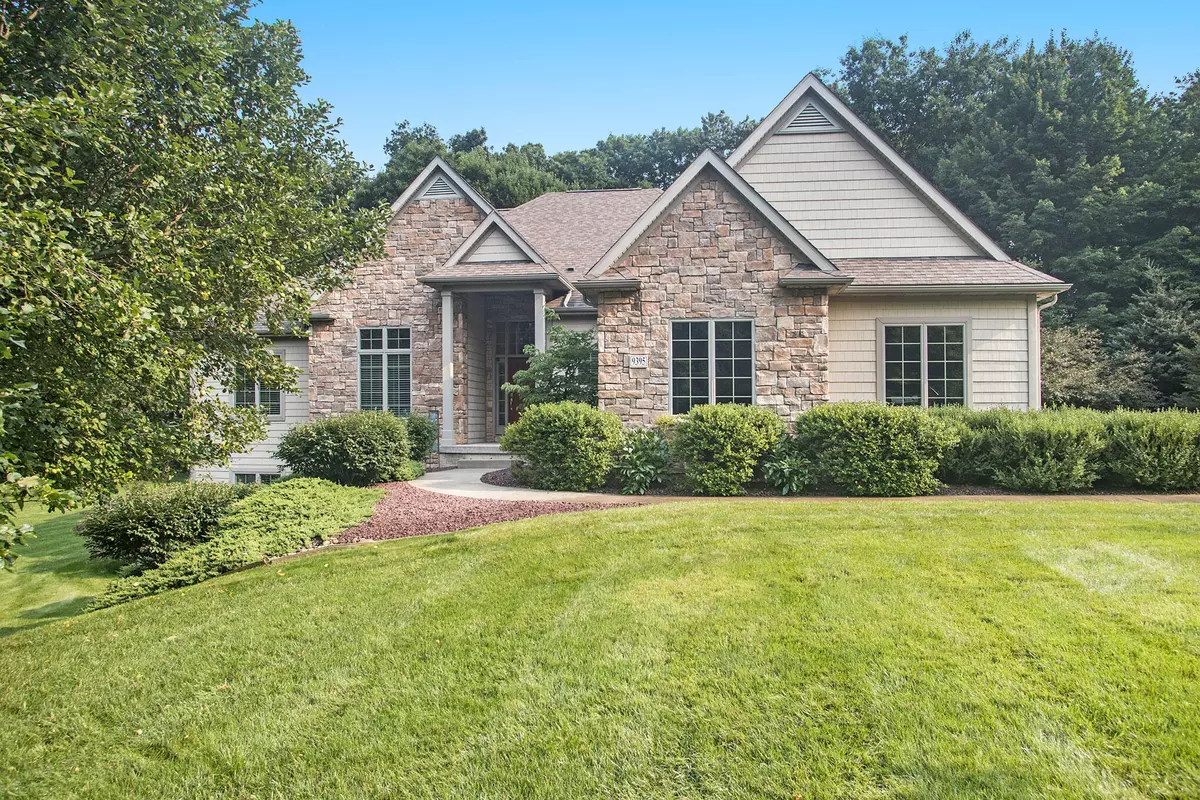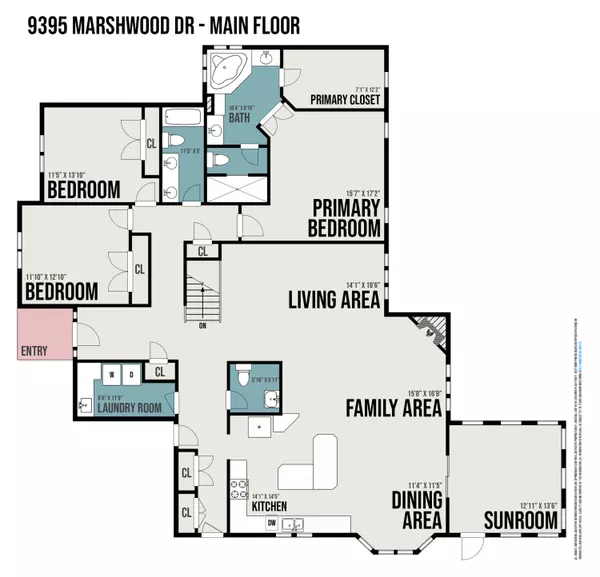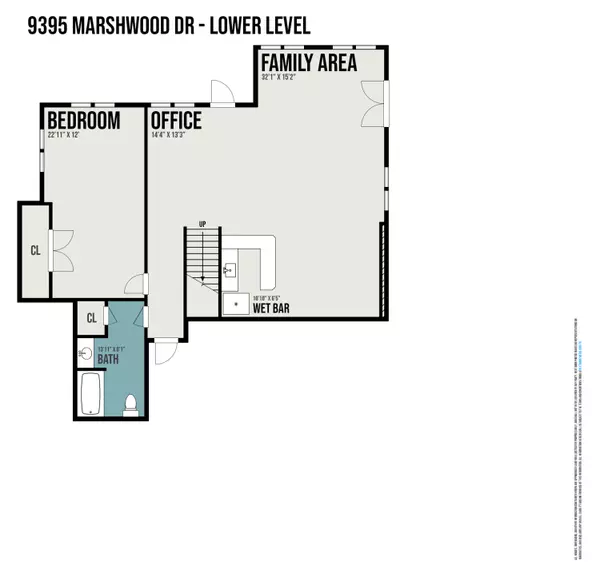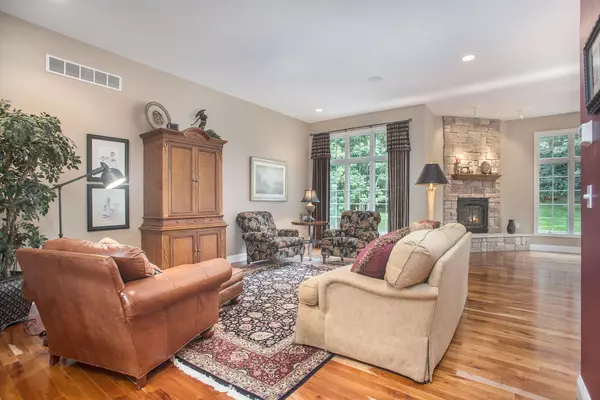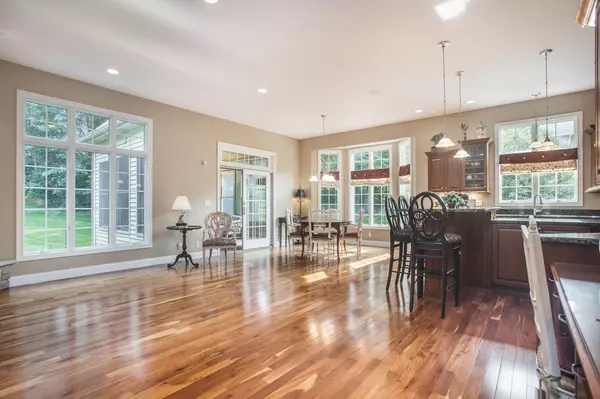$600,000
$619,900
3.2%For more information regarding the value of a property, please contact us for a free consultation.
4 Beds
4 Baths
3,840 SqFt
SOLD DATE : 01/21/2022
Key Details
Sold Price $600,000
Property Type Single Family Home
Sub Type Single Family Residence
Listing Status Sold
Purchase Type For Sale
Square Footage 3,840 sqft
Price per Sqft $156
Municipality Richland Twp
Subdivision Thistlewood
MLS Listing ID 21075350
Sold Date 01/21/22
Style Ranch
Bedrooms 4
Full Baths 3
Half Baths 1
HOA Fees $84/ann
HOA Y/N true
Originating Board Michigan Regional Information Center (MichRIC)
Year Built 2005
Annual Tax Amount $7,488
Tax Year 2021
Lot Size 1.338 Acres
Acres 1.34
Lot Dimensions 208 x 260 slightly irregular
Property Description
You do not want to miss this beautiful walkout ranch home with lots of bells & whistles. As you walk in the front door you will notice 10' main floor ceilings & real wood flooring which opens up to the LR & FR with beautiful windows overlooking the private backyard & gas fireplace with stone front. The GR opens up to the kitchen with all appliances, granite counters, wood floors, cherry cabinets with under & over cabinet lighting & the dinette which leads to the 3-season porch. Off the kitchen is the rear entry with tile flooring, ½ bath, and laundry room. The other side of the home features the MBR suite with dual sinks, whirlpool tub, tile shower with glass door and large WIC. Bedroom #2 & 3 and a full bath are also on this wing of the home. RESERVED ITEMS in attached docs.
Location
State MI
County Kalamazoo
Area Greater Kalamazoo - K
Direction N 32nd St between East EF Ave & G Ave to Marshwood Dr. to end
Rooms
Basement Walk Out, Other, Full
Interior
Interior Features Ceiling Fans, Ceramic Floor, Garage Door Opener, Humidifier, Security System, Water Softener/Rented, Whirlpool Tub, Wood Floor, Kitchen Island
Heating Forced Air, Natural Gas
Cooling Central Air
Fireplaces Number 1
Fireplaces Type Gas Log, Family
Fireplace true
Window Features Screens, Insulated Windows
Appliance Dishwasher, Microwave, Range, Refrigerator
Exterior
Parking Features Attached, Concrete, Driveway, Paved
Garage Spaces 3.0
Utilities Available Electricity Connected, Telephone Line, Natural Gas Connected, Cable Connected, Broadband
Amenities Available Pets Allowed
View Y/N No
Roof Type Composition
Street Surface Paved
Handicap Access 36 Inch Entrance Door, Accessible Mn Flr Bedroom, Accessible Mn Flr Full Bath, Covered Entrance, Lever Door Handles
Garage Yes
Building
Lot Description Cul-De-Sac
Story 1
Sewer Septic System
Water Well
Architectural Style Ranch
New Construction No
Schools
School District Gull Lake
Others
HOA Fee Include Trash, Snow Removal
Tax ID 390326355017
Acceptable Financing Cash, VA Loan, Conventional
Listing Terms Cash, VA Loan, Conventional
Read Less Info
Want to know what your home might be worth? Contact us for a FREE valuation!

Our team is ready to help you sell your home for the highest possible price ASAP
"My job is to find and attract mastery-based agents to the office, protect the culture, and make sure everyone is happy! "

