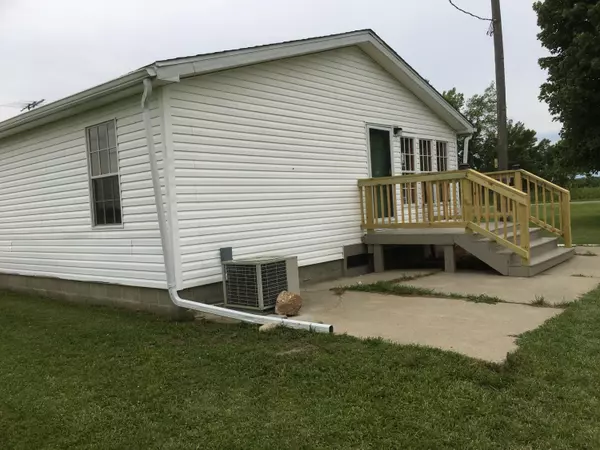$169,900
$179,900
5.6%For more information regarding the value of a property, please contact us for a free consultation.
3 Beds
2 Baths
1,800 SqFt
SOLD DATE : 11/16/2021
Key Details
Sold Price $169,900
Property Type Single Family Home
Sub Type Single Family Residence
Listing Status Sold
Purchase Type For Sale
Square Footage 1,800 sqft
Price per Sqft $94
Municipality Ransom Twp
MLS Listing ID 21024976
Sold Date 11/16/21
Style Other
Bedrooms 3
Full Baths 2
Originating Board Michigan Regional Information Center (MichRIC)
Year Built 2007
Annual Tax Amount $1,178
Tax Year 2021
Lot Size 1.000 Acres
Acres 1.0
Lot Dimensions 138 x 156
Property Description
A lovely county setting, beautiful view from all areas of the home.. A new deck across the back (south side) for your outside cookouts and relaxing pleasures. Enter this completely remodeled home from the new deck on the east side to an inviting sun room. Or, from the new deck on the front to a spacious, cathedral ceiling dinning and living rooms. The master bedroom/bath with an over sized tub as well as a separate shower and double vanity, a very efficient kitchen with all new kitchen appliances, new waterproof vinyl floors including sunroom and 2 more bedrooms/full bath makes for a great place to raise a family or a retirement home with lots of room to entertain those grandkids. A pole barn including 2-car garage plus insulated area w/220 electrical power.
Location
State MI
County Hillsdale
Area Hillsdale County - X
Direction M34 east to M99, M99 to Pleasant View Rd., East to 6451 Pleasant View Rd.
Rooms
Other Rooms Pole Barn
Basement Crawl Space
Interior
Interior Features Ceiling Fans, Garage Door Opener, Laminate Floor, LP Tank Owned, Water Softener/Owned, Kitchen Island, Eat-in Kitchen, Pantry
Heating Propane, Wall Furnace, Forced Air
Cooling Central Air
Fireplace false
Window Features Storms, Screens, Bay/Bow
Appliance Dryer, Washer, Dishwasher, Range, Refrigerator
Exterior
Parking Features Aggregate, Driveway
Garage Spaces 2.0
Utilities Available Cable Connected
View Y/N No
Roof Type Composition
Topography {Level=true}
Street Surface Paved
Handicap Access 36 Inch Entrance Door, 36' or + Hallway
Garage Yes
Building
Story 1
Sewer Septic System
Water Well
Architectural Style Other
New Construction No
Schools
School District Waldron Area
Others
Tax ID 30 16 027 300 004 27 8 2
Acceptable Financing Cash, FHA, VA Loan, Rural Development, Conventional
Listing Terms Cash, FHA, VA Loan, Rural Development, Conventional
Read Less Info
Want to know what your home might be worth? Contact us for a FREE valuation!

Our team is ready to help you sell your home for the highest possible price ASAP

"My job is to find and attract mastery-based agents to the office, protect the culture, and make sure everyone is happy! "






