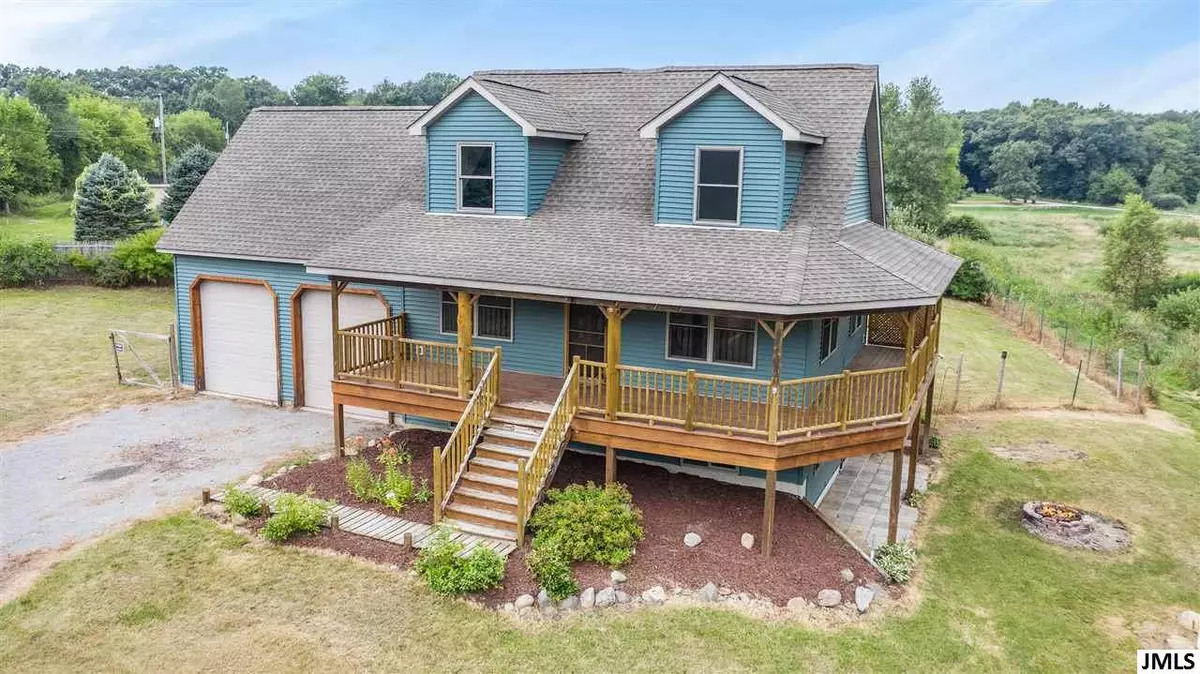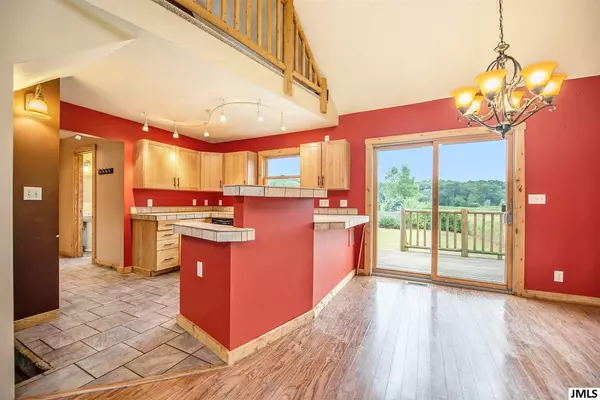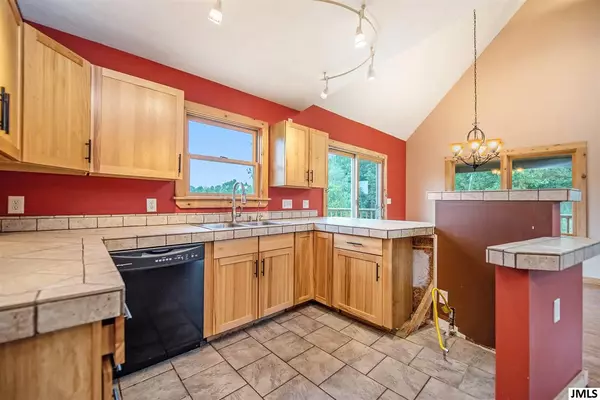$228,000
$224,900
1.4%For more information regarding the value of a property, please contact us for a free consultation.
4 Beds
3 Baths
2,440 SqFt
SOLD DATE : 10/25/2019
Key Details
Sold Price $228,000
Property Type Single Family Home
Sub Type Single Family Residence
Listing Status Sold
Purchase Type For Sale
Square Footage 2,440 sqft
Price per Sqft $93
Municipality Henrietta Twp
MLS Listing ID 21050385
Sold Date 10/25/19
Style Contemporary
Bedrooms 4
Full Baths 3
HOA Y/N false
Originating Board Michigan Regional Information Center (MichRIC)
Year Built 2007
Annual Tax Amount $2,227
Lot Size 5.600 Acres
Acres 5.6
Lot Dimensions 699x350
Property Description
"UP NORTH" SETTING WITH 5.6+/- ACRES, WOODS & POND! Haven't you always dreamed of living Up North, surrounded by nature, mature woods & a private setting? Well, you're in luck! You no longer have to dream it, you can own it! With a winding driveway approximately 275 ft from the road, you'll feel at peace as you drive up to your new home & feel a warm welcome with the beautifully covered wraparound porch! This 4BDRM/3BA home offers an open floor plan w/vaulted ceilings & hardwood floors in the living room. Main floor laundry, full bath & bedroom could also be well served as a home office. Retreat to the formal master suite on the 2nd floor, featuring vaulted ceilings & a relaxing Jaccuzi tub w/tile surround. Full finished walkout lower level w/fireplace & surround sound. Attached garage includes over-sized doors for trucks & offers a finished bonus rm above w/separate entry - great for office, studio & storage! Chicken coop included! Perfect spot for a mini farm! 200 AMP. Call today! includes over-sized doors for trucks & offers a finished bonus rm above w/separate entry - great for office, studio & storage! Chicken coop included! Perfect spot for a mini farm! 200 AMP. Call today!
Location
State MI
County Jackson
Area Jackson County - Jx
Direction Corner of Coonhill & Dunn
Body of Water None
Rooms
Other Rooms Shed(s)
Basement Walk Out, Full
Interior
Interior Features Ceiling Fans, Eat-in Kitchen
Heating Propane, Forced Air, Other
Fireplaces Number 1
Fireplaces Type Gas Log
Fireplace true
Exterior
Parking Features Attached, Paved
Garage Spaces 2.0
Waterfront Description Pond
View Y/N No
Topography {Ravine=true}
Street Surface Paved
Garage Yes
Building
Lot Description Corner Lot
Story 2
Sewer Septic System
Water Well, Other
Architectural Style Contemporary
New Construction No
Schools
School District Stockbridge
Others
Tax ID 000-04-25-101-001-21
Acceptable Financing Cash, FHA, VA Loan, Rural Development, Conventional
Listing Terms Cash, FHA, VA Loan, Rural Development, Conventional
Read Less Info
Want to know what your home might be worth? Contact us for a FREE valuation!

Our team is ready to help you sell your home for the highest possible price ASAP

"My job is to find and attract mastery-based agents to the office, protect the culture, and make sure everyone is happy! "






