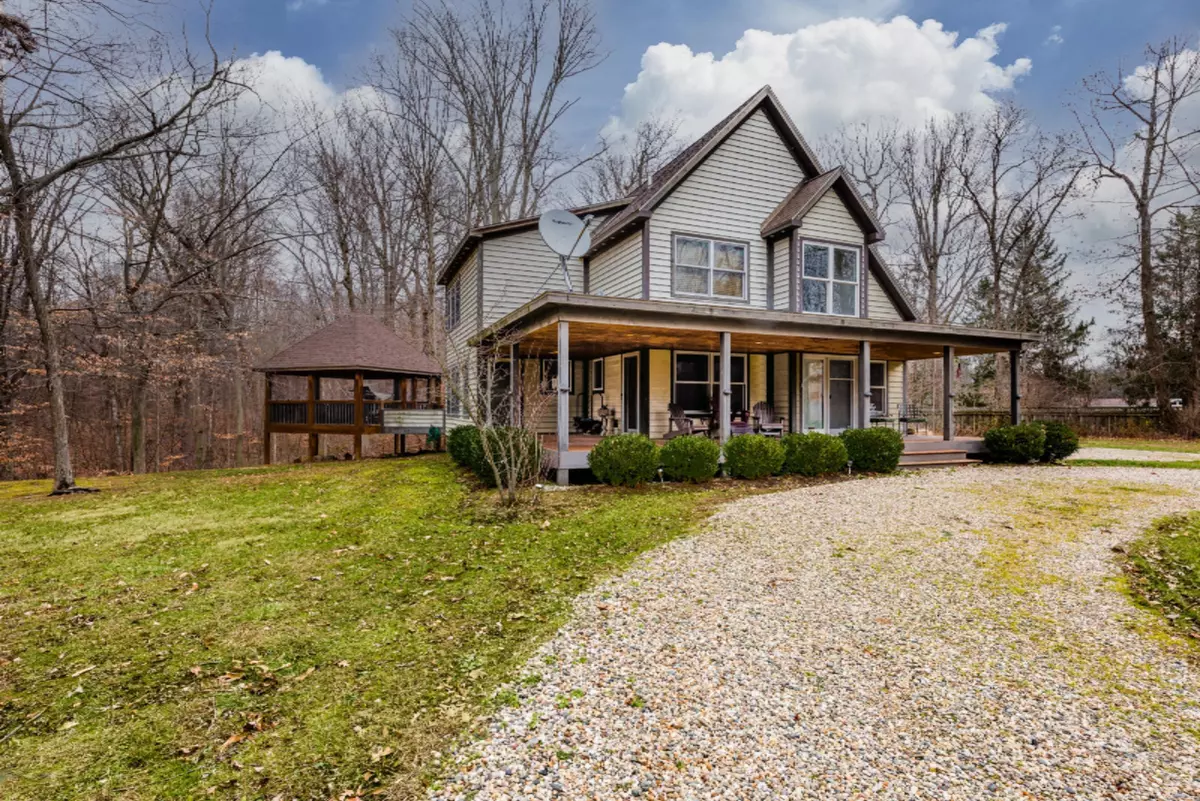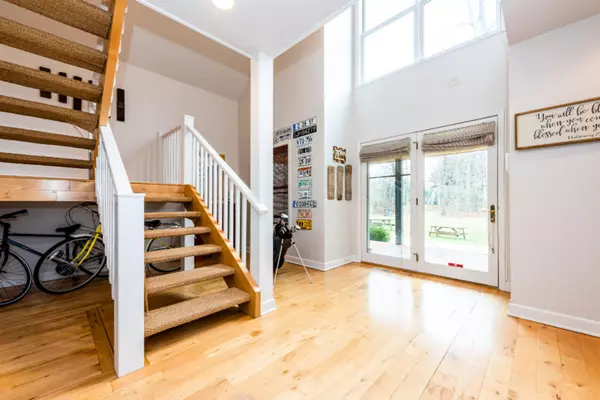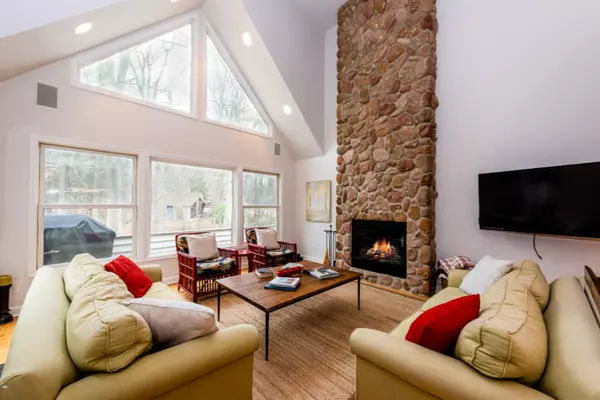$494,000
$550,000
10.2%For more information regarding the value of a property, please contact us for a free consultation.
4 Beds
3 Baths
2,258 SqFt
SOLD DATE : 01/29/2021
Key Details
Sold Price $494,000
Property Type Single Family Home
Sub Type Single Family Residence
Listing Status Sold
Purchase Type For Sale
Square Footage 2,258 sqft
Price per Sqft $218
Municipality Chikaming Twp
MLS Listing ID 20050160
Sold Date 01/29/21
Style Traditional
Bedrooms 4
Full Baths 2
Half Baths 1
Originating Board Michigan Regional Information Center (MichRIC)
Year Built 2004
Annual Tax Amount $6,723
Tax Year 2020
Lot Size 1.250 Acres
Acres 1.25
Lot Dimensions 167x331
Property Description
Meticulously kept, stylish home at the end of the street on a ravine lot of 1.25 acres. Very private, quiet setting! Move right in & enjoy! Less than 5 minutes from I-94, Lake Michigan & Union Pier for your convenience! Features include 38 ft. wrap around porch, front entry w/ open stairway & 17 ft. ceiling, glowing hardwood floors all around, living rm. w/ much glass overlooking the wooded ravine, open concept w/ vaulted ceiling & fieldstone front fireplace. Kitchen is open w/ stone counters, huge island/bar, SS appliances - a pleasant & sure gathering place! 1st flr master bdrm w/ master bath & doors to deck. 2nd lvl w/ 3 bedrooms, loft sitting room & more! Wooded ravine site w/ 15x15 screened gazebo, 40+ft. deck, relaxing stone patio! MUST SEE INSIDE & OUT! Room sizes are Apx. Only.
Location
State MI
County Berrien
Area Southwestern Michigan - S
Direction I-94 to W Elm Valley Road east to Beech to streets end.
Rooms
Basement Crawl Space
Interior
Interior Features Ceiling Fans, LP Tank Rented, Security System, Water Softener/Owned, Wood Floor, Eat-in Kitchen, Pantry
Heating Propane, Forced Air
Cooling Central Air
Fireplaces Number 1
Fireplaces Type Living
Fireplace true
Window Features Window Treatments
Appliance Dryer, Washer, Cook Top, Dishwasher, Microwave, Oven, Range, Refrigerator
Exterior
Parking Features Unpaved
Garage Spaces 1.0
Community Features Lake
View Y/N No
Roof Type Composition
Topography {Ravine=true}
Street Surface Unimproved
Garage Yes
Building
Lot Description Cul-De-Sac, Wooded
Story 2
Sewer Septic System
Water Well
Architectural Style Traditional
New Construction No
Schools
School District River Valley
Others
Tax ID 110700290011105
Acceptable Financing Cash, Conventional
Listing Terms Cash, Conventional
Read Less Info
Want to know what your home might be worth? Contact us for a FREE valuation!

Our team is ready to help you sell your home for the highest possible price ASAP

"My job is to find and attract mastery-based agents to the office, protect the culture, and make sure everyone is happy! "






