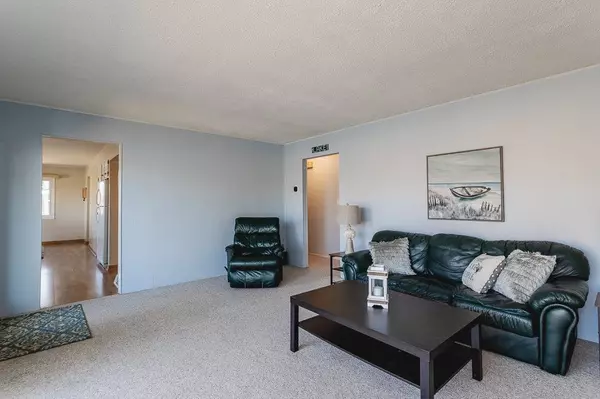$375,000
$370,000
1.4%For more information regarding the value of a property, please contact us for a free consultation.
3 Beds
3 Baths
2,180 SqFt
SOLD DATE : 05/25/2021
Key Details
Sold Price $375,000
Property Type Single Family Home
Sub Type Single Family Residence
Listing Status Sold
Purchase Type For Sale
Square Footage 2,180 sqft
Price per Sqft $172
Municipality Somerset Twp
Subdivision Lake Leann Cherry Park
MLS Listing ID 21046286
Sold Date 05/25/21
Style Other
Bedrooms 3
Full Baths 2
Half Baths 1
HOA Fees $12/ann
HOA Y/N true
Originating Board Michigan Regional Information Center (MichRIC)
Year Built 1972
Annual Tax Amount $4,622
Lot Size 0.300 Acres
Acres 0.3
Lot Dimensions 115X149x42
Property Description
Just in time for Summer 2021! This wonderful turn key cottage/year round home is situated on gorgeous Lake Leann w/ over 115 feet of frontage. Modern convenience w/ an “up north” feel. The main floor boasts a large, bright kitchen w/ walk in pantry and separate dining area, inviting living room w/ a cozy wood burning fireplace, 3 beds, 2 updated baths, & laundry. Walls of newer windows create fantastic views no matter the season. Walk-out basement features a wet bar, additional bath & room for entertaining & extra guests. Ample storage. Home has a newer upper deck & a lake side deck. 2 car garage for all of your toys. Great swimming and fishing! Wonderful memories to be made! Welcome home to 11890 Bradley, Jerome.
Location
State MI
County Hillsdale
Area Jackson County - Jx
Direction Off Waldron Rd.
Rooms
Basement Walk Out, Full
Interior
Interior Features Ceiling Fans, Humidifier, Wet Bar
Heating Forced Air, Natural Gas, Other
Fireplaces Number 1
Fireplace true
Appliance Dryer, Washer, Built in Oven, Refrigerator
Exterior
Parking Features Driveway, Gravel, Paved
Garage Spaces 2.0
Community Features Lake
View Y/N No
Street Surface Paved
Garage Yes
Building
Lot Description Wooded
Story 1
Sewer Septic System
Water Well
Architectural Style Other
New Construction No
Schools
School District Addison
Others
Tax ID 04 090 001 109
Acceptable Financing Cash, FHA, VA Loan, Conventional
Listing Terms Cash, FHA, VA Loan, Conventional
Read Less Info
Want to know what your home might be worth? Contact us for a FREE valuation!

Our team is ready to help you sell your home for the highest possible price ASAP

"My job is to find and attract mastery-based agents to the office, protect the culture, and make sure everyone is happy! "






