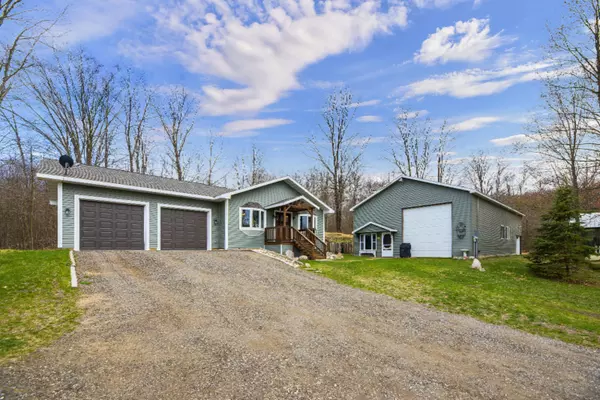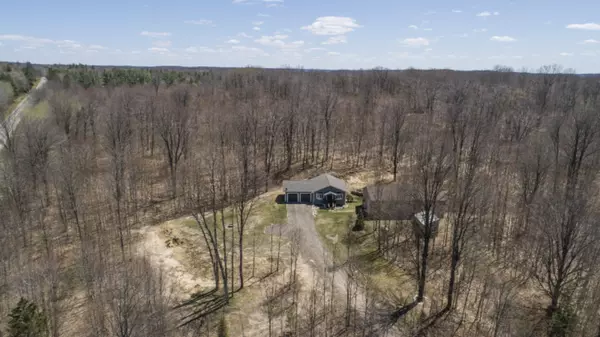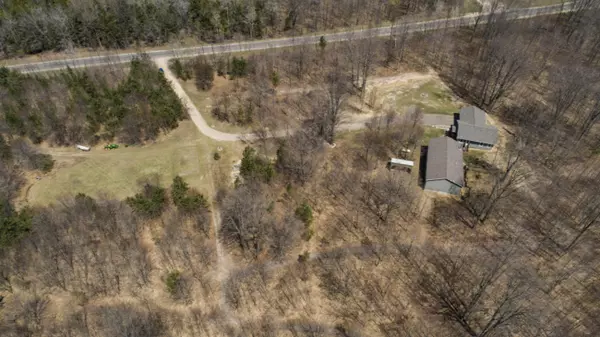$305,000
$324,400
6.0%For more information regarding the value of a property, please contact us for a free consultation.
3 Beds
3 Baths
2,200 SqFt
SOLD DATE : 11/03/2020
Key Details
Sold Price $305,000
Property Type Single Family Home
Sub Type Single Family Residence
Listing Status Sold
Purchase Type For Sale
Square Footage 2,200 sqft
Price per Sqft $138
Municipality Dover Twp
MLS Listing ID 20016465
Sold Date 11/03/20
Style Ranch
Bedrooms 3
Full Baths 3
Originating Board Michigan Regional Information Center (MichRIC)
Year Built 2019
Annual Tax Amount $807
Tax Year 2019
Lot Size 10.000 Acres
Acres 10.0
Lot Dimensions 330x1320
Property Description
Truly a one-of-a-kind property! This brand new home and pole barn house combo holds immense value and charm, in a unique and desirable setting that will be very hard to match. Lets start with the custom built home. Everything you need is on the main floor, and the pleasant layout is tuned in provide warmth, convenience, and comfort. The full basement can furnish 1-2 bedrooms, an additional full bath and completely finished living space. The pole barn house is an incredible treat. Soaring ceilings and walls surround a full kitchen, bathroom, living space, and lofted master bedroom. There is opportunity and storage everywhere inside this over-sized structure, ready to serve your every storage or entertainment need. 10 acres of rolling woods are outside, waiting to be explored. Don't wait!
Location
State MI
County Lake
Area West Central - W
Direction DO NOT pay attention to the Google maps gal. Take exit 168 on 131. Head straight west, and follow allllll the way to the end, this property is on the S side of the road, about a half mile before 8 mile turns north or south into Skookum road.
Rooms
Basement Full
Interior
Heating Propane, Radiant, Forced Air, Wood
Fireplace false
Window Features Screens, Low Emissivity Windows, Insulated Windows
Exterior
Garage Spaces 5.0
View Y/N No
Roof Type Composition
Topography {Rolling Hills=true}
Street Surface Paved
Handicap Access 36 Inch Entrance Door, 42 in or + Hallway
Garage Yes
Building
Lot Description Recreational, Tillable, Wooded
Story 1
Sewer Septic System
Water Well
Architectural Style Ranch
New Construction No
Schools
School District Pine River
Others
Tax ID 430102800150
Acceptable Financing FHA, VA Loan, Conventional
Listing Terms FHA, VA Loan, Conventional
Read Less Info
Want to know what your home might be worth? Contact us for a FREE valuation!

Our team is ready to help you sell your home for the highest possible price ASAP

"My job is to find and attract mastery-based agents to the office, protect the culture, and make sure everyone is happy! "






