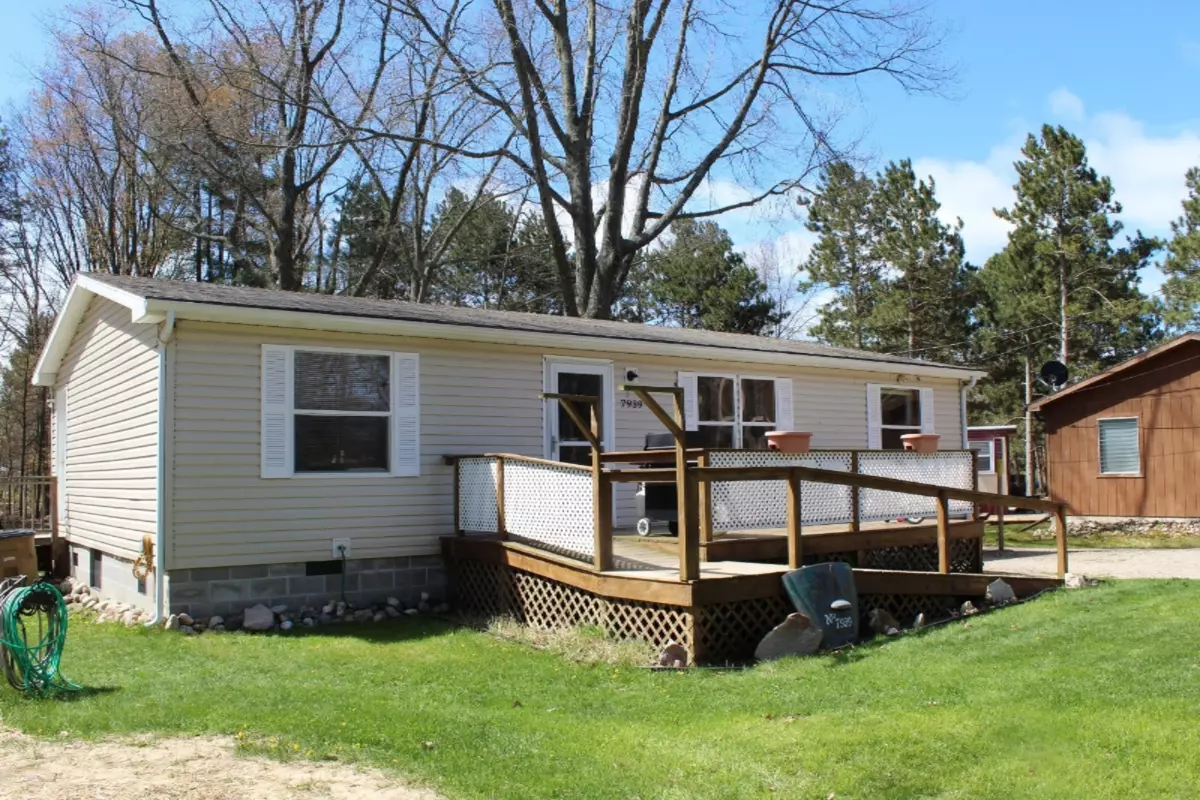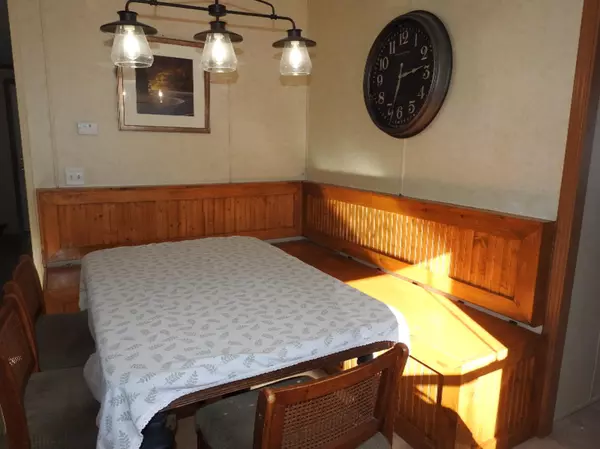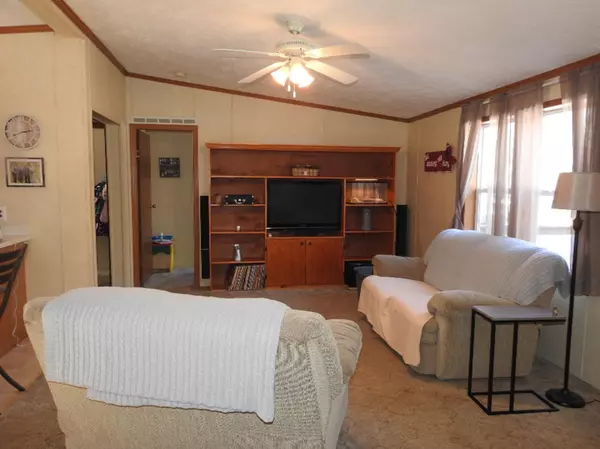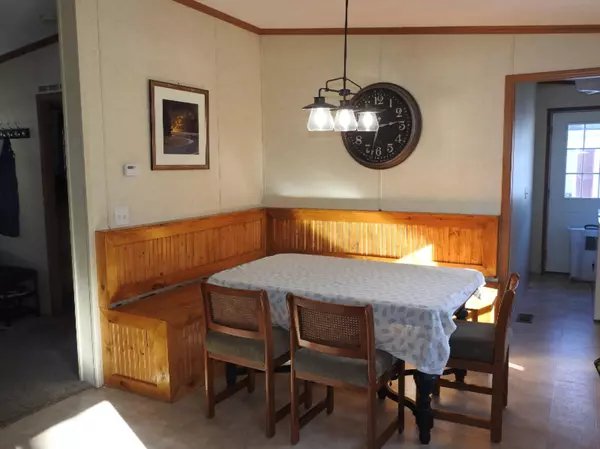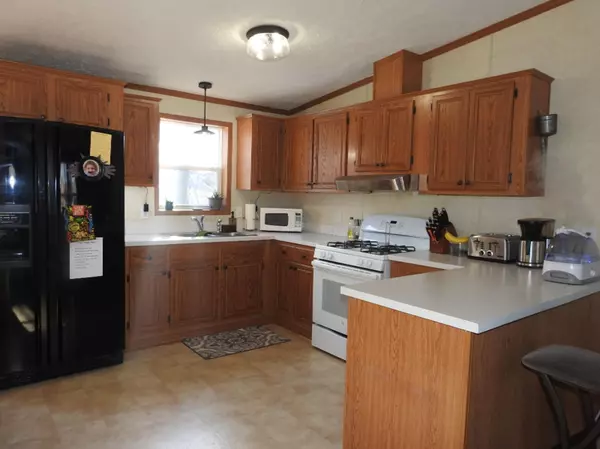$117,000
$114,500
2.2%For more information regarding the value of a property, please contact us for a free consultation.
3 Beds
2 Baths
1,060 SqFt
SOLD DATE : 08/21/2020
Key Details
Sold Price $117,000
Property Type Single Family Home
Sub Type Single Family Residence
Listing Status Sold
Purchase Type For Sale
Square Footage 1,060 sqft
Price per Sqft $110
Municipality Golden Twp
MLS Listing ID 20004210
Sold Date 08/21/20
Style Ranch
Bedrooms 3
Full Baths 2
HOA Fees $8/ann
HOA Y/N true
Originating Board Michigan Regional Information Center (MichRIC)
Year Built 2003
Annual Tax Amount $1,184
Tax Year 2018
Lot Size 10,019 Sqft
Acres 0.23
Lot Dimensions 65x160
Property Description
Upper Silver Lake access. 3 bedroom, 2 bath home featuring an open floor plan & spacious living area. Master suite at one end of the home and 2 bedrooms and a bath at the other end. One bedroom is currently used as an office with built in counter space. Main floor laundry. The home is well maintained and features a nice deck with a ramp on the front. The backyard has space and electric for a R.V., fire-pit area, and a shed for storage. Association owned wooded property both behind and across the street from this home offering a little extra privacy.
Location
State MI
County Oceana
Area Masonoceanamanistee - O
Direction Polk Rd W to 56th Ave, South to Fox Rd west to 34th Ave- At the stop at 34th continue W on Fox Rd 1/4 mile to home on the south side.
Body of Water Upper Silver Lake
Rooms
Other Rooms Shed(s)
Basement Crawl Space, Other
Interior
Interior Features LP Tank Rented, Eat-in Kitchen
Heating Propane, Forced Air
Fireplace false
Window Features Insulated Windows
Appliance Range, Refrigerator
Exterior
Community Features Lake
Utilities Available Cable Connected, Telephone Line, Broadband
Amenities Available Beach Area, Boat Launch
Waterfront Description All Sports, Assoc Access
View Y/N No
Roof Type Composition
Street Surface Paved
Handicap Access Grab Bar Mn Flr Bath
Garage No
Building
Story 1
Sewer Septic System
Water Well
Architectural Style Ranch
New Construction No
Schools
School District Hart
Others
Tax ID 6400670321000
Acceptable Financing Cash, FHA, Conventional
Listing Terms Cash, FHA, Conventional
Read Less Info
Want to know what your home might be worth? Contact us for a FREE valuation!

Our team is ready to help you sell your home for the highest possible price ASAP
"My job is to find and attract mastery-based agents to the office, protect the culture, and make sure everyone is happy! "

