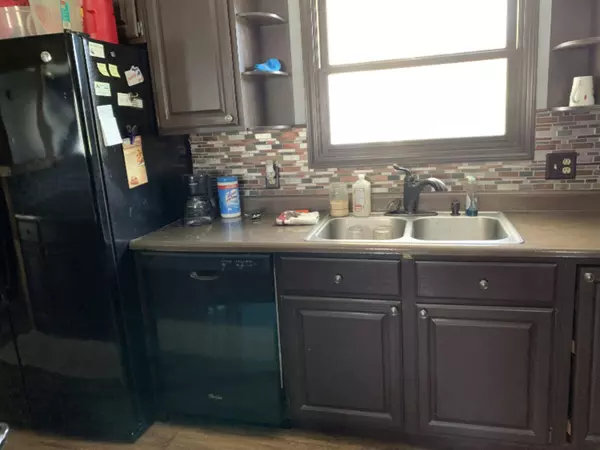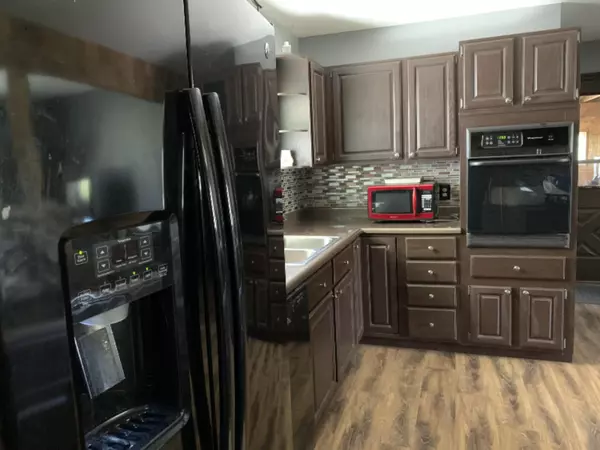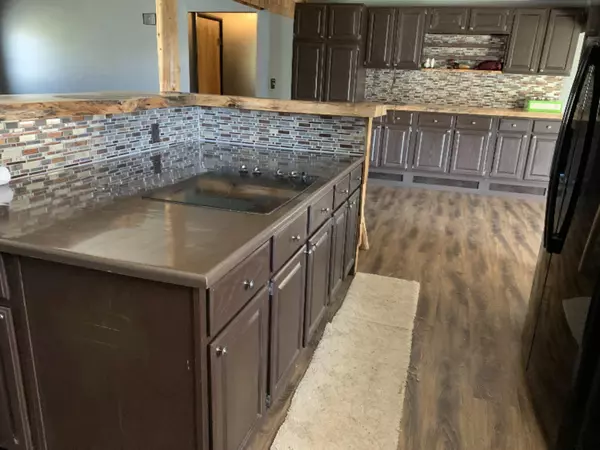$235,000
$250,000
6.0%For more information regarding the value of a property, please contact us for a free consultation.
3 Beds
2 Baths
1,720 SqFt
SOLD DATE : 12/22/2020
Key Details
Sold Price $235,000
Property Type Single Family Home
Sub Type Single Family Residence
Listing Status Sold
Purchase Type For Sale
Square Footage 1,720 sqft
Price per Sqft $136
Municipality Ellsworth Twp
MLS Listing ID 20016335
Sold Date 12/22/20
Style Ranch
Bedrooms 3
Full Baths 1
Half Baths 1
Originating Board Michigan Regional Information Center (MichRIC)
Year Built 1966
Annual Tax Amount $1,124
Tax Year 2019
Lot Size 49.500 Acres
Acres 49.5
Lot Dimensions 1627x1396x1608x1440
Property Description
3 Bedroom home, 1 1/2 bath, Recently remodeled. Large great room with tons of space for entertaining or space for family to spread out. Huge kitchen island with cabinet space and pantry. Space to eat at bar, dining table or even adding more. Fireplace in Family room and access to the spacious covered deck from Family Room and Master Bedroom. Huge fenced garden area plus large fenced area at side and back of home. Working windmill on the hill, attached garage, 36 x 54 polebarn, 2 ponds and bonus of 49.5 acres, with timber value.
Location
State MI
County Lake
Area West Central - W
Direction 131 South to Exit 162 (14 Mile Rd) West just past N Saddler Rd, property on left.
Rooms
Other Rooms Pole Barn
Basement Daylight, Full
Interior
Interior Features Ceiling Fans, Garage Door Opener, Kitchen Island, Eat-in Kitchen, Pantry
Heating Propane, Hot Water, Baseboard
Fireplaces Number 1
Fireplaces Type Family
Fireplace true
Window Features Window Treatments
Appliance Dryer, Washer, Built in Oven, Cook Top, Dishwasher, Refrigerator
Exterior
Parking Features Attached, Concrete, Driveway, Paved
Garage Spaces 2.0
View Y/N No
Roof Type Composition
Topography {Level=true, Rolling Hills=true}
Garage Yes
Building
Lot Description Wooded, Garden
Story 1
Sewer Septic System
Water Well
Architectural Style Ranch
New Construction No
Schools
School District Pine River
Others
Tax ID 0802800600
Acceptable Financing Cash, Conventional
Listing Terms Cash, Conventional
Read Less Info
Want to know what your home might be worth? Contact us for a FREE valuation!

Our team is ready to help you sell your home for the highest possible price ASAP

"My job is to find and attract mastery-based agents to the office, protect the culture, and make sure everyone is happy! "






