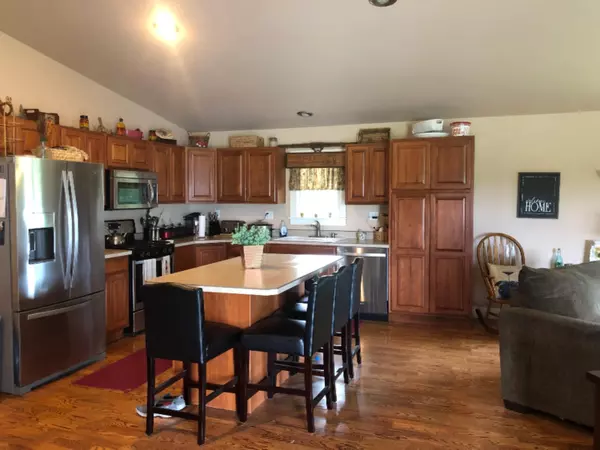$350,000
$370,000
5.4%For more information regarding the value of a property, please contact us for a free consultation.
3 Beds
2 Baths
2,136 SqFt
SOLD DATE : 10/15/2020
Key Details
Sold Price $350,000
Property Type Single Family Home
Sub Type Single Family Residence
Listing Status Sold
Purchase Type For Sale
Square Footage 2,136 sqft
Price per Sqft $163
Municipality Adams Twp
MLS Listing ID 19044011
Sold Date 10/15/20
Style Farm House
Bedrooms 3
Full Baths 2
HOA Y/N true
Originating Board Michigan Regional Information Center (MichRIC)
Year Built 1900
Annual Tax Amount $2,270
Tax Year 2019
Lot Size 40.000 Acres
Acres 40.0
Lot Dimensions 1320x1320
Property Description
Not your normal farm house....home has a huge great room with fantastic view! The great room addition was added in 2004, cathedral ceilings, with 2 sliding doors to the spacious deck. Perfect for entertaining or family gatherings. Island with drawer storage and snack bar. Stainless appliances included. Hardwood floors throughout the main floor. Den, which could be a formal dining room, features wood/coal burning stove, wall of windows to enjoy the huge trees in the front yard, a perfect place to curl up with a book. Large office, could be a 4th bedroom. Spacious bathroom with claw foot tub and walk-in tile shower, ceramic floors. Several outbuildings, most importantly is pole building, bank barn, work shop/garage and a unique finish-able guest house with great view of the acreage
Location
State MI
County Hillsdale
Area Hillsdale County - X
Direction E. Bacon Rd to Pittsford Rd., turn south, property on the right.
Rooms
Other Rooms Barn(s), Guest House, Pole Barn
Basement Full
Interior
Interior Features Ceiling Fans, Gas/Wood Stove, LP Tank Owned, Water Softener/Owned, Wood Floor, Kitchen Island, Eat-in Kitchen, Pantry
Heating Propane, Forced Air, Wood
Cooling Central Air
Fireplace false
Window Features Replacement, Window Treatments
Appliance Dryer, Washer, Dishwasher, Microwave, Range, Refrigerator
Exterior
Parking Features Unpaved
Garage Spaces 2.0
Utilities Available Telephone Line
Amenities Available Other
View Y/N No
Roof Type Composition
Street Surface Paved
Garage Yes
Building
Lot Description Tillable, Wooded
Story 2
Sewer Septic System
Water Well
Architectural Style Farm House
New Construction No
Schools
School District Pittsford
Others
Tax ID 3030080362000033662
Acceptable Financing Cash, FHA, VA Loan, Rural Development, Conventional
Listing Terms Cash, FHA, VA Loan, Rural Development, Conventional
Read Less Info
Want to know what your home might be worth? Contact us for a FREE valuation!

Our team is ready to help you sell your home for the highest possible price ASAP

"My job is to find and attract mastery-based agents to the office, protect the culture, and make sure everyone is happy! "






