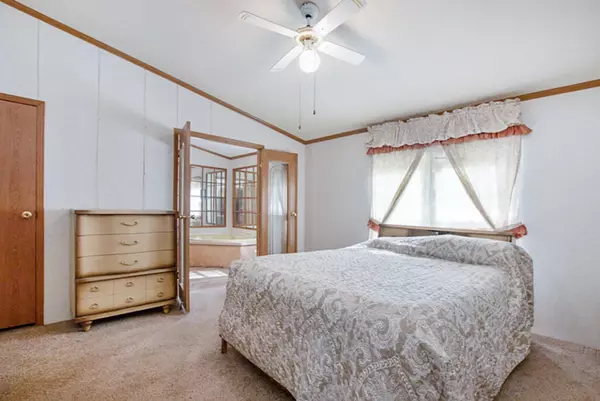$209,000
$215,000
2.8%For more information regarding the value of a property, please contact us for a free consultation.
3 Beds
2 Baths
1,421 SqFt
SOLD DATE : 04/12/2021
Key Details
Sold Price $209,000
Property Type Single Family Home
Sub Type Single Family Residence
Listing Status Sold
Purchase Type For Sale
Square Footage 1,421 sqft
Price per Sqft $147
Municipality Deerfield Twp
MLS Listing ID 20042176
Sold Date 04/12/21
Style Ranch
Bedrooms 3
Full Baths 2
Originating Board Michigan Regional Information Center (MichRIC)
Year Built 1992
Annual Tax Amount $1,369
Tax Year 2020
Lot Size 3.000 Acres
Acres 3.0
Lot Dimensions 297x440x297x440
Property Description
Welcome to 3400 W Broomfield. This beautiful, 3-bedroom, 2 full bathroom, home sits on a full 28 x 60 unfinished basement with a 2-stall attached garage and 3 fabulous acres. Just minutes away from stores and restaurants. If storage is what you are looking for, not only does this house have cabinets galore but, the outbuildings will NOT disappoint! There is a 30 x 40 and a 24 x 36 pole building on the property. Plenty of room to store your toys and hobbies. A 200-amp service was put in the basement to run 100 amp to the home and 100 amp to the pole barn (all new in 2014). There was new carpet placed in the home in 2014. A new well in 2014. New 30 shingles on the home in 2016. New furnace in 2000. This is a home you will want to see for yourself! Call today for a personal tour!
Location
State MI
County Isabella
Area Central Michigan - C
Direction From M20 (west) turn left onto Winn Rd (South) approximately 2 Miles to Broomfield Rd turn right (West) go approximately 1/2 mile down and the home is on the North side of the road.
Rooms
Other Rooms Pole Barn
Basement Full
Interior
Interior Features Ceiling Fans, Garage Door Opener, LP Tank Rented, Eat-in Kitchen, Pantry
Heating Propane, Forced Air
Fireplace false
Window Features Storms, Skylight(s), Screens, Insulated Windows
Appliance Range, Refrigerator
Exterior
Parking Features Attached, Driveway, Gravel
Garage Spaces 2.0
Utilities Available Electricity Connected, Telephone Line, Cable Connected
View Y/N No
Roof Type Composition
Topography {Level=true, Rolling Hills=true}
Street Surface Paved
Handicap Access 36 Inch Entrance Door, 42 in or + Hallway, Grab Bar Mn Flr Bath
Garage Yes
Building
Story 1
Sewer Septic System
Water Well
Architectural Style Ranch
New Construction No
Schools
School District Beal City
Others
Tax ID 050214000501
Acceptable Financing FHA, VA Loan, Conventional
Listing Terms FHA, VA Loan, Conventional
Read Less Info
Want to know what your home might be worth? Contact us for a FREE valuation!

Our team is ready to help you sell your home for the highest possible price ASAP

"My job is to find and attract mastery-based agents to the office, protect the culture, and make sure everyone is happy! "






