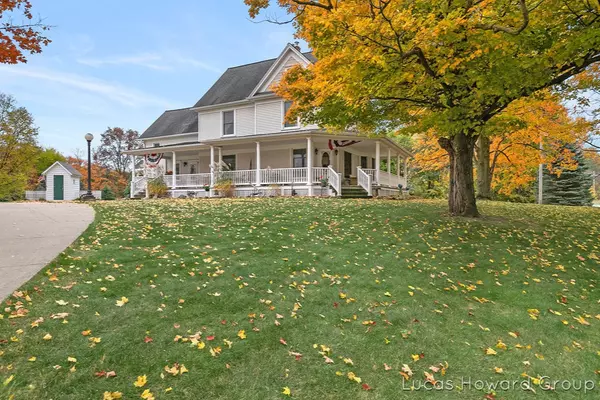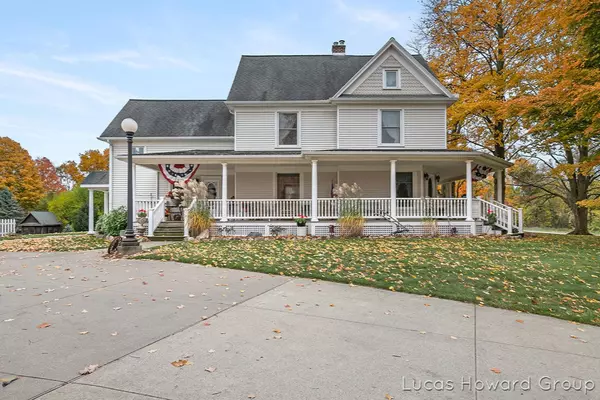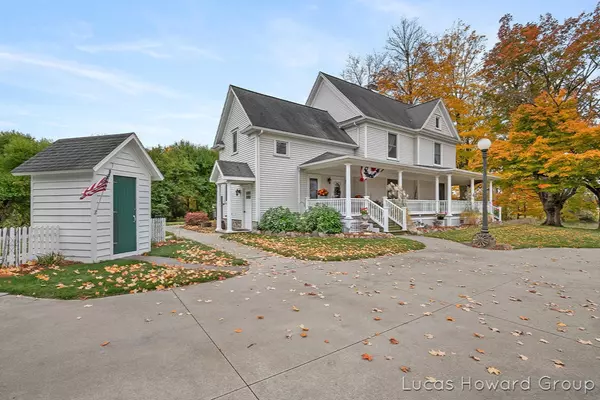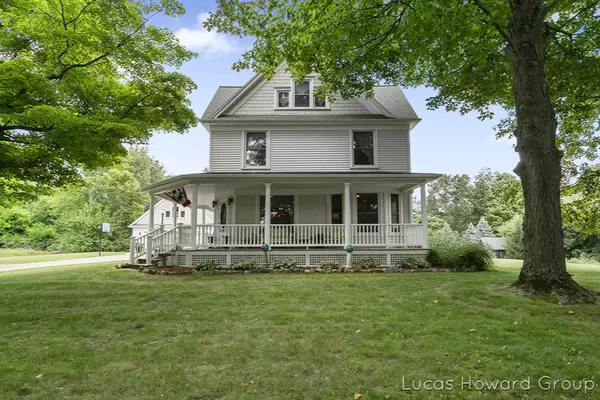$380,000
$390,000
2.6%For more information regarding the value of a property, please contact us for a free consultation.
3 Beds
2 Baths
2,231 SqFt
SOLD DATE : 03/17/2021
Key Details
Sold Price $380,000
Property Type Single Family Home
Sub Type Single Family Residence
Listing Status Sold
Purchase Type For Sale
Square Footage 2,231 sqft
Price per Sqft $170
Municipality Danby Twp
MLS Listing ID 20033916
Sold Date 03/17/21
Style Farm House
Bedrooms 3
Full Baths 2
HOA Y/N true
Originating Board Michigan Regional Information Center (MichRIC)
Year Built 1900
Annual Tax Amount $1,728
Tax Year 2020
Lot Size 4.670 Acres
Acres 4.67
Lot Dimensions 327.70x2864.93x327.52x489.66x4
Property Description
Don't miss the chance to tour this renovated & immaculately maintained early 1900 farmhouse situated on 4.67 acres (2 acres are wooded) conveniently located between Grand Rapids and Lansing . The main floor consists of a large front foyer w/ soapstone wood stove, mantle, & open staircase, family room, dining room, office, full bathroom, kitchen, & back foyer w/ 2nd staircase. The original hardwood floors remain in the front foyer, living room, dining room, & office. There are 2 sets of original pocket doors on the main floor. The kitchen has custom oak cabinets to the ceiling, island, & quartz countertops. The second floor consists of 3 bedrooms, full bathroom featuring a claw foot tub, and a bonus room along w/ laundry. The basement is cut fieldstone up to 9 feet tall w/ concrete floors.. & interior access. The attic is large with plenty of storage space and accessed with pull down stairs. There is plenty of space and options in this house with great character. Plaster walls, steam heat w/ cast radiators, electric, lp gas, well, septic. The circle drive leads you to the house & the 30 x 40 detached garage consisting of 2 doors with openers (will hold 4 cars) and a 16 x 40 bonus room upstairs finished in knotty pine, custom made bar, and a deck off the back. Enjoy the great outdoors and nature at its finest from your choice of the wrap around deck, side patio, back yard gazebo, fireside, or on the upstairs back deck off the garage. Schedule your private showing today!
Location
State MI
County Ionia
Area Grand Rapids - G
Direction I-96 east to exit 77 for Grand River Ave. Turn right on to East Grand River
Rooms
Other Rooms Shed(s)
Basement Daylight, Full
Interior
Interior Features Ceiling Fans, Ceramic Floor, Garage Door Opener, LP Tank Rented, Water Softener/Owned, Wood Floor, Kitchen Island, Pantry
Heating Propane, Steam, Radiant
Fireplaces Number 1
Fireplaces Type Living
Fireplace true
Window Features Replacement, Window Treatments
Appliance Dryer, Washer, Dishwasher, Microwave, Range, Refrigerator
Exterior
Garage Spaces 4.0
Amenities Available Other
View Y/N No
Roof Type Composition
Topography {Level=true}
Garage Yes
Building
Lot Description Wooded
Story 2
Sewer Septic System
Water Well
Architectural Style Farm House
New Construction No
Schools
School District Portland
Others
Tax ID 04000300002210
Acceptable Financing Cash, FHA, VA Loan, Rural Development, Conventional
Listing Terms Cash, FHA, VA Loan, Rural Development, Conventional
Read Less Info
Want to know what your home might be worth? Contact us for a FREE valuation!

Our team is ready to help you sell your home for the highest possible price ASAP

"My job is to find and attract mastery-based agents to the office, protect the culture, and make sure everyone is happy! "






